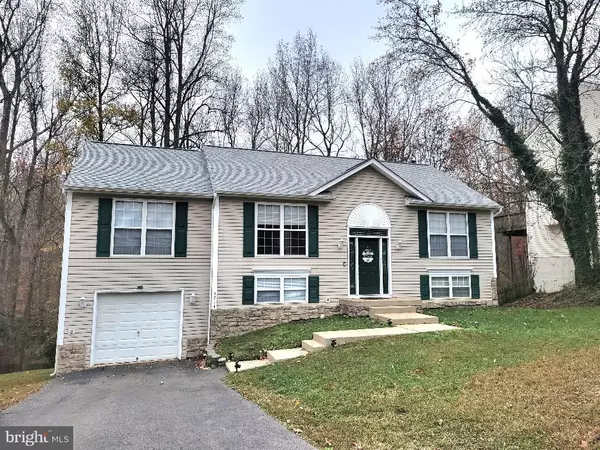
UPDATED:
11/25/2024 01:44 PM
Key Details
Property Type Single Family Home
Sub Type Detached
Listing Status Coming Soon
Purchase Type For Rent
Square Footage 2,409 sqft
Subdivision Timberlake
MLS Listing ID VASP2029404
Style Split Foyer
Bedrooms 4
Full Baths 3
HOA Y/N Y
Abv Grd Liv Area 1,372
Originating Board BRIGHT
Year Built 1999
Lot Size 0.322 Acres
Acres 0.32
Property Description
The lower level is a retreat of its own, offering a 4th bedroom, an updated full bathroom, and a large rec room perfect for entertaining. Additionally, there’s a finished bonus room that could be used as an office or gym, as well as a laundry room with a washer and dryer included. The walkout lower level provides easy access to the lower deck, making outdoor living and relaxation a breeze.
This home is pet friendly - 2 maximum dogs and only 1 cat. - case by case- pet deposit.
This home is packed with space and charm, and it’s available this January. Schedule your showing today!
PLEASE REVIEW RENTAL GUIDELINES AND MAKE SURE YOU MEET ALL OF THE QUALIFICATIONS BEFORE REQUESTING A SHOWING.
Location
State VA
County Spotsylvania
Zoning RU
Rooms
Basement Fully Finished, Walkout Level
Main Level Bedrooms 3
Interior
Interior Features Attic, Combination Kitchen/Dining, Kitchen - Eat-In, Primary Bath(s), Ceiling Fan(s), Carpet, Wood Floors, Bathroom - Soaking Tub, Bathroom - Stall Shower, Bathroom - Tub Shower, Family Room Off Kitchen, Walk-in Closet(s), Upgraded Countertops
Hot Water Electric
Heating Heat Pump(s)
Cooling Ceiling Fan(s), Central A/C
Flooring Carpet, Wood
Fireplaces Number 1
Fireplaces Type Mantel(s), Gas/Propane
Equipment Dishwasher, Disposal, Oven/Range - Electric, Refrigerator, Water Heater, Dryer, Washer
Fireplace Y
Appliance Dishwasher, Disposal, Oven/Range - Electric, Refrigerator, Water Heater, Dryer, Washer
Heat Source Electric
Laundry Has Laundry, Washer In Unit, Dryer In Unit
Exterior
Garage Garage Door Opener
Garage Spaces 5.0
Amenities Available Tot Lots/Playground
Water Access N
Accessibility None
Attached Garage 1
Total Parking Spaces 5
Garage Y
Building
Story 2
Foundation Concrete Perimeter
Sewer Public Sewer
Water Public
Architectural Style Split Foyer
Level or Stories 2
Additional Building Above Grade, Below Grade
New Construction N
Schools
High Schools Massaponax
School District Spotsylvania County Public Schools
Others
Pets Allowed Y
Senior Community No
Tax ID 36G1-12-
Ownership Other
SqFt Source Assessor
Security Features Smoke Detector
Pets Description Breed Restrictions, Number Limit, Pet Addendum/Deposit, Size/Weight Restriction





