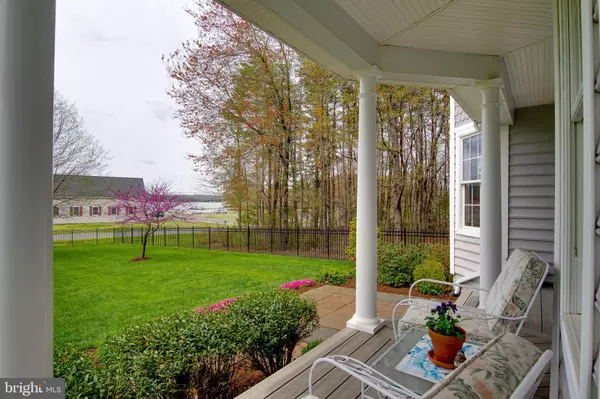For more information regarding the value of a property, please contact us for a free consultation.
Key Details
Sold Price $565,000
Property Type Single Family Home
Sub Type Detached
Listing Status Sold
Purchase Type For Sale
Square Footage 4,706 sqft
Price per Sqft $120
Subdivision Widewater Beach
MLS Listing ID VAST215562
Sold Date 12/03/19
Style Colonial
Bedrooms 4
Full Baths 4
Half Baths 1
HOA Y/N N
Abv Grd Liv Area 3,606
Originating Board BRIGHT
Year Built 2002
Annual Tax Amount $5,386
Tax Year 2018
Lot Size 0.574 Acres
Acres 0.57
Property Description
WATER ACCESS!! Located in the private waterfront & golf cart friendly community of Widewater Beach! Live like you're on vacation while maintaining easy access to Quantico and commuting routes to Northern Virginia and DC. Community park offers private boat launch, dock and pavilion in a gorgeous waterfront setting. When you enter into the grand foyer with custom curved staircase you immediately recognize the detailed craftsmanship throughout the home with tray ceilings, curved archways, fluted columns & custom moldings. You will also enjoy water views from every room in front of the home! The updated kitchen has beautiful quartz counters, brand new stainless steel appliances, an amazing tile backsplash, & island with raised bar for casual seating. Family room is highlighted by a custom stacked stone fireplace wall with built-ins. The upper level master suite has a sitting area with a view of the water as well as dual walk-in closets, gorgeous bath with separate maple vanities & quartz countertops, jacuzzi tub and large shower. There is a loft/4th bedroom on the upper level with wet bar area that could be converted to a private bath! This will also make an amazing game room or home office suite. The huge basement has a rec room with a media room and convenient bar area with full size fridge and tons of cabinets for storage. Large den/NTC bedroom and full bath round out this fully finished space. You will love entertaining outdoors on the newly rebuilt deck, relaxing in the hot tub or enjoying the beauty of the landscaping and lush green trees and yard! There is a large 3 car garage with 220 volt receptacle outside for RV and large circular driveway for your boat or RV! This home has a NEW deck, NEW carpet, fresh paint, and NEW appliances! Other recent upgrades include roof and HVAC! You will also appreciate the in-ground sprinkler system, ADT Security hook-up & Wi-Fi programmable thermostat. Neighborhood is located near the new State Park. Learn what it's like to vacation at home and schedule a private showing today!
Location
State VA
County Stafford
Zoning A2
Rooms
Other Rooms Living Room, Dining Room, Primary Bedroom, Bedroom 2, Bedroom 3, Bedroom 4, Kitchen, Family Room, Den, Basement, Bathroom 2, Primary Bathroom
Basement Full, Fully Finished, Sump Pump, Connecting Stairway, Interior Access
Interior
Interior Features Attic, Bar, Built-Ins, Carpet, Ceiling Fan(s), Chair Railings, Crown Moldings, Curved Staircase, Family Room Off Kitchen, Floor Plan - Open, Formal/Separate Dining Room, Kitchen - Eat-In, Kitchen - Gourmet, Kitchen - Island, Kitchen - Table Space, Primary Bath(s), Wainscotting, Walk-in Closet(s), Water Treat System, Wet/Dry Bar, Wood Floors, Recessed Lighting
Hot Water Propane
Heating Heat Pump(s), Zoned, Heat Pump - Gas BackUp, Forced Air
Cooling Ceiling Fan(s), Central A/C, Heat Pump(s), Zoned
Flooring Carpet, Hardwood, Ceramic Tile
Fireplaces Number 1
Fireplaces Type Gas/Propane
Equipment Built-In Microwave, Cooktop, Dishwasher, Disposal, Icemaker, Microwave, Oven - Wall, Range Hood, Refrigerator, Water Heater
Fireplace Y
Window Features Bay/Bow
Appliance Built-In Microwave, Cooktop, Dishwasher, Disposal, Icemaker, Microwave, Oven - Wall, Range Hood, Refrigerator, Water Heater
Heat Source Electric, Propane - Leased
Laundry Upper Floor
Exterior
Exterior Feature Deck(s), Porch(es)
Garage Garage - Side Entry, Garage Door Opener, Inside Access, Oversized
Garage Spaces 11.0
Fence Decorative
Amenities Available Beach, Boat Dock/Slip, Boat Ramp, Common Grounds, Picnic Area, Pier/Dock, Water/Lake Privileges
Waterfront N
Water Access Y
Water Access Desc Boat - Powered,Fishing Allowed,Personal Watercraft (PWC),Private Access,Swimming Allowed,Waterski/Wakeboard
View Water, Garden/Lawn, Creek/Stream, River
Roof Type Composite
Accessibility None
Porch Deck(s), Porch(es)
Attached Garage 3
Total Parking Spaces 11
Garage Y
Building
Lot Description Corner, Landscaping
Story 3+
Foundation Concrete Perimeter
Sewer Grinder Pump, Septic < # of BR
Water Private, Well
Architectural Style Colonial
Level or Stories 3+
Additional Building Above Grade, Below Grade
Structure Type Tray Ceilings,High
New Construction N
Schools
Elementary Schools Widewater
Middle Schools Shirley C. Heim
High Schools Brooke Point
School District Stafford County Public Schools
Others
HOA Fee Include Common Area Maintenance
Senior Community No
Tax ID 41-B-3- -16
Ownership Fee Simple
SqFt Source Assessor
Security Features Electric Alarm
Horse Property N
Special Listing Condition Standard
Read Less Info
Want to know what your home might be worth? Contact us for a FREE valuation!

Our team is ready to help you sell your home for the highest possible price ASAP

Bought with Christina K Zorich • Coldwell Banker Elite

GET MORE INFORMATION
- Alexandria, VA Homes For Sale
- Springfield, VA Homes For Sale
- Manassas, VA Homes For Sale
- Waldorf, MD Homes For Sale
- Washington, DC Homes For Sale
- Fort Washington, MD Homes For Sale
- Fauquier, VA Homes For Sale
- Kingstowne, VA Homes For Sale
- Annandale, VA Homes For Sale
- Bryans Road ,VA Homes For Sale
- Burke ,VA Homes For Sale
- Fort Valley, VA Homes For Sale
- Fort Belvoir, VA Homes For Sale
- Clifton, VA Homes For Sale
- Hybla Valley, VA Homes For Sale
- Lincolnia, VA Homes For Sale
- Indian Head, MD Homes For Sale
- Lorton, VA Homes For Sale
- Marbury, MD Homes For Sale
- Mount Vernon, VA Homes For Sale
- Occoquan, VA Homes For Sale
- Quantico, VA Homes For Sale
- Woodbridge, VA Homes For Sale
- Rosehill, MD Homes For Sale




