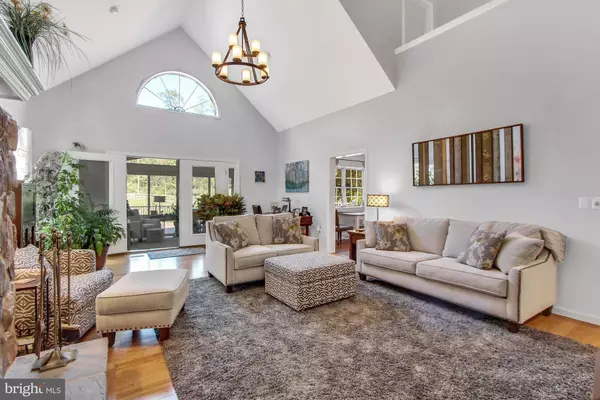For more information regarding the value of a property, please contact us for a free consultation.
Key Details
Sold Price $364,900
Property Type Single Family Home
Sub Type Detached
Listing Status Sold
Purchase Type For Sale
Square Footage 2,577 sqft
Price per Sqft $141
Subdivision Lower Windsor
MLS Listing ID PAYK127124
Sold Date 12/16/19
Style Cape Cod
Bedrooms 3
Full Baths 2
Half Baths 1
HOA Y/N N
Abv Grd Liv Area 2,577
Originating Board BRIGHT
Year Built 1995
Annual Tax Amount $7,530
Tax Year 2019
Lot Size 2.257 Acres
Acres 2.26
Property Description
Shows like a model home! This stunning custom home is situated on 2.25 acres with a stream and minutes away from Sam Lewis park and Route 30 access. Featuring a spacious open floor plan, lots of natural light and neutral colors! You will be impressed as soon as you walk through the door! Cathedral ceilings, attractive hard floors and stone fireplace with heatilator is just the beginning! Formal dining room, large open family room with cathedral ceilings, fireplace and open to lovely sun room. Beautiful updated kitchen with granite counters, subway tile back splash, farm sink, built in double oven plus all stainless steel appliances. Large first floor master suite with walk in closet and full bath with separate soaking tube. The upstairs features 2 bedrooms, full bath and bonus room that can be used for an office. Enjoy the extending living space on the new VEKAdeck with lighted railings and built in seating plus additional space on the patio. Lovely landscaped lot and some fenced in yard. Shed with electric and 2 car garage. Call for a showing today!
Location
State PA
County York
Area Lower Windsor Twp (15235)
Zoning RESIDENTIAL
Rooms
Other Rooms Living Room, Dining Room, Primary Bedroom, Bedroom 2, Bedroom 3, Kitchen, Sun/Florida Room, Laundry, Primary Bathroom, Full Bath, Half Bath
Basement Partial
Main Level Bedrooms 1
Interior
Heating Heat Pump(s)
Cooling Central A/C
Fireplaces Number 1
Heat Source Geo-thermal
Exterior
Garage Garage - Front Entry
Garage Spaces 2.0
Water Access N
Accessibility None
Attached Garage 2
Total Parking Spaces 2
Garage Y
Building
Story 2
Sewer On Site Septic
Water Well
Architectural Style Cape Cod
Level or Stories 2
Additional Building Above Grade, Below Grade
New Construction N
Schools
High Schools Eastern York
School District Eastern York
Others
Senior Community No
Tax ID 35-000-10-0001-L0-00000
Ownership Fee Simple
SqFt Source Assessor
Acceptable Financing FHA, Conventional, Cash, VA
Listing Terms FHA, Conventional, Cash, VA
Financing FHA,Conventional,Cash,VA
Special Listing Condition Standard
Read Less Info
Want to know what your home might be worth? Contact us for a FREE valuation!

Our team is ready to help you sell your home for the highest possible price ASAP

Bought with Charles W Trautman • Gateway Realty Inc

GET MORE INFORMATION
- Alexandria, VA Homes For Sale
- Springfield, VA Homes For Sale
- Manassas, VA Homes For Sale
- Waldorf, MD Homes For Sale
- Washington, DC Homes For Sale
- Fort Washington, MD Homes For Sale
- Fauquier, VA Homes For Sale
- Kingstowne, VA Homes For Sale
- Annandale, VA Homes For Sale
- Bryans Road ,VA Homes For Sale
- Burke ,VA Homes For Sale
- Fort Valley, VA Homes For Sale
- Fort Belvoir, VA Homes For Sale
- Clifton, VA Homes For Sale
- Hybla Valley, VA Homes For Sale
- Lincolnia, VA Homes For Sale
- Indian Head, MD Homes For Sale
- Lorton, VA Homes For Sale
- Marbury, MD Homes For Sale
- Mount Vernon, VA Homes For Sale
- Occoquan, VA Homes For Sale
- Quantico, VA Homes For Sale
- Woodbridge, VA Homes For Sale
- Rosehill, MD Homes For Sale




