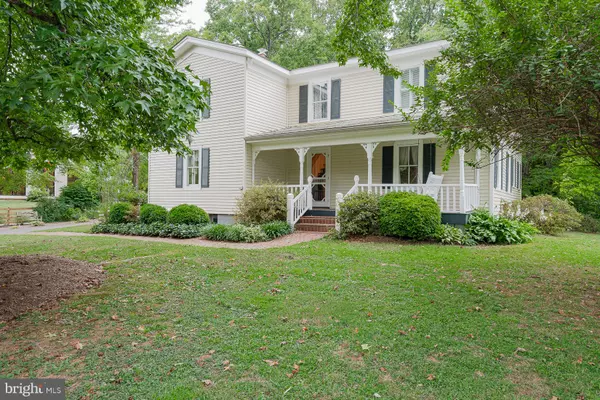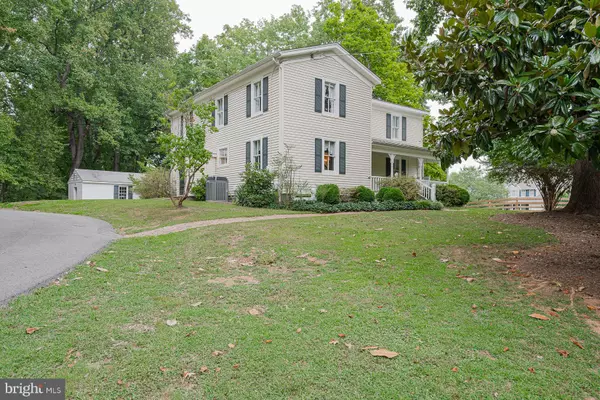For more information regarding the value of a property, please contact us for a free consultation.
Key Details
Sold Price $330,000
Property Type Single Family Home
Sub Type Detached
Listing Status Sold
Purchase Type For Sale
Square Footage 2,596 sqft
Price per Sqft $127
Subdivision None Available
MLS Listing ID VAST214216
Sold Date 12/20/19
Style Traditional
Bedrooms 5
Full Baths 3
HOA Y/N N
Abv Grd Liv Area 2,596
Originating Board BRIGHT
Year Built 1915
Annual Tax Amount $2,636
Tax Year 2018
Lot Size 1.162 Acres
Acres 1.16
Property Description
Welcome home! This gorgeous 5 bedroom/3 bath vintage colonial farmhouse situated on a beautiful 1.16 acre lot in conveniently located in North Stafford has so much to offer! With so many original features still being showcased throughout, the interior of this beauty is filled with timeless detail and character. This classic home features some really gorgeous hardwood floors including the knotty pine floors that are an absolute showstopper. The antique hardware, moldings, and fixtures take you right back in time as you flow from room to room spotting old-fashioned touches everywhere you look. The open kitchen features updated cabinetry, granite tile countertops, and the Elmira Antique 1890's reproduction stove which is definitely the focal point of the area and an awesome conversation piece. Just off of the kitchen is the wide open 15x15 family room highlighted by the cozy wood-burning fireplace with brick surround, hearth, and the rustic wood block mantle. The main level also features a formal living room, formal dining room, a full bath and a study with beautiful built-ins. On the upper level of this captivating home you will find 5 spacious bedrooms including the 15x15 master suite with 2 closets and also the master bath which features the classic freestanding soaking tub and a separate stand up shower. The lower level offers a couple of different areas including the unfinished basement area which has ample space for additional storage / a separate pump room area for the water components/ and a separate crawlspace area. Outside of this lovely home is the outstanding property it sits on, a fully fenced acre with splendid landscaping, a convenient circular driveway with loads of parking space, a workshop with power, a separate shed for additional storage space, and the absolutely charming front porch with the relaxing swing ! With all of these features, the fantastic Stafford County schools and its superb location close to 1-95, rt1, Quantico, commuter lots and plenty of shopping and entertainment.....it is easy to see that this home is your perfect choice!!
Location
State VA
County Stafford
Zoning A1
Rooms
Other Rooms Living Room, Dining Room, Primary Bedroom, Bedroom 2, Bedroom 3, Bedroom 4, Bedroom 5, Kitchen, Family Room, Basement, Office, Primary Bathroom
Basement Outside Entrance, Interior Access, Unfinished, Walkout Stairs, Partial
Interior
Interior Features Built-Ins, Carpet, Crown Moldings, Chair Railings, Family Room Off Kitchen, Floor Plan - Traditional, Formal/Separate Dining Room, Kitchen - Table Space, Primary Bath(s), Pantry, Soaking Tub, Stall Shower, Upgraded Countertops, Water Treat System, Window Treatments, Wood Floors
Hot Water Electric
Heating Forced Air, Zoned
Cooling Central A/C, Zoned
Fireplaces Number 1
Fireplaces Type Mantel(s), Wood, Screen
Equipment Dishwasher, Disposal, Exhaust Fan, Humidifier, Microwave, Oven/Range - Electric, Refrigerator, Washer/Dryer Hookups Only, Water Heater
Fireplace Y
Window Features Storm
Appliance Dishwasher, Disposal, Exhaust Fan, Humidifier, Microwave, Oven/Range - Electric, Refrigerator, Washer/Dryer Hookups Only, Water Heater
Heat Source Electric
Laundry Hookup, Main Floor
Exterior
Exterior Feature Patio(s)
Fence Fully, Split Rail, Wood
Waterfront N
Water Access N
Accessibility None
Porch Patio(s)
Garage N
Building
Lot Description Front Yard, Landscaping, Open, Partly Wooded, Rear Yard
Story 3+
Sewer Septic = # of BR
Water Well
Architectural Style Traditional
Level or Stories 3+
Additional Building Above Grade, Below Grade
New Construction N
Schools
Elementary Schools Garrisonville
Middle Schools A.G. Wright
High Schools Mountain View
School District Stafford County Public Schools
Others
Senior Community No
Tax ID 19- - - -20A
Ownership Fee Simple
SqFt Source Assessor
Security Features Electric Alarm
Special Listing Condition Standard
Read Less Info
Want to know what your home might be worth? Contact us for a FREE valuation!

Our team is ready to help you sell your home for the highest possible price ASAP

Bought with Kristina H Dixon • Berkshire Hathaway HomeServices PenFed Realty

GET MORE INFORMATION
- Alexandria, VA Homes For Sale
- Springfield, VA Homes For Sale
- Manassas, VA Homes For Sale
- Waldorf, MD Homes For Sale
- Washington, DC Homes For Sale
- Fort Washington, MD Homes For Sale
- Fauquier, VA Homes For Sale
- Kingstowne, VA Homes For Sale
- Annandale, VA Homes For Sale
- Bryans Road ,VA Homes For Sale
- Burke ,VA Homes For Sale
- Fort Valley, VA Homes For Sale
- Fort Belvoir, VA Homes For Sale
- Clifton, VA Homes For Sale
- Hybla Valley, VA Homes For Sale
- Lincolnia, VA Homes For Sale
- Indian Head, MD Homes For Sale
- Lorton, VA Homes For Sale
- Marbury, MD Homes For Sale
- Mount Vernon, VA Homes For Sale
- Occoquan, VA Homes For Sale
- Quantico, VA Homes For Sale
- Woodbridge, VA Homes For Sale
- Rosehill, MD Homes For Sale




