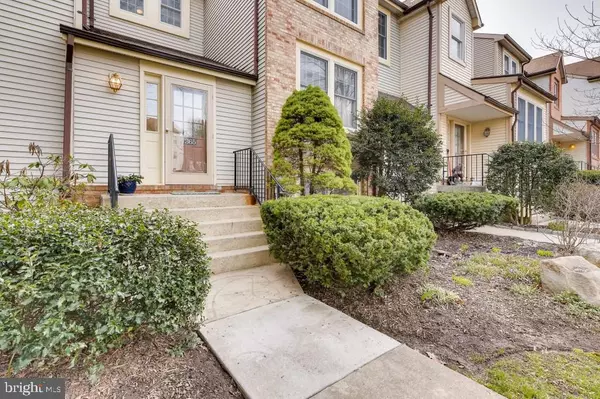For more information regarding the value of a property, please contact us for a free consultation.
Key Details
Sold Price $372,000
Property Type Condo
Sub Type Condo/Co-op
Listing Status Sold
Purchase Type For Sale
Square Footage 2,056 sqft
Price per Sqft $180
Subdivision Village Of Owen Brown
MLS Listing ID MDHW273998
Sold Date 04/20/20
Style Traditional
Bedrooms 4
Full Baths 3
Half Baths 1
Condo Fees $180/mo
HOA Y/N Y
Abv Grd Liv Area 1,656
Originating Board BRIGHT
Year Built 1986
Annual Tax Amount $5,120
Tax Year 2020
Property Description
Beautiful End Unit 4 bedroom, 3 1/2 bathroom townhome with extensive views of Lake Elkhorn from every level. Light filled and open concept living and dining areas, with walkout to upper deck, fabulous eat in kitchen, and fully finished basement with a 4th bedroom and 3rd full bathroom, walk out double sliding doors to beautiful deck and view of the lake and walking path. Gorgeous hardwood floors span the main level, featuring remodeled eat-in kitchen with a sunny breakfast nook. Wood burning fireplace in the kitchen area and front bay window. Double sliding glass doors to large deck overlooking Lake Elkhorn. Custom painting finishes, and many extras. Convenient to major highways, airport, shopping centers, restaurants and mall. Village of Owen Brown HOA no fee, Swan Point Condo Fee Shown, Columbia Association Fee $1016 per year. Open House Saturday March 21 cancelled. Please schedule your showing today.
Location
State MD
County Howard
Zoning NT
Rooms
Other Rooms Living Room, Dining Room, Bedroom 2, Bedroom 3, Kitchen, Family Room, Bedroom 1, Bathroom 1
Basement Daylight, Full, Fully Finished, Heated, Outside Entrance, Rear Entrance, Improved, Interior Access, Shelving, Sump Pump, Walkout Level, Windows
Interior
Interior Features Breakfast Area, Carpet, Ceiling Fan(s), Dining Area, Floor Plan - Traditional, Kitchen - Eat-In, Wood Floors, Formal/Separate Dining Room, Pantry, Recessed Lighting, Upgraded Countertops, Window Treatments
Hot Water Electric
Heating Heat Pump(s)
Cooling Ceiling Fan(s), Central A/C
Flooring Hardwood, Carpet, Ceramic Tile
Fireplaces Number 1
Fireplaces Type Insert, Wood
Equipment Dishwasher, Disposal, Dryer - Electric, Energy Efficient Appliances, Exhaust Fan, Icemaker, Microwave, Oven - Single, Refrigerator, Stainless Steel Appliances, Washer, Water Heater
Furnishings No
Fireplace Y
Window Features Double Pane,Energy Efficient,Double Hung
Appliance Dishwasher, Disposal, Dryer - Electric, Energy Efficient Appliances, Exhaust Fan, Icemaker, Microwave, Oven - Single, Refrigerator, Stainless Steel Appliances, Washer, Water Heater
Heat Source Electric
Laundry Lower Floor
Exterior
Exterior Feature Deck(s), Porch(es)
Utilities Available Cable TV, Phone
Amenities Available Common Grounds, Jog/Walk Path, Lake, Non-Lake Recreational Area, Picnic Area, Tot Lots/Playground, Water/Lake Privileges
Water Access N
View Lake, Garden/Lawn, Trees/Woods, Water
Roof Type Composite,Asphalt
Accessibility Grab Bars Mod
Porch Deck(s), Porch(es)
Garage N
Building
Story 2
Foundation Block, Brick/Mortar
Sewer Public Sewer
Water Public
Architectural Style Traditional
Level or Stories 2
Additional Building Above Grade, Below Grade
Structure Type Dry Wall
New Construction N
Schools
Elementary Schools Cradlerock
Middle Schools Lake Elkhorn
High Schools Oakland Mills
School District Howard County Public School System
Others
Pets Allowed Y
HOA Fee Include All Ground Fee,Common Area Maintenance,Lawn Maintenance,Road Maintenance,Snow Removal
Senior Community No
Tax ID 1416178268
Ownership Fee Simple
SqFt Source Estimated
Security Features Carbon Monoxide Detector(s),Smoke Detector
Acceptable Financing Cash, Conventional, VA, FHA
Horse Property N
Listing Terms Cash, Conventional, VA, FHA
Financing Cash,Conventional,VA,FHA
Special Listing Condition Standard
Pets Description No Pet Restrictions
Read Less Info
Want to know what your home might be worth? Contact us for a FREE valuation!

Our team is ready to help you sell your home for the highest possible price ASAP

Bought with Chiana Alysia Manley • Apex Realty

GET MORE INFORMATION
- Alexandria, VA Homes For Sale
- Springfield, VA Homes For Sale
- Manassas, VA Homes For Sale
- Waldorf, MD Homes For Sale
- Washington, DC Homes For Sale
- Fort Washington, MD Homes For Sale
- Fauquier, VA Homes For Sale
- Kingstowne, VA Homes For Sale
- Annandale, VA Homes For Sale
- Bryans Road ,VA Homes For Sale
- Burke ,VA Homes For Sale
- Fort Valley, VA Homes For Sale
- Fort Belvoir, VA Homes For Sale
- Clifton, VA Homes For Sale
- Hybla Valley, VA Homes For Sale
- Lincolnia, VA Homes For Sale
- Indian Head, MD Homes For Sale
- Lorton, VA Homes For Sale
- Marbury, MD Homes For Sale
- Mount Vernon, VA Homes For Sale
- Occoquan, VA Homes For Sale
- Quantico, VA Homes For Sale
- Woodbridge, VA Homes For Sale
- Rosehill, MD Homes For Sale




