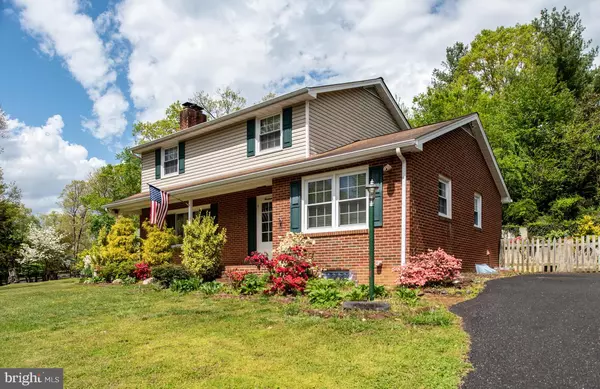For more information regarding the value of a property, please contact us for a free consultation.
Key Details
Sold Price $260,000
Property Type Single Family Home
Sub Type Detached
Listing Status Sold
Purchase Type For Sale
Square Footage 2,241 sqft
Price per Sqft $116
Subdivision Spring Valley
MLS Listing ID VAST221054
Sold Date 06/09/20
Style Traditional
Bedrooms 3
Full Baths 2
Half Baths 1
HOA Y/N N
Abv Grd Liv Area 1,863
Originating Board BRIGHT
Year Built 1971
Annual Tax Amount $2,311
Tax Year 2019
Lot Size 0.344 Acres
Acres 0.34
Property Description
Honey stop the car! This lovely home is located in Southern Stafford County within minutes to Virginia Railway Express, schools, City of Fredericksburg, parks and shopping. Three quarter brick and siding exterior with full front porch for those summer evenings. Enter the front door to hardwood floors through out & wood fireplace for those cozy nights. Separate dining room for your holiday meals. Upstairs offers three large bedrooms all with hardwood flooring, updated master shower with ceramic top to bottom. Lower level offers another family room with wood burning fireplace, a separate room can be used as a (NTC) bedroom or hobby room. Unfinished portion has a door to outside and loads of storage/shelves plkus rough in for another bath. Updated windows through out. Come out to the exterior and you will find a matured landscaped lot, deck/patio, retention walls with beautiful flowers and bushes draping over. KOI pond for the peace and tranquility you have desired to have. Fenced in back yard with ivy leaves a nice barrier between you and the neighbor.
Location
State VA
County Stafford
Zoning R1
Rooms
Other Rooms Living Room, Dining Room, Primary Bedroom, Bedroom 2, Bedroom 3, Kitchen, Family Room, Basement, Laundry, Other
Basement Partial
Main Level Bedrooms 3
Interior
Interior Features Ceiling Fan(s), Wood Floors
Heating Baseboard - Electric
Cooling Window Unit(s)
Flooring Wood
Fireplaces Number 2
Fireplaces Type Wood
Equipment Washer, Dryer, Dishwasher, Disposal, Freezer, Icemaker, Refrigerator, Stove
Fireplace Y
Window Features Replacement
Appliance Washer, Dryer, Dishwasher, Disposal, Freezer, Icemaker, Refrigerator, Stove
Heat Source Electric
Laundry Main Floor
Exterior
Exterior Feature Deck(s)
Water Access N
Accessibility None
Porch Deck(s)
Road Frontage State
Garage N
Building
Lot Description Landscaping
Story 3+
Sewer Public Sewer
Water Public
Architectural Style Traditional
Level or Stories 3+
Additional Building Above Grade, Below Grade
New Construction N
Schools
Elementary Schools Falmouth
Middle Schools Drew
High Schools Stafford
School District Stafford County Public Schools
Others
Senior Community No
Tax ID 53-F-3- -135
Ownership Fee Simple
SqFt Source Assessor
Horse Property N
Special Listing Condition Standard
Read Less Info
Want to know what your home might be worth? Contact us for a FREE valuation!

Our team is ready to help you sell your home for the highest possible price ASAP

Bought with Armae Fant • Redfin Corporation

GET MORE INFORMATION
- Alexandria, VA Homes For Sale
- Springfield, VA Homes For Sale
- Manassas, VA Homes For Sale
- Waldorf, MD Homes For Sale
- Washington, DC Homes For Sale
- Fort Washington, MD Homes For Sale
- Fauquier, VA Homes For Sale
- Kingstowne, VA Homes For Sale
- Annandale, VA Homes For Sale
- Bryans Road ,VA Homes For Sale
- Burke ,VA Homes For Sale
- Fort Valley, VA Homes For Sale
- Fort Belvoir, VA Homes For Sale
- Clifton, VA Homes For Sale
- Hybla Valley, VA Homes For Sale
- Lincolnia, VA Homes For Sale
- Indian Head, MD Homes For Sale
- Lorton, VA Homes For Sale
- Marbury, MD Homes For Sale
- Mount Vernon, VA Homes For Sale
- Occoquan, VA Homes For Sale
- Quantico, VA Homes For Sale
- Woodbridge, VA Homes For Sale
- Rosehill, MD Homes For Sale




