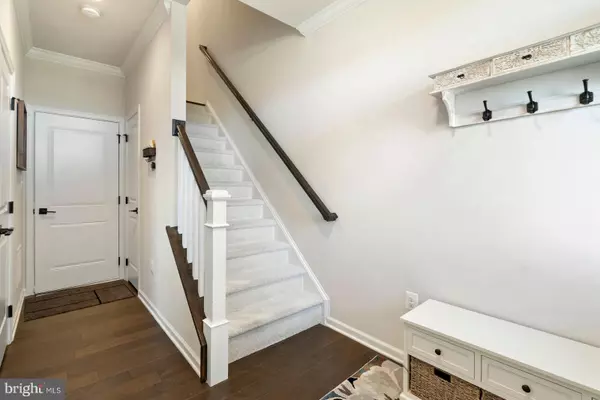For more information regarding the value of a property, please contact us for a free consultation.
Key Details
Sold Price $542,900
Property Type Townhouse
Sub Type Interior Row/Townhouse
Listing Status Sold
Purchase Type For Sale
Square Footage 2,172 sqft
Price per Sqft $249
Subdivision Loudoun Valley Estates 2
MLS Listing ID VALO408538
Sold Date 07/10/20
Style Colonial
Bedrooms 4
Full Baths 3
Half Baths 1
HOA Fees $120/mo
HOA Y/N Y
Abv Grd Liv Area 2,172
Originating Board BRIGHT
Year Built 2018
Annual Tax Amount $5,098
Tax Year 2020
Lot Size 1,742 Sqft
Acres 0.04
Property Description
Move in Ready, Top of the Line, Upgraded home w/ $35,000.00 in custom Upgrades! This fresh and stunning 4-bedroom , 3.5 bath Kenley model stands out starting with it's beautiful and detailed exterior elevation. Distinguished on the exterior with its peak roof line and double window with box trim and metal overhang roof, this is just the beginning of what lies inside! The entry level features a large, bright bedroom with private bath, perfect for as an in-law suite or overnight guests who desire more privacy. Upgraded wide plank flooring brings charm, elegance and low maintenance living. Storage, closet and access to the 2 car garage is also on the main entry level.Ascending the stairs, not only will your eyes delight in the soft texture of the carpet design, but so will your feet as this carpet and padding have been upgraded for the most in comfort, durability, luxury and style. The main open living area features wide plank flooring throughout with the kitchen, living and dining areas. Bright white Windsor cabinetry with Upgraded Granite counters and large Island steal the show as not only eye catching, but functional and perfectly for creating masterful meals! The eat in kitchen space opens to the deck and the large sliding glass door brightens the room. Adjacent to the kitchen is the Dining room and Living room with large windows to view the gorgeous Virginia sunset over the mountains. Cheers!The upper level features the Master bedroom with tray ceiling, a walk in closet big enough for additional storage, and Luxury Master bath with vaulted ceiling, upgraded double vanities and upgraded tile work. The upper hall features hard wood flooring, Laundry Closet, and 2 additional bedrooms with vaulted ceilings and they share a full bath. This home sets itself apart with the abundance of upgrades, the thoughtfully chosen color schemes and meticulous cleanliness. The home is currently vacant, but PLEASE use COVID-19 guidelines when entering and limit touching surfaces to protect us all. Thank you!
Location
State VA
County Loudoun
Zoning 01
Rooms
Other Rooms Kitchen, Family Room
Basement Fully Finished, Garage Access
Interior
Interior Features Carpet, Combination Kitchen/Living, Entry Level Bedroom, Family Room Off Kitchen, Floor Plan - Open, Kitchen - Gourmet, Primary Bath(s), Recessed Lighting, Upgraded Countertops, Walk-in Closet(s), Wood Floors
Heating Forced Air
Cooling Central A/C
Flooring Hardwood, Carpet
Equipment Built-In Microwave, Dishwasher, Disposal, Exhaust Fan, Icemaker, Refrigerator, Stainless Steel Appliances, Washer, Water Dispenser, Dryer
Fireplace N
Window Features Screens
Appliance Built-In Microwave, Dishwasher, Disposal, Exhaust Fan, Icemaker, Refrigerator, Stainless Steel Appliances, Washer, Water Dispenser, Dryer
Heat Source Natural Gas
Laundry Upper Floor
Exterior
Exterior Feature Deck(s)
Garage Additional Storage Area, Garage - Rear Entry
Garage Spaces 2.0
Utilities Available Under Ground
Amenities Available Pool - Outdoor, Tennis Courts, Tot Lots/Playground, Meeting Room, Lake, Jog/Walk Path
Waterfront N
Water Access N
View Mountain
Roof Type Asphalt
Street Surface Black Top
Accessibility None
Porch Deck(s)
Attached Garage 2
Total Parking Spaces 2
Garage Y
Building
Lot Description Front Yard, Landscaping
Story 3
Sewer Public Sewer
Water Public
Architectural Style Colonial
Level or Stories 3
Additional Building Above Grade, Below Grade
Structure Type 9'+ Ceilings,Dry Wall,Tray Ceilings,Vaulted Ceilings
New Construction N
Schools
Elementary Schools Rosa Lee Carter
Middle Schools Stone Hill
High Schools Rock Ridge
School District Loudoun County Public Schools
Others
HOA Fee Include Common Area Maintenance,Pool(s),Snow Removal,Trash,Reserve Funds
Senior Community No
Tax ID 160208512000
Ownership Fee Simple
SqFt Source Assessor
Acceptable Financing Cash, Conventional, FHA, VA
Listing Terms Cash, Conventional, FHA, VA
Financing Cash,Conventional,FHA,VA
Special Listing Condition Standard
Read Less Info
Want to know what your home might be worth? Contact us for a FREE valuation!

Our team is ready to help you sell your home for the highest possible price ASAP

Bought with Jodi W Bentley • Compass

GET MORE INFORMATION
- Alexandria, VA Homes For Sale
- Springfield, VA Homes For Sale
- Manassas, VA Homes For Sale
- Waldorf, MD Homes For Sale
- Washington, DC Homes For Sale
- Fort Washington, MD Homes For Sale
- Fauquier, VA Homes For Sale
- Kingstowne, VA Homes For Sale
- Annandale, VA Homes For Sale
- Bryans Road ,VA Homes For Sale
- Burke ,VA Homes For Sale
- Fort Valley, VA Homes For Sale
- Fort Belvoir, VA Homes For Sale
- Clifton, VA Homes For Sale
- Hybla Valley, VA Homes For Sale
- Lincolnia, VA Homes For Sale
- Indian Head, MD Homes For Sale
- Lorton, VA Homes For Sale
- Marbury, MD Homes For Sale
- Mount Vernon, VA Homes For Sale
- Occoquan, VA Homes For Sale
- Quantico, VA Homes For Sale
- Woodbridge, VA Homes For Sale
- Rosehill, MD Homes For Sale




