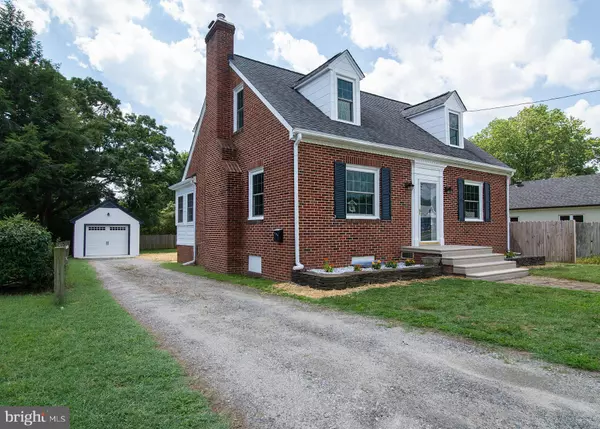For more information regarding the value of a property, please contact us for a free consultation.
Key Details
Sold Price $310,000
Property Type Single Family Home
Sub Type Detached
Listing Status Sold
Purchase Type For Sale
Square Footage 1,194 sqft
Price per Sqft $259
Subdivision Dillard
MLS Listing ID VAFB117600
Sold Date 10/02/20
Style Cape Cod
Bedrooms 3
Full Baths 3
HOA Y/N N
Abv Grd Liv Area 1,194
Originating Board BRIGHT
Year Built 1949
Annual Tax Amount $1,589
Tax Year 2019
Lot Size 7,500 Sqft
Acres 0.17
Property Description
Here's your chance to live in the City and own a solid, beautifully updated home from the 40's with all the modern amenities you'd ever want. Larger than records indicate, you'll love the artsy blend of NEW additions and character that only a home with history can offer. TOP-NOTCH improvements include NEW double pane/double hung windows, NEW and RECENT Stainless appliances, updated (2003)panel box, nearly NEW 2019 gas heat system, NEW garage door, NEW electric fireplace much more! Original well preserved oak floors and knotty pine in the Kitchen tell their stories and look terrific! This amazing Kitchen was designed for someone who loves to cook and entertain - it's built around high quality, soft-close, natural cherry Kraftmaid cabinets, concrete tile backsplash and clean solid surface counters featuring 2 pantries, a bar for hanging with the chef, display cabinets, NEW LG French door fridge and NEW LG range. Main level offers Flex Room recently used as a 3rd Bedroom with nearby full bath. Upper level features Owners BR with 4 yesteryear closets and stunning NEW Bathroom with tiled glass door shower, white marble vanity and Linen Storage and 2nd upper bedroom adjacent to a classic black and white tiled bathroom with comfy tub. Look forward to a clean unfinished basement for hobbies, play or storage, a 1 car garage with storage above and partially fenced flat rear yard with 2 patios to make your life complete. HSA Home Warranty provided. Owner measures 1444 fin SF and 675 in Bsmt.
Location
State VA
County Fredericksburg City
Zoning R4
Direction North
Rooms
Other Rooms Living Room, Dining Room, Primary Bedroom, Bedroom 2, Bedroom 3, Kitchen, Bathroom 2, Bathroom 3, Primary Bathroom
Basement Full
Main Level Bedrooms 1
Interior
Interior Features Built-Ins, Carpet, Ceiling Fan(s), Chair Railings, Floor Plan - Open, Floor Plan - Traditional, Primary Bath(s), Wood Floors
Hot Water Electric
Heating Baseboard - Hot Water, Other
Cooling Central A/C, Ceiling Fan(s)
Flooring Hardwood, Ceramic Tile, Concrete
Fireplaces Number 1
Fireplaces Type Insert, Mantel(s), Electric
Equipment Built-In Microwave, Dishwasher, Disposal, Oven/Range - Electric, Refrigerator, Stainless Steel Appliances, Water Heater, Stove, Extra Refrigerator/Freezer
Fireplace Y
Window Features Vinyl Clad
Appliance Built-In Microwave, Dishwasher, Disposal, Oven/Range - Electric, Refrigerator, Stainless Steel Appliances, Water Heater, Stove, Extra Refrigerator/Freezer
Heat Source Natural Gas, Electric
Laundry Basement
Exterior
Exterior Feature Patio(s)
Garage Garage - Rear Entry, Garage Door Opener
Garage Spaces 5.0
Fence Privacy, Wood
Utilities Available Cable TV Available
Waterfront N
Water Access N
Roof Type Architectural Shingle
Accessibility None
Porch Patio(s)
Total Parking Spaces 5
Garage Y
Building
Lot Description Rear Yard
Story 3
Sewer Public Sewer
Water Public
Architectural Style Cape Cod
Level or Stories 3
Additional Building Above Grade, Below Grade
Structure Type Plaster Walls,Dry Wall
New Construction N
Schools
School District Fredericksburg City Public Schools
Others
HOA Fee Include None
Senior Community No
Tax ID 7778-64-2454
Ownership Fee Simple
SqFt Source Assessor
Acceptable Financing Cash, Conventional, FHA, VA
Listing Terms Cash, Conventional, FHA, VA
Financing Cash,Conventional,FHA,VA
Special Listing Condition Standard
Read Less Info
Want to know what your home might be worth? Contact us for a FREE valuation!

Our team is ready to help you sell your home for the highest possible price ASAP

Bought with Robert R Rochon • Rochon Realty, Inc.

GET MORE INFORMATION
- Alexandria, VA Homes For Sale
- Springfield, VA Homes For Sale
- Manassas, VA Homes For Sale
- Waldorf, MD Homes For Sale
- Washington, DC Homes For Sale
- Fort Washington, MD Homes For Sale
- Fauquier, VA Homes For Sale
- Kingstowne, VA Homes For Sale
- Annandale, VA Homes For Sale
- Bryans Road ,VA Homes For Sale
- Burke ,VA Homes For Sale
- Fort Valley, VA Homes For Sale
- Fort Belvoir, VA Homes For Sale
- Clifton, VA Homes For Sale
- Hybla Valley, VA Homes For Sale
- Lincolnia, VA Homes For Sale
- Indian Head, MD Homes For Sale
- Lorton, VA Homes For Sale
- Marbury, MD Homes For Sale
- Mount Vernon, VA Homes For Sale
- Occoquan, VA Homes For Sale
- Quantico, VA Homes For Sale
- Woodbridge, VA Homes For Sale
- Rosehill, MD Homes For Sale




