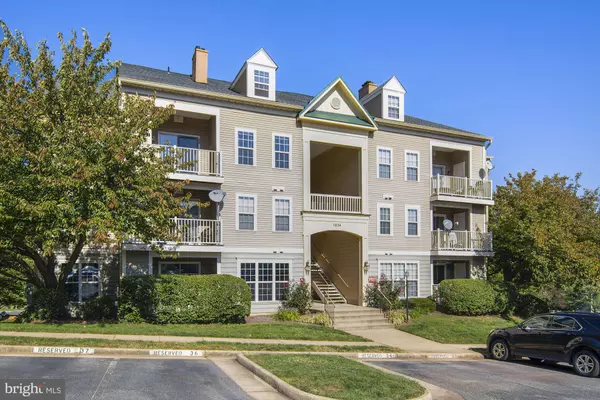For more information regarding the value of a property, please contact us for a free consultation.
Key Details
Sold Price $235,000
Property Type Condo
Sub Type Condo/Co-op
Listing Status Sold
Purchase Type For Sale
Square Footage 1,471 sqft
Price per Sqft $159
Subdivision Summerhouse Condo
MLS Listing ID VAPW506378
Sold Date 11/09/20
Style Contemporary,Loft
Bedrooms 2
Full Baths 2
Half Baths 1
Condo Fees $376/mo
HOA Y/N N
Abv Grd Liv Area 1,471
Originating Board BRIGHT
Year Built 1994
Annual Tax Amount $2,883
Tax Year 2020
Property Description
Just listed! Rarely available, sun-drenched Penthouse condo with a Loft! Open house Oct. 10, 1-3 pm. All offers due on October 12th at 12 p.m. These 2 levels, 2 bedrooms+loft, 2.5 bathrooms unit features bright and airy Living room with a Cathedral ceiling, built-in shelves, a gas fireplace, and access to the sunny deck. Two oversized master suites have private bathrooms and walk-in closets. Spacious loft with a half bathroom is perfect for a guest, entertaining, or peaceful studying. Enjoy recently installed Laminated Flooring in the living/dining area, new carpet in both bedrooms, fresh paint, upgraded bathrooms, newer Water Heater, and more. Two assigned parking spaces convey, plus visitor parking spaces available. Great location! Just minutes to Potomac Mills Mall, restaurants, Wegmans, Walmart, Target, Cheesecake Factory, Carrabas, and many more. For nature lovers, this condo is close to the Occoquan Bay National Wildlife Refuge. Conveniently located near I-95, PW Pkwy, Route 1, VRE, and a Commuter Lot.
Location
State VA
County Prince William
Zoning R16
Rooms
Other Rooms Living Room, Dining Room, Kitchen, Loft
Main Level Bedrooms 2
Interior
Interior Features Ceiling Fan(s), Built-Ins, Crown Moldings, Dining Area, Kitchen - Table Space, Walk-in Closet(s)
Hot Water Natural Gas
Heating Forced Air
Cooling Central A/C, Ceiling Fan(s)
Flooring Laminated, Partially Carpeted, Ceramic Tile
Fireplaces Number 1
Equipment Built-In Microwave, Dishwasher, Disposal, Dryer, Washer, Water Heater
Fireplace Y
Appliance Built-In Microwave, Dishwasher, Disposal, Dryer, Washer, Water Heater
Heat Source Natural Gas
Exterior
Garage Spaces 2.0
Parking On Site 2
Amenities Available Tot Lots/Playground, Common Grounds, Reserved/Assigned Parking
Water Access N
Accessibility None
Total Parking Spaces 2
Garage N
Building
Story 2
Unit Features Garden 1 - 4 Floors
Sewer Public Sewer
Water Public
Architectural Style Contemporary, Loft
Level or Stories 2
Additional Building Above Grade, Below Grade
Structure Type 2 Story Ceilings,9'+ Ceilings,Dry Wall,High
New Construction N
Schools
Elementary Schools Kilby
Middle Schools Lynn
High Schools Freedom
School District Prince William County Public Schools
Others
HOA Fee Include Common Area Maintenance,Ext Bldg Maint,Management,Reserve Funds,Road Maintenance,Trash,Water,Sewer
Senior Community No
Tax ID 8392-34-6958.04
Ownership Condominium
Acceptable Financing Conventional, FHA, Cash, USDA, VA, VHDA
Listing Terms Conventional, FHA, Cash, USDA, VA, VHDA
Financing Conventional,FHA,Cash,USDA,VA,VHDA
Special Listing Condition Standard
Read Less Info
Want to know what your home might be worth? Contact us for a FREE valuation!

Our team is ready to help you sell your home for the highest possible price ASAP

Bought with Anna Vidal • Keller Williams Realty

GET MORE INFORMATION
- Alexandria, VA Homes For Sale
- Springfield, VA Homes For Sale
- Manassas, VA Homes For Sale
- Waldorf, MD Homes For Sale
- Washington, DC Homes For Sale
- Fort Washington, MD Homes For Sale
- Fauquier, VA Homes For Sale
- Kingstowne, VA Homes For Sale
- Annandale, VA Homes For Sale
- Bryans Road ,VA Homes For Sale
- Burke ,VA Homes For Sale
- Fort Valley, VA Homes For Sale
- Fort Belvoir, VA Homes For Sale
- Clifton, VA Homes For Sale
- Hybla Valley, VA Homes For Sale
- Lincolnia, VA Homes For Sale
- Indian Head, MD Homes For Sale
- Lorton, VA Homes For Sale
- Marbury, MD Homes For Sale
- Mount Vernon, VA Homes For Sale
- Occoquan, VA Homes For Sale
- Quantico, VA Homes For Sale
- Woodbridge, VA Homes For Sale
- Rosehill, MD Homes For Sale




