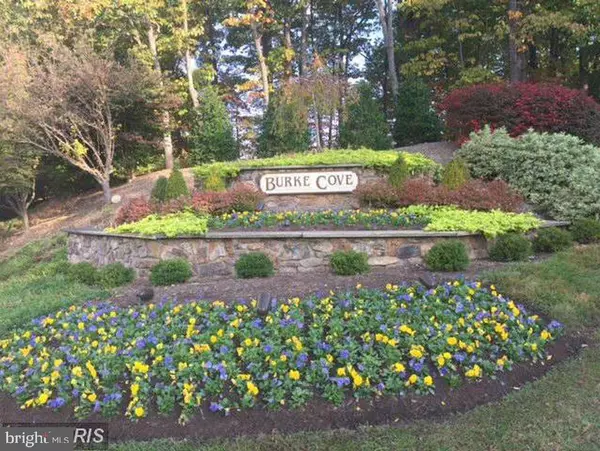For more information regarding the value of a property, please contact us for a free consultation.
Key Details
Sold Price $284,900
Property Type Condo
Sub Type Condo/Co-op
Listing Status Sold
Purchase Type For Sale
Square Footage 955 sqft
Price per Sqft $298
Subdivision Burke Cove
MLS Listing ID VAFX1156438
Sold Date 11/09/20
Style Colonial
Bedrooms 2
Full Baths 2
Condo Fees $259/mo
HOA Fees $48/qua
HOA Y/N Y
Abv Grd Liv Area 955
Originating Board BRIGHT
Year Built 1981
Annual Tax Amount $2,876
Tax Year 2020
Property Description
Exceptional Burke Cove 2 br and 2 bath condo; spacious open, bright, floor plan with almost 1000 square feet, in 40 acre park like setting adjacent to Lake Barton. Large master bedroom with full bath and two large closets. Beautifully renovated with living room/dining room combo, granite counter tops, appliances, gas stove, beautiful hardwood floors, built in bookshelves, crown molding, recessed lighting, fireplace, outside, private covered balcony off LR with sliding glass door, backs to trees, short walk to VRE, metro bus, Pentagon express bus, Lake, Giant, Walmart, shops, Park right outside the building; ample visitor parking, in park like setting, large 7 x 12 lockable storage room comes with unit and in the basement, numerous Burke Centre amenities including 40 miles of walking trails and 5 pools, community centers, tennis, park, lake and playgrounds. Gas cooking, hw and gas heat! Robinson schools; HOA includes trash, snow removal, sewer, water, exterior landscaping and maintenance. Please wear masks and take off shoes when visiting and adhere to all safety procedures.
Location
State VA
County Fairfax
Zoning 945
Rooms
Other Rooms Living Room, Dining Room, Primary Bedroom, Bedroom 2, Kitchen, Full Bath
Main Level Bedrooms 2
Interior
Interior Features Built-Ins, Carpet, Combination Kitchen/Dining, Crown Moldings, Dining Area, Floor Plan - Open, Primary Bath(s), Recessed Lighting, Soaking Tub, Tub Shower, Window Treatments, Wood Floors
Hot Water Natural Gas
Heating Forced Air
Cooling Central A/C
Fireplaces Type Screen
Equipment Disposal, Dishwasher, Dryer, Exhaust Fan, Icemaker, Microwave, Refrigerator, Stove, Washer, Water Heater
Fireplace Y
Window Features Double Pane,Screens
Appliance Disposal, Dishwasher, Dryer, Exhaust Fan, Icemaker, Microwave, Refrigerator, Stove, Washer, Water Heater
Heat Source Natural Gas
Laundry Dryer In Unit, Washer In Unit
Exterior
Exterior Feature Balcony
Garage Spaces 1.0
Parking On Site 1
Amenities Available Bike Trail, Common Grounds, Jog/Walk Path, Lake, Picnic Area, Pool - Outdoor, Pool Mem Avail, Reserved/Assigned Parking, Tennis Courts, Tot Lots/Playground, Community Center, Water/Lake Privileges
Water Access N
View Trees/Woods
Roof Type Composite
Accessibility Other
Porch Balcony
Total Parking Spaces 1
Garage N
Building
Lot Description Backs to Trees
Story 1
Unit Features Garden 1 - 4 Floors
Sewer Public Sewer
Water Public
Architectural Style Colonial
Level or Stories 1
Additional Building Above Grade
New Construction N
Schools
Elementary Schools Bonnie Brae
Middle Schools Robinson Secondary School
High Schools Robinson Secondary School
School District Fairfax County Public Schools
Others
Pets Allowed Y
HOA Fee Include Lawn Maintenance,Management,Sewer,Snow Removal,Trash,Water,Other,Common Area Maintenance,Reserve Funds
Senior Community No
Tax ID 0772 16030303C
Ownership Condominium
Security Features Smoke Detector
Horse Property N
Special Listing Condition Standard
Pets Description No Pet Restrictions
Read Less Info
Want to know what your home might be worth? Contact us for a FREE valuation!

Our team is ready to help you sell your home for the highest possible price ASAP

Bought with Kelli Shobe • Samson Properties

GET MORE INFORMATION
- Alexandria, VA Homes For Sale
- Springfield, VA Homes For Sale
- Manassas, VA Homes For Sale
- Waldorf, MD Homes For Sale
- Washington, DC Homes For Sale
- Fort Washington, MD Homes For Sale
- Fauquier, VA Homes For Sale
- Kingstowne, VA Homes For Sale
- Annandale, VA Homes For Sale
- Bryans Road ,VA Homes For Sale
- Burke ,VA Homes For Sale
- Fort Valley, VA Homes For Sale
- Fort Belvoir, VA Homes For Sale
- Clifton, VA Homes For Sale
- Hybla Valley, VA Homes For Sale
- Lincolnia, VA Homes For Sale
- Indian Head, MD Homes For Sale
- Lorton, VA Homes For Sale
- Marbury, MD Homes For Sale
- Mount Vernon, VA Homes For Sale
- Occoquan, VA Homes For Sale
- Quantico, VA Homes For Sale
- Woodbridge, VA Homes For Sale
- Rosehill, MD Homes For Sale




