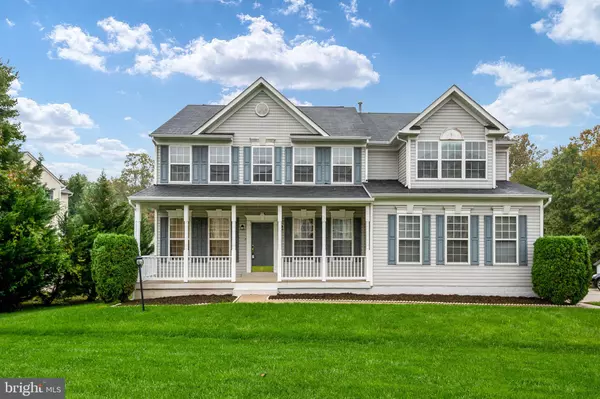For more information regarding the value of a property, please contact us for a free consultation.
Key Details
Sold Price $460,000
Property Type Single Family Home
Sub Type Detached
Listing Status Sold
Purchase Type For Sale
Square Footage 3,466 sqft
Price per Sqft $132
Subdivision Ashford
MLS Listing ID MDCH218176
Sold Date 12/10/20
Style Colonial,Craftsman
Bedrooms 4
Full Baths 3
Half Baths 1
HOA Fees $60/mo
HOA Y/N Y
Abv Grd Liv Area 2,736
Originating Board BRIGHT
Year Built 2000
Annual Tax Amount $4,865
Tax Year 2019
Lot Size 0.276 Acres
Acres 0.28
Property Description
Peaceful. Tranquil. Serene. Private. All words that describe this beautiful house that YOU can call home. Welcome to 2401 Good Hope Place, where a grand entrance invites you into this elegant yet cozy single family home. Sitting on over a quarter of an acre, this 3400+ square foot craftsman is ready to impress. Imagine winter nights sitting in front of the fireplace and spring mornings being awaken by the sun and an abundance of natural light. Enjoy crisp fall evenings sitting on the front porch, hearing nothing but crickets. This quiet dwelling boasts a owner's suite that's fit for kings and queens. And if you don't have enough space for your shoes right now, wait until you see the designated shoe area in the Owner's Suite closet. Oh and the owner's suite has closet space for days!!! Not to mention the bonus room in the basement, the huge recreational space!!! Designated office space, a 2 car garage and a driveway that fits 4 MORE CARS!!! This description can't even hold all of the AMAZING features of this home. So, you just need to schedule an appointment to see it for yourself. You won't be disappointed!!!
Location
State MD
County Charles
Zoning RM
Rooms
Basement Walkout Level, Full, Fully Finished
Interior
Interior Features Carpet, Dining Area, Family Room Off Kitchen, Breakfast Area, Floor Plan - Open, Formal/Separate Dining Room, Kitchen - Eat-In, Kitchen - Island, Pantry, Walk-in Closet(s), Water Treat System, Window Treatments, Wood Floors
Hot Water Natural Gas
Heating Heat Pump(s)
Cooling Central A/C
Fireplaces Number 1
Fireplace Y
Heat Source Electric, Natural Gas
Exterior
Garage Garage - Side Entry, Garage Door Opener
Garage Spaces 6.0
Waterfront N
Water Access N
Accessibility Level Entry - Main
Attached Garage 2
Total Parking Spaces 6
Garage Y
Building
Story 3
Sewer Public Sewer
Water Public
Architectural Style Colonial, Craftsman
Level or Stories 3
Additional Building Above Grade, Below Grade
New Construction N
Schools
School District Charles County Public Schools
Others
Pets Allowed Y
Senior Community No
Tax ID 0906231942
Ownership Fee Simple
SqFt Source Assessor
Acceptable Financing FHA, VA, Conventional, Cash
Horse Property N
Listing Terms FHA, VA, Conventional, Cash
Financing FHA,VA,Conventional,Cash
Special Listing Condition Standard
Pets Description No Pet Restrictions
Read Less Info
Want to know what your home might be worth? Contact us for a FREE valuation!

Our team is ready to help you sell your home for the highest possible price ASAP

Bought with Trent Rawls • Taylor Properties

GET MORE INFORMATION
- Alexandria, VA Homes For Sale
- Springfield, VA Homes For Sale
- Manassas, VA Homes For Sale
- Waldorf, MD Homes For Sale
- Washington, DC Homes For Sale
- Fort Washington, MD Homes For Sale
- Fauquier, VA Homes For Sale
- Kingstowne, VA Homes For Sale
- Annandale, VA Homes For Sale
- Bryans Road ,VA Homes For Sale
- Burke ,VA Homes For Sale
- Fort Valley, VA Homes For Sale
- Fort Belvoir, VA Homes For Sale
- Clifton, VA Homes For Sale
- Hybla Valley, VA Homes For Sale
- Lincolnia, VA Homes For Sale
- Indian Head, MD Homes For Sale
- Lorton, VA Homes For Sale
- Marbury, MD Homes For Sale
- Mount Vernon, VA Homes For Sale
- Occoquan, VA Homes For Sale
- Quantico, VA Homes For Sale
- Woodbridge, VA Homes For Sale
- Rosehill, MD Homes For Sale




