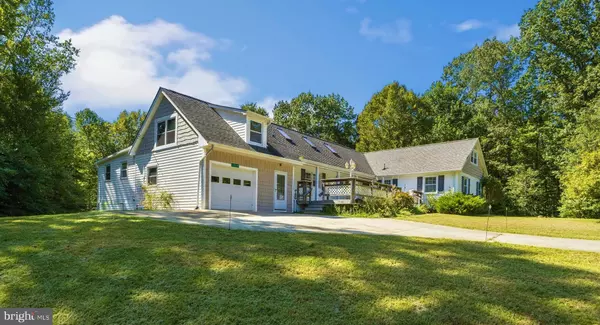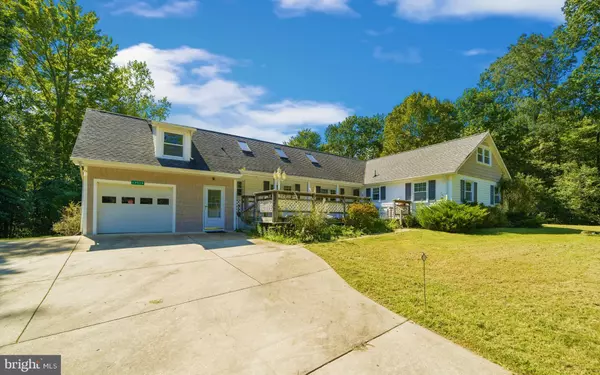For more information regarding the value of a property, please contact us for a free consultation.
Key Details
Sold Price $340,000
Property Type Single Family Home
Sub Type Detached
Listing Status Sold
Purchase Type For Sale
Square Footage 2,412 sqft
Price per Sqft $140
Subdivision None Available
MLS Listing ID MDCH217848
Sold Date 03/02/21
Style Ranch/Rambler
Bedrooms 3
Full Baths 2
HOA Y/N N
Abv Grd Liv Area 2,412
Originating Board BRIGHT
Year Built 1965
Annual Tax Amount $3,844
Tax Year 2020
Lot Size 3.000 Acres
Acres 3.0
Property Description
Quiet country living at its finest! Spacious 3 bedroom 2 full bath rambler with one car garage on 3 gorgeous acres! Plenty of space to relax outdoors on your front and rear decks. Inside you will find a huge kitchen with prep island , breakfast bar, table space and wood burning stove. Enjoy your enormous windowed sun-room all year round which has access to the rear deck. Shed in the rear for extra storage. Conveniently located for commuter routes to Andrews AFB, PAX, and D.C.
Location
State MD
County Charles
Zoning AC
Rooms
Main Level Bedrooms 3
Interior
Interior Features Attic, Breakfast Area, Carpet, Ceiling Fan(s), Combination Kitchen/Dining, Kitchen - Eat-In, Kitchen - Island, Kitchen - Table Space, Skylight(s), Stove - Wood
Hot Water Oil
Heating Baseboard - Electric
Cooling Ceiling Fan(s), Wall Unit
Flooring Carpet, Vinyl
Equipment Washer, Stove, Refrigerator, Microwave, Dryer, Dishwasher
Fireplace N
Window Features Skylights
Appliance Washer, Stove, Refrigerator, Microwave, Dryer, Dishwasher
Heat Source Electric, Oil
Laundry Main Floor
Exterior
Exterior Feature Deck(s), Porch(es)
Garage Garage - Front Entry
Garage Spaces 4.0
Waterfront N
Water Access N
Accessibility None
Porch Deck(s), Porch(es)
Attached Garage 1
Total Parking Spaces 4
Garage Y
Building
Story 2
Sewer Community Septic Tank, Private Septic Tank
Water Well
Architectural Style Ranch/Rambler
Level or Stories 2
Additional Building Above Grade, Below Grade
New Construction N
Schools
School District Charles County Public Schools
Others
Senior Community No
Tax ID 0909011773
Ownership Fee Simple
SqFt Source Assessor
Special Listing Condition Standard
Read Less Info
Want to know what your home might be worth? Contact us for a FREE valuation!

Our team is ready to help you sell your home for the highest possible price ASAP

Bought with Jose Daniel Perez • Keller Williams Preferred Properties

GET MORE INFORMATION
- Alexandria, VA Homes For Sale
- Springfield, VA Homes For Sale
- Manassas, VA Homes For Sale
- Waldorf, MD Homes For Sale
- Washington, DC Homes For Sale
- Fort Washington, MD Homes For Sale
- Fauquier, VA Homes For Sale
- Kingstowne, VA Homes For Sale
- Annandale, VA Homes For Sale
- Bryans Road ,VA Homes For Sale
- Burke ,VA Homes For Sale
- Fort Valley, VA Homes For Sale
- Fort Belvoir, VA Homes For Sale
- Clifton, VA Homes For Sale
- Hybla Valley, VA Homes For Sale
- Lincolnia, VA Homes For Sale
- Indian Head, MD Homes For Sale
- Lorton, VA Homes For Sale
- Marbury, MD Homes For Sale
- Mount Vernon, VA Homes For Sale
- Occoquan, VA Homes For Sale
- Quantico, VA Homes For Sale
- Woodbridge, VA Homes For Sale
- Rosehill, MD Homes For Sale




