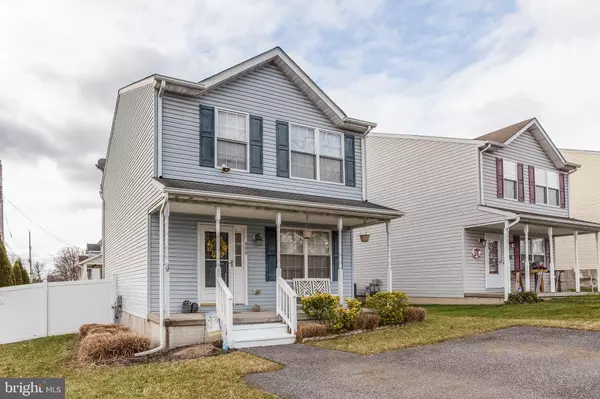For more information regarding the value of a property, please contact us for a free consultation.
Key Details
Sold Price $349,900
Property Type Single Family Home
Sub Type Detached
Listing Status Sold
Purchase Type For Sale
Square Footage 1,280 sqft
Price per Sqft $273
Subdivision Garland Park
MLS Listing ID MDAA456958
Sold Date 03/08/21
Style Colonial
Bedrooms 3
Full Baths 2
Half Baths 1
HOA Y/N N
Abv Grd Liv Area 1,280
Originating Board BRIGHT
Year Built 2004
Annual Tax Amount $3,194
Tax Year 2021
Lot Size 5,625 Sqft
Acres 0.13
Property Description
It will be a lucky buyer who gets to call this house a home! The interior features of this home include hardwood floors in the living room and dining room; kitchen with tile floors, stainless steel appliances and neutral white cabinets; upper level with three bedrooms, including the owner's suite with walk-in closet and cathedral ceiling and a secondary bedroom which is currently being used as a grand closet, but which may easily be converted back to a traditional bedroom; finished lower level with a rec room, laundry and storage. The exterior features include parking for two cars in the driveway, a quaint front porch, rear deck and fence are both composite material, and a storage shed. Great commuter location. Welcome Home!
Location
State MD
County Anne Arundel
Zoning R5
Rooms
Basement Connecting Stairway, Fully Finished, Heated, Improved, Outside Entrance, Rear Entrance, Sump Pump, Walkout Stairs
Interior
Interior Features Dining Area, Floor Plan - Traditional, Kitchen - Table Space, Primary Bath(s), Wood Floors, Carpet, Ceiling Fan(s), Combination Kitchen/Dining, Family Room Off Kitchen, Floor Plan - Open, Recessed Lighting
Hot Water Electric
Heating Heat Pump(s), Programmable Thermostat
Cooling Ceiling Fan(s), Central A/C, Programmable Thermostat
Equipment Dishwasher, Disposal, Oven/Range - Electric, Built-In Microwave, Oven - Single, Refrigerator, Stainless Steel Appliances, Stove, Dryer, Washer, Icemaker, Exhaust Fan
Window Features Insulated,Screens,Storm
Appliance Dishwasher, Disposal, Oven/Range - Electric, Built-In Microwave, Oven - Single, Refrigerator, Stainless Steel Appliances, Stove, Dryer, Washer, Icemaker, Exhaust Fan
Heat Source Electric
Exterior
Exterior Feature Deck(s), Porch(es)
Fence Rear
Waterfront N
Water Access N
Accessibility None
Porch Deck(s), Porch(es)
Garage N
Building
Story 3
Sewer Public Sewer
Water Public
Architectural Style Colonial
Level or Stories 3
Additional Building Above Grade, Below Grade
New Construction N
Schools
School District Anne Arundel County Public Schools
Others
Senior Community No
Tax ID 020532707757400
Ownership Fee Simple
SqFt Source Assessor
Security Features Main Entrance Lock
Special Listing Condition Standard
Read Less Info
Want to know what your home might be worth? Contact us for a FREE valuation!

Our team is ready to help you sell your home for the highest possible price ASAP

Bought with Shawn M. Basford • RE/MAX Advantage Realty

GET MORE INFORMATION
- Alexandria, VA Homes For Sale
- Springfield, VA Homes For Sale
- Manassas, VA Homes For Sale
- Waldorf, MD Homes For Sale
- Washington, DC Homes For Sale
- Fort Washington, MD Homes For Sale
- Fauquier, VA Homes For Sale
- Kingstowne, VA Homes For Sale
- Annandale, VA Homes For Sale
- Bryans Road ,VA Homes For Sale
- Burke ,VA Homes For Sale
- Fort Valley, VA Homes For Sale
- Fort Belvoir, VA Homes For Sale
- Clifton, VA Homes For Sale
- Hybla Valley, VA Homes For Sale
- Lincolnia, VA Homes For Sale
- Indian Head, MD Homes For Sale
- Lorton, VA Homes For Sale
- Marbury, MD Homes For Sale
- Mount Vernon, VA Homes For Sale
- Occoquan, VA Homes For Sale
- Quantico, VA Homes For Sale
- Woodbridge, VA Homes For Sale
- Rosehill, MD Homes For Sale




