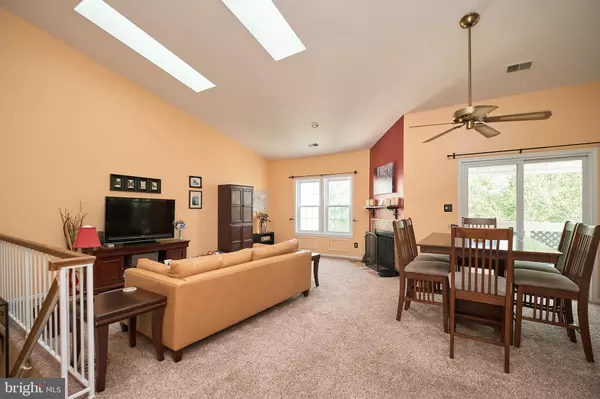For more information regarding the value of a property, please contact us for a free consultation.
Key Details
Sold Price $317,000
Property Type Condo
Sub Type Condo/Co-op
Listing Status Sold
Purchase Type For Sale
Square Footage 1,135 sqft
Price per Sqft $279
Subdivision Grays Pointe
MLS Listing ID VAFX1196290
Sold Date 05/14/21
Style Colonial
Bedrooms 2
Full Baths 2
Condo Fees $337/mo
HOA Y/N N
Abv Grd Liv Area 1,135
Originating Board BRIGHT
Year Built 1986
Annual Tax Amount $3,060
Tax Year 2021
Property Description
You do not want to miss this lovingly maintained 2 bedroom/2 bathroom, top-unit AND end-unit condo. This home is truly a gem in the neighborhood: as a top unit, it boasts vaulted ceilings and three skylights, and with an end-unit you enjoy extra windows and natural sunlight. This is one of the rare units that offers almost complete privacy, with a large tree in the front, a deck overlooking trees in the back, and a side parking lot lined by trees. The side parking lot is entirely guest parking, along with the row of guest spots across from your reserved spot #133. The side parking lot also includes the only recycling bins in the entire community -- you won't have to walk across the neighborhood! Inside your new home, you will find freshly steam-cleaned, plush carpets, a brand-new refrigerator and stove, and updated bathrooms. Complete with a wood-burning fireplace, large primary and secondary bedrooms, and plentiful storage space, you can settle down immediately. (In light of COVID-19, owners respectfully request masks be worn at all times, and have provided paper masks inside for your convenience.)
Location
State VA
County Fairfax
Zoning 220
Rooms
Main Level Bedrooms 2
Interior
Interior Features Carpet, Ceiling Fan(s), Combination Dining/Living, Floor Plan - Open, Kitchen - Galley
Hot Water Electric
Heating Heat Pump(s)
Cooling Central A/C
Fireplaces Number 1
Fireplaces Type Wood
Equipment Built-In Microwave, Dishwasher, Disposal, Dryer, Exhaust Fan, Microwave, Oven/Range - Electric, Refrigerator, Washer
Fireplace Y
Appliance Built-In Microwave, Dishwasher, Disposal, Dryer, Exhaust Fan, Microwave, Oven/Range - Electric, Refrigerator, Washer
Heat Source Electric
Exterior
Amenities Available Pool - Outdoor
Waterfront N
Water Access N
Accessibility None
Garage N
Building
Story 1
Unit Features Garden 1 - 4 Floors
Sewer Public Sewer
Water Public
Architectural Style Colonial
Level or Stories 1
Additional Building Above Grade, Below Grade
New Construction N
Schools
School District Fairfax County Public Schools
Others
HOA Fee Include Common Area Maintenance,Management,Pool(s),Water,Trash,Snow Removal,Sewer
Senior Community No
Tax ID 0452 08 2960C
Ownership Condominium
Special Listing Condition Standard
Read Less Info
Want to know what your home might be worth? Contact us for a FREE valuation!

Our team is ready to help you sell your home for the highest possible price ASAP

Bought with Lauren Budik • McEnearney Associates, Inc.

GET MORE INFORMATION
- Alexandria, VA Homes For Sale
- Springfield, VA Homes For Sale
- Manassas, VA Homes For Sale
- Waldorf, MD Homes For Sale
- Washington, DC Homes For Sale
- Fort Washington, MD Homes For Sale
- Fauquier, VA Homes For Sale
- Kingstowne, VA Homes For Sale
- Annandale, VA Homes For Sale
- Bryans Road ,VA Homes For Sale
- Burke ,VA Homes For Sale
- Fort Valley, VA Homes For Sale
- Fort Belvoir, VA Homes For Sale
- Clifton, VA Homes For Sale
- Hybla Valley, VA Homes For Sale
- Lincolnia, VA Homes For Sale
- Indian Head, MD Homes For Sale
- Lorton, VA Homes For Sale
- Marbury, MD Homes For Sale
- Mount Vernon, VA Homes For Sale
- Occoquan, VA Homes For Sale
- Quantico, VA Homes For Sale
- Woodbridge, VA Homes For Sale
- Rosehill, MD Homes For Sale




