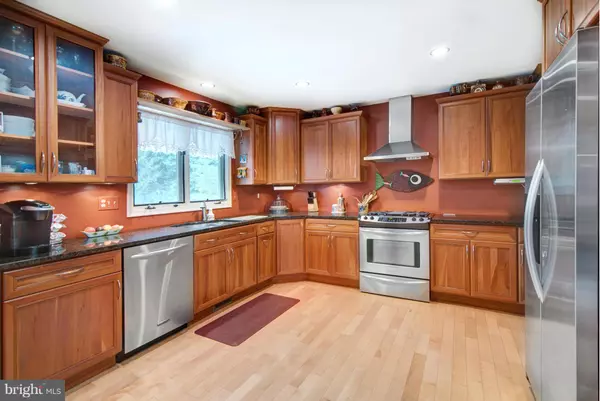For more information regarding the value of a property, please contact us for a free consultation.
Key Details
Sold Price $305,000
Property Type Single Family Home
Sub Type Detached
Listing Status Sold
Purchase Type For Sale
Subdivision Heather Heights
MLS Listing ID 1000480275
Sold Date 03/15/17
Style Contemporary
Bedrooms 3
Full Baths 2
HOA Y/N N
Originating Board MRIS
Year Built 1987
Annual Tax Amount $3,430
Tax Year 2015
Lot Size 0.882 Acres
Acres 0.88
Property Description
House in Heather Heights, just walk to Chester River and golf course. 1 mile from down town Chestertown. One story living in this open style contemporary with attached 2 car garage. Cherry cabinets and new appliances wood floors in kitchen, living & dining areas split master and guest bedrooms.So Comfortable and convenient.
Location
State MD
County Kent
Zoning RR
Rooms
Other Rooms Living Room, Primary Bedroom, Bedroom 2, Bedroom 3, Kitchen, Family Room, Laundry
Main Level Bedrooms 3
Interior
Interior Features Kitchen - Country, Combination Dining/Living, Primary Bath(s), Recessed Lighting, Floor Plan - Open
Hot Water Electric
Heating Heat Pump(s)
Cooling Ceiling Fan(s), Central A/C
Equipment Dishwasher, Dryer, Exhaust Fan, Oven/Range - Gas, Refrigerator, Washer, Water Heater
Fireplace N
Window Features Double Pane,Screens,Skylights
Appliance Dishwasher, Dryer, Exhaust Fan, Oven/Range - Gas, Refrigerator, Washer, Water Heater
Heat Source Electric
Exterior
Exterior Feature Deck(s)
Parking Features Garage - Side Entry
Garage Spaces 2.0
View Y/N Y
Water Access N
View Garden/Lawn
Roof Type Asphalt
Accessibility None
Porch Deck(s)
Attached Garage 2
Total Parking Spaces 2
Garage Y
Private Pool N
Building
Lot Description Landscaping, Cleared
Story 1
Sewer Septic Exists
Water Well
Architectural Style Contemporary
Level or Stories 1
Structure Type Dry Wall,Cathedral Ceilings
New Construction N
Schools
Elementary Schools Garnett
Middle Schools Chestertown
High Schools Kent County
School District Kent County Public Schools
Others
Senior Community No
Tax ID 1507010575
Ownership Fee Simple
Special Listing Condition Standard
Read Less Info
Want to know what your home might be worth? Contact us for a FREE valuation!

Our team is ready to help you sell your home for the highest possible price ASAP

Bought with Richard L Barker • Coldwell Banker Chesapeake Real Estate Company

GET MORE INFORMATION
- Alexandria, VA Homes For Sale
- Springfield, VA Homes For Sale
- Manassas, VA Homes For Sale
- Waldorf, MD Homes For Sale
- Washington, DC Homes For Sale
- Fort Washington, MD Homes For Sale
- Fauquier, VA Homes For Sale
- Kingstowne, VA Homes For Sale
- Annandale, VA Homes For Sale
- Bryans Road ,VA Homes For Sale
- Burke ,VA Homes For Sale
- Fort Valley, VA Homes For Sale
- Fort Belvoir, VA Homes For Sale
- Clifton, VA Homes For Sale
- Hybla Valley, VA Homes For Sale
- Lincolnia, VA Homes For Sale
- Indian Head, MD Homes For Sale
- Lorton, VA Homes For Sale
- Marbury, MD Homes For Sale
- Mount Vernon, VA Homes For Sale
- Occoquan, VA Homes For Sale
- Quantico, VA Homes For Sale
- Woodbridge, VA Homes For Sale
- Rosehill, MD Homes For Sale




