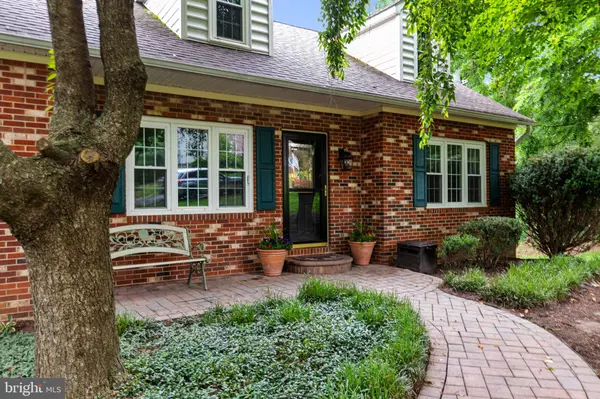For more information regarding the value of a property, please contact us for a free consultation.
Key Details
Sold Price $460,000
Property Type Single Family Home
Sub Type Detached
Listing Status Sold
Purchase Type For Sale
Square Footage 2,938 sqft
Price per Sqft $156
Subdivision Stonebrook Farms
MLS Listing ID VAFV2000262
Sold Date 09/17/21
Style Cape Cod,Colonial
Bedrooms 6
Full Baths 3
Half Baths 1
HOA Y/N N
Abv Grd Liv Area 2,208
Originating Board BRIGHT
Year Built 1978
Annual Tax Amount $2,132
Tax Year 2021
Property Description
Gorgeous cape cod in beautiful Stonebrook Farms is waiting to fulfill your dreams! Surrounded by old growth trees and quiet streets, this home boasts 3 bedrooms on the main level with 3 more upstairs, perfect for anyone needing entry level sleeping and potential one level living with plenty of private space for guests. Lovingly maintained with fresh paint, carpet, newly stained decking, new HVAC upstairs, siding is only 3 years old, and new garage openers just installed. Plus a huge family room and plenty of space to expand in the half finished basement with walkout to the almost acre back yard.
Location
State VA
County Frederick
Zoning RP
Rooms
Basement Full
Main Level Bedrooms 3
Interior
Interior Features Entry Level Bedroom, Wood Floors, Carpet, Crown Moldings, Formal/Separate Dining Room, Floor Plan - Traditional, Kitchen - Galley, Pantry
Hot Water Electric
Heating Forced Air
Cooling Central A/C
Fireplaces Number 1
Equipment Stove, Refrigerator, Dishwasher
Fireplace Y
Appliance Stove, Refrigerator, Dishwasher
Heat Source Propane - Leased
Exterior
Garage Garage Door Opener, Garage - Front Entry, Oversized
Garage Spaces 8.0
Waterfront N
Water Access N
Accessibility None
Attached Garage 2
Total Parking Spaces 8
Garage Y
Building
Story 3
Sewer On Site Septic
Water Well
Architectural Style Cape Cod, Colonial
Level or Stories 3
Additional Building Above Grade, Below Grade
New Construction N
Schools
School District Frederick County Public Schools
Others
Senior Community No
Tax ID 62B 4 3 74
Ownership Fee Simple
SqFt Source Assessor
Special Listing Condition Standard
Read Less Info
Want to know what your home might be worth? Contact us for a FREE valuation!

Our team is ready to help you sell your home for the highest possible price ASAP

Bought with Deanna Gee • RE/MAX Gateway

GET MORE INFORMATION
- Alexandria, VA Homes For Sale
- Springfield, VA Homes For Sale
- Manassas, VA Homes For Sale
- Waldorf, MD Homes For Sale
- Washington, DC Homes For Sale
- Fort Washington, MD Homes For Sale
- Fauquier, VA Homes For Sale
- Kingstowne, VA Homes For Sale
- Annandale, VA Homes For Sale
- Bryans Road ,VA Homes For Sale
- Burke ,VA Homes For Sale
- Fort Valley, VA Homes For Sale
- Fort Belvoir, VA Homes For Sale
- Clifton, VA Homes For Sale
- Hybla Valley, VA Homes For Sale
- Lincolnia, VA Homes For Sale
- Indian Head, MD Homes For Sale
- Lorton, VA Homes For Sale
- Marbury, MD Homes For Sale
- Mount Vernon, VA Homes For Sale
- Occoquan, VA Homes For Sale
- Quantico, VA Homes For Sale
- Woodbridge, VA Homes For Sale
- Rosehill, MD Homes For Sale




