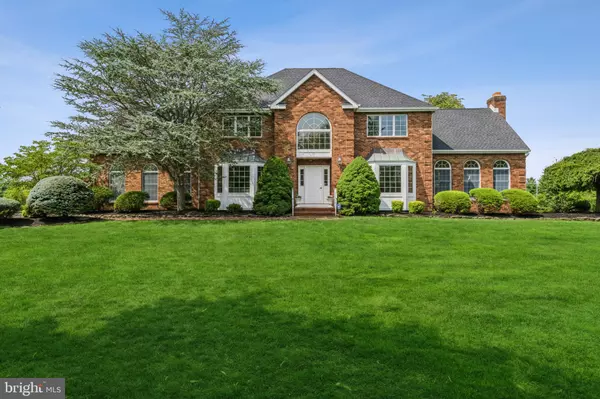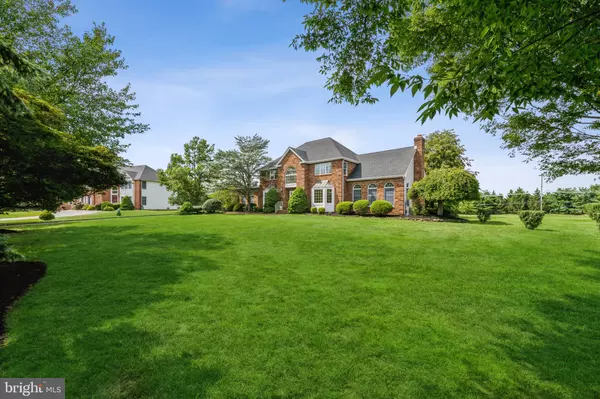For more information regarding the value of a property, please contact us for a free consultation.
Key Details
Sold Price $800,000
Property Type Single Family Home
Sub Type Detached
Listing Status Sold
Purchase Type For Sale
Square Footage 3,256 sqft
Price per Sqft $245
Subdivision Steeplechase Manor
MLS Listing ID NJSO2000160
Sold Date 10/22/21
Style Colonial
Bedrooms 4
Full Baths 2
Half Baths 1
HOA Y/N N
Abv Grd Liv Area 3,256
Originating Board BRIGHT
Year Built 1993
Annual Tax Amount $14,490
Tax Year 2020
Lot Dimensions 133.00 x 422.00
Property Description
Welcome to this beautiful brick front and meticulously maintained house built by the owner in the desirable Steeplechase Manor community in Hillsborough. Staircase at the front and hardwood flooring on the first floor welcomes you as you enter the front door. The house has plenty of rooms for living, dining, entertainment, office, ...etc. Computer network infrastructure is in place for working from home. The family room boasts with high vaulted ceiling with large cathedral windows that invites lots of natural light from outside. The house has many updates such as new roof, fresh paint throughout, newly repaved driveway, tastefully designed landscape, brand new dryer with recently bought washer, refrigerator, kitchen range and range hood. All the bedrooms located upstairs are generously sized. The repainted basement is a bonus. The house sits on a two acre land which gives plenty of space and options to add your recreational outdoor features. This house is perfect for any family who is looking for space to grow. It is close enough to Hillsborough amenities, and yet in a secluded setting surrounded by trees and nature.
Location
State NJ
County Somerset
Area Hillsborough Twp (21810)
Zoning RA
Rooms
Basement Full
Main Level Bedrooms 4
Interior
Hot Water Natural Gas
Heating Forced Air
Cooling Central A/C, Ceiling Fan(s)
Fireplaces Number 1
Fireplace Y
Heat Source Natural Gas
Exterior
Garage Other
Garage Spaces 2.0
Waterfront N
Water Access N
Accessibility Doors - Lever Handle(s), Level Entry - Main
Total Parking Spaces 2
Garage Y
Building
Story 2
Sewer Public Sewer
Water Public
Architectural Style Colonial
Level or Stories 2
Additional Building Above Grade, Below Grade
New Construction N
Schools
Elementary Schools Woods Road E.S.
Middle Schools Hillsborough M.S.
High Schools Hillsborough H.S.
School District Hillsborough Township Public Schools
Others
Senior Community No
Tax ID 10-00207 03-00009
Ownership Fee Simple
SqFt Source Assessor
Special Listing Condition Standard
Read Less Info
Want to know what your home might be worth? Contact us for a FREE valuation!

Our team is ready to help you sell your home for the highest possible price ASAP

Bought with Non Member • Non Subscribing Office

GET MORE INFORMATION
- Alexandria, VA Homes For Sale
- Springfield, VA Homes For Sale
- Manassas, VA Homes For Sale
- Waldorf, MD Homes For Sale
- Washington, DC Homes For Sale
- Fort Washington, MD Homes For Sale
- Fauquier, VA Homes For Sale
- Kingstowne, VA Homes For Sale
- Annandale, VA Homes For Sale
- Bryans Road ,VA Homes For Sale
- Burke ,VA Homes For Sale
- Fort Valley, VA Homes For Sale
- Fort Belvoir, VA Homes For Sale
- Clifton, VA Homes For Sale
- Hybla Valley, VA Homes For Sale
- Lincolnia, VA Homes For Sale
- Indian Head, MD Homes For Sale
- Lorton, VA Homes For Sale
- Marbury, MD Homes For Sale
- Mount Vernon, VA Homes For Sale
- Occoquan, VA Homes For Sale
- Quantico, VA Homes For Sale
- Woodbridge, VA Homes For Sale
- Rosehill, MD Homes For Sale




