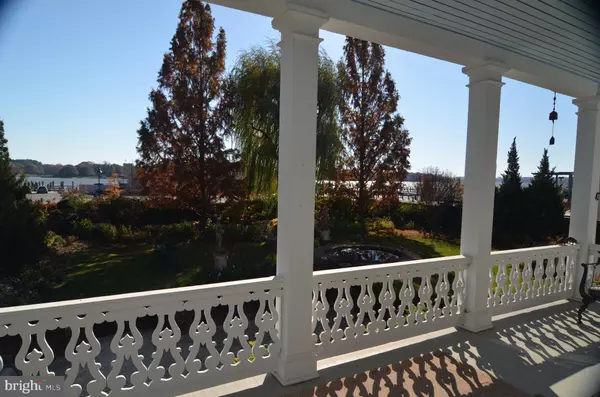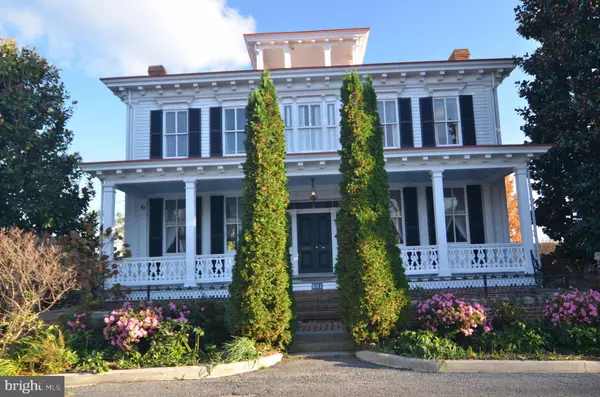For more information regarding the value of a property, please contact us for a free consultation.
Key Details
Sold Price $1,700,000
Property Type Single Family Home
Sub Type Detached
Listing Status Sold
Purchase Type For Sale
Square Footage 4,452 sqft
Price per Sqft $381
Subdivision Chestertown Historic District
MLS Listing ID MDKE2000704
Sold Date 03/16/22
Style Other
Bedrooms 4
Full Baths 2
HOA Y/N N
Abv Grd Liv Area 3,552
Originating Board BRIGHT
Year Built 1857
Annual Tax Amount $10,400
Tax Year 2020
Lot Size 0.338 Acres
Acres 0.34
Property Description
Eastern Shore magnificent Italianate style home, c.1857 with views of the Chester River is set in the historic district of Chestertown adjacent to the Hynson Ringgold House. In 2004 the carriage house was built next door and is designed with a water view apartment, garage and elevator.
The main house spans three levels and greets owners through an elegant entry hall leading to the large porch overlooking the river. Gracious formal rooms project a welcoming yet sophisticated ambience enhanced with 11 ceilings, built-ins and fireplaces. The property is conveniently located just a walk away from the river, shops, restaurants, parks, cafes, oyster bar, theatre and walking trail.
Founded in 1706, Chestertown is a lovely waterfront town and is home to Washington College. Residents and visitors alike enjoy the farmers market, parks, annual festivals, and river cruises on the Chester River Packet and the tall ship Schooner Sultana. Chestertown is located about 90 minutes from Washington, D.C. and Philadelphia.
Location
State MD
County Kent
Zoning CM
Rooms
Other Rooms Living Room, Dining Room, Sitting Room, Bedroom 2, Bedroom 3, Bedroom 4, Kitchen, Bedroom 1, Office
Basement Daylight, Partial, Connecting Stairway, Heated, Improved, Interior Access, Outside Entrance, Partially Finished, Rear Entrance, Walkout Level, Windows
Interior
Interior Features Built-Ins, Ceiling Fan(s), Dining Area, Elevator, Floor Plan - Traditional, Kitchen - Eat-In, Recessed Lighting, Window Treatments, Wood Floors
Hot Water Bottled Gas, Electric
Heating Baseboard - Hot Water, Forced Air
Cooling Central A/C
Flooring Hardwood, Luxury Vinyl Tile
Fireplaces Number 5
Fireplaces Type Gas/Propane, Mantel(s), Wood
Equipment Cooktop, Dryer - Electric, Microwave, Oven/Range - Gas, Range Hood, Refrigerator, Washer, Water Heater
Furnishings No
Fireplace Y
Window Features Double Hung,Wood Frame
Appliance Cooktop, Dryer - Electric, Microwave, Oven/Range - Gas, Range Hood, Refrigerator, Washer, Water Heater
Heat Source Oil, Electric, Propane - Leased
Laundry Lower Floor, Washer In Unit, Dryer In Unit
Exterior
Exterior Feature Porch(es), Roof
Parking Features Garage - Front Entry
Garage Spaces 2.0
Fence Partially, Rear, Privacy, Masonry/Stone
Water Access N
View Garden/Lawn, Courtyard, Harbor, River, Other
Accessibility Elevator
Porch Porch(es), Roof
Total Parking Spaces 2
Garage Y
Building
Lot Description Corner, Flood Plain, Landscaping, Rear Yard, Vegetation Planting
Story 3
Foundation Slab
Sewer Public Sewer
Water Public
Architectural Style Other
Level or Stories 3
Additional Building Above Grade, Below Grade
Structure Type Vaulted Ceilings,9'+ Ceilings
New Construction N
Schools
School District Kent County Public Schools
Others
Pets Allowed Y
Senior Community No
Tax ID 1504006011
Ownership Fee Simple
SqFt Source Assessor
Security Features Electric Alarm
Horse Property N
Special Listing Condition Standard
Pets Allowed No Pet Restrictions
Read Less Info
Want to know what your home might be worth? Contact us for a FREE valuation!

Our team is ready to help you sell your home for the highest possible price ASAP

Bought with Nancy McD McGuire • Maryland Heritage Properties

GET MORE INFORMATION
- Alexandria, VA Homes For Sale
- Springfield, VA Homes For Sale
- Manassas, VA Homes For Sale
- Waldorf, MD Homes For Sale
- Washington, DC Homes For Sale
- Fort Washington, MD Homes For Sale
- Fauquier, VA Homes For Sale
- Kingstowne, VA Homes For Sale
- Annandale, VA Homes For Sale
- Bryans Road ,VA Homes For Sale
- Burke ,VA Homes For Sale
- Fort Valley, VA Homes For Sale
- Fort Belvoir, VA Homes For Sale
- Clifton, VA Homes For Sale
- Hybla Valley, VA Homes For Sale
- Lincolnia, VA Homes For Sale
- Indian Head, MD Homes For Sale
- Lorton, VA Homes For Sale
- Marbury, MD Homes For Sale
- Mount Vernon, VA Homes For Sale
- Occoquan, VA Homes For Sale
- Quantico, VA Homes For Sale
- Woodbridge, VA Homes For Sale
- Rosehill, MD Homes For Sale




