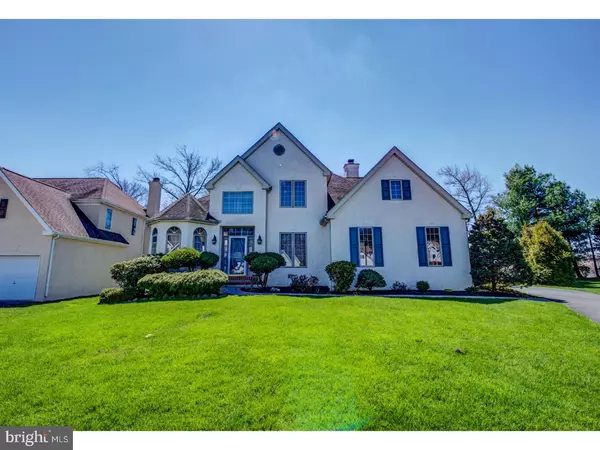For more information regarding the value of a property, please contact us for a free consultation.
Key Details
Sold Price $569,000
Property Type Single Family Home
Sub Type Detached
Listing Status Sold
Purchase Type For Sale
Square Footage 3,225 sqft
Price per Sqft $176
Subdivision Kendall
MLS Listing ID 1000468582
Sold Date 07/31/18
Style Colonial,AirLite
Bedrooms 4
Full Baths 3
HOA Fees $33/ann
HOA Y/N Y
Abv Grd Liv Area 3,225
Originating Board TREND
Year Built 1997
Annual Tax Amount $5,216
Tax Year 2017
Lot Size 10,454 Sqft
Acres 0.24
Lot Dimensions 58X134
Property Description
Rare opportunity to own newer construction in N. Wilmington in a great cul-de-sac location convenient to everything! Fantastic 4 bedrooms, 3 bathrooms, home loaded with upgrades. Main level floor plan features 2 story foyer leading into the formal living room that adjoins the dining room. Designer kitchen, featuring 42" cherry cabinetry with granite tops, and stainless appliances with a breakfast room opening to a spacious family room with gas burning fireplace and French Doors leading to the private deck. Master bedroom with dressing area features 2 large walk-in closets and four piece master bath. 2 car garages and first floor laundry add to the many wonderful features of this home. Full Master bedroom suite on 1st floor with 3 bedrooms on the 2nd floor. Convenient to I95, I495, Amtrak, parks, shopping and restaurants. Seller is offering a one-year home warranty. Satisfactory Stucco Inspection! Minor repairs will be done, ie, kick out flashing, caulking, pressure washing and painting. Stucco repair warranty will be transfer to buyer.
Location
State DE
County New Castle
Area Brandywine (30901)
Zoning NC6.5
Rooms
Other Rooms Living Room, Dining Room, Primary Bedroom, Bedroom 2, Bedroom 3, Kitchen, Family Room, Bedroom 1, Laundry, Attic
Basement Full, Unfinished
Interior
Interior Features Primary Bath(s), Butlers Pantry, Breakfast Area
Hot Water Natural Gas
Heating Gas, Forced Air
Cooling Central A/C
Fireplaces Number 1
Fireplaces Type Marble
Fireplace Y
Heat Source Natural Gas
Laundry Main Floor
Exterior
Garage Spaces 2.0
Utilities Available Cable TV
Waterfront N
Water Access N
Roof Type Shingle
Accessibility None
Attached Garage 2
Total Parking Spaces 2
Garage Y
Building
Lot Description Cul-de-sac
Story 2
Sewer Public Sewer
Water Public
Architectural Style Colonial, AirLite
Level or Stories 2
Additional Building Above Grade
Structure Type Cathedral Ceilings,9'+ Ceilings
New Construction N
Schools
School District Brandywine
Others
HOA Fee Include Common Area Maintenance
Senior Community No
Tax ID 06-065.00-352
Ownership Fee Simple
Read Less Info
Want to know what your home might be worth? Contact us for a FREE valuation!

Our team is ready to help you sell your home for the highest possible price ASAP

Bought with Luquona Nelson • Empower Real Estate, LLC

GET MORE INFORMATION
- Alexandria, VA Homes For Sale
- Springfield, VA Homes For Sale
- Manassas, VA Homes For Sale
- Waldorf, MD Homes For Sale
- Washington, DC Homes For Sale
- Fort Washington, MD Homes For Sale
- Fauquier, VA Homes For Sale
- Kingstowne, VA Homes For Sale
- Annandale, VA Homes For Sale
- Bryans Road ,VA Homes For Sale
- Burke ,VA Homes For Sale
- Fort Valley, VA Homes For Sale
- Fort Belvoir, VA Homes For Sale
- Clifton, VA Homes For Sale
- Hybla Valley, VA Homes For Sale
- Lincolnia, VA Homes For Sale
- Indian Head, MD Homes For Sale
- Lorton, VA Homes For Sale
- Marbury, MD Homes For Sale
- Mount Vernon, VA Homes For Sale
- Occoquan, VA Homes For Sale
- Quantico, VA Homes For Sale
- Woodbridge, VA Homes For Sale
- Rosehill, MD Homes For Sale




