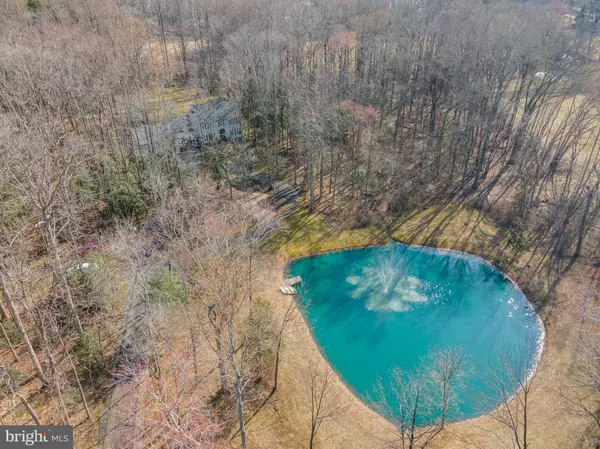For more information regarding the value of a property, please contact us for a free consultation.
Key Details
Sold Price $750,000
Property Type Single Family Home
Sub Type Detached
Listing Status Sold
Purchase Type For Sale
Square Footage 3,876 sqft
Price per Sqft $193
Subdivision None Available
MLS Listing ID VAST2009138
Sold Date 04/13/22
Style Colonial
Bedrooms 4
Full Baths 2
Half Baths 1
HOA Y/N N
Abv Grd Liv Area 3,372
Originating Board BRIGHT
Year Built 1982
Annual Tax Amount $3,731
Tax Year 2021
Lot Size 3.866 Acres
Acres 3.87
Property Description
Welcome to 46 Neupauer Lane where you will make a lifetime of memories! As you pull into your private driveway you are welcomed by a stocked pond that spans 1/3 acre with a 6 foot natural running fountain! On the opposite side of the driveway is a meticulously landscaped area with a firepit that makes a perfect spot for meditation and relaxation! As you arrive at your home you will love the front Courtyard where you have a beautiful decorative gazebo with speakers. This makes the perfect place to greet your guests and gather for outdoor dinners or relaxing while listening to music! Stunning Brazilian hardwood floors greet you as you enter the foyer and they continue into the dining room, living room and kitchen! The kitchen has beautiful granite countertops, that are perfectly accented with a ceramic tile backsplash, stainless steel appliances and maple cabinets! A large walk-in pantry is the perfect spot to have all your cooking needs right at the tip of your fingers! Both the family room and sunroom have tile floors. The sunroom is a great spot for entertaining with built-in speakers and wet-bar complete with refrigerator, ice maker, oak cabinets and glass shelving! On the upper level you will find the primary bedroom which has two walk-in closets. The en suite bath is luxurious with custom cherry vanity with granite countertop, soaking tub and separate shower with frameless glass. There are two additional bedrooms and a full bath on this level. A fourth bedroom is a level up and stretches the entire width. There is plenty of natural light from windows on both sides of the house and room for a sitting area or office. On the lower level of your home you will enjoy movie night or watching sporting events in the media room where you can bring your projector and install theater style seating! Opposite the theater room is a large workshop for the crafter or handyman! Or if you prefer you could turn this into a workout room! This home is in a park like setting where you are sure to spend many days and evenings sharing great conversation and laughter with family and friends! You do not want miss the rare opportunity to begin your lifetime of memories in this home.
Location
State VA
County Stafford
Zoning A1
Rooms
Other Rooms Living Room, Dining Room, Primary Bedroom, Bedroom 2, Bedroom 3, Bedroom 4, Kitchen, Family Room, Sun/Florida Room, Laundry, Office, Workshop, Media Room, Bathroom 2, Primary Bathroom
Basement Connecting Stairway, Interior Access, Partially Finished
Interior
Interior Features Bar, Built-Ins, Carpet, Ceiling Fan(s), Crown Moldings, Chair Railings, Formal/Separate Dining Room, Pantry, Primary Bath(s), Recessed Lighting, Soaking Tub, Walk-in Closet(s), Wet/Dry Bar, Wood Floors
Hot Water Electric
Heating Heat Pump(s)
Cooling Central A/C
Flooring Hardwood, Ceramic Tile, Carpet
Fireplaces Type Gas/Propane
Equipment Built-In Microwave, Dishwasher, Icemaker, Oven/Range - Electric, Refrigerator, Stainless Steel Appliances, Water Heater
Fireplace Y
Appliance Built-In Microwave, Dishwasher, Icemaker, Oven/Range - Electric, Refrigerator, Stainless Steel Appliances, Water Heater
Heat Source Electric
Exterior
Exterior Feature Patio(s)
Garage Garage - Front Entry, Garage Door Opener, Inside Access
Garage Spaces 3.0
Waterfront N
Water Access N
View Garden/Lawn, Pond, Trees/Woods
Street Surface Black Top
Accessibility None
Porch Patio(s)
Road Frontage Private
Attached Garage 3
Total Parking Spaces 3
Garage Y
Building
Lot Description Backs to Trees, Cleared, Level, No Thru Street, Partly Wooded, Pond, Private
Story 3
Foundation Concrete Perimeter
Sewer Septic = # of BR
Water Private, Well
Architectural Style Colonial
Level or Stories 3
Additional Building Above Grade, Below Grade
Structure Type Vaulted Ceilings
New Construction N
Schools
Elementary Schools Margaret Brent
Middle Schools Rodney Thompson
High Schools Mountain View
School District Stafford County Public Schools
Others
Senior Community No
Tax ID 28 58B
Ownership Fee Simple
SqFt Source Assessor
Special Listing Condition Standard
Read Less Info
Want to know what your home might be worth? Contact us for a FREE valuation!

Our team is ready to help you sell your home for the highest possible price ASAP

Bought with Donald C. Perrin • Fathom Realty

GET MORE INFORMATION
- Alexandria, VA Homes For Sale
- Springfield, VA Homes For Sale
- Manassas, VA Homes For Sale
- Waldorf, MD Homes For Sale
- Washington, DC Homes For Sale
- Fort Washington, MD Homes For Sale
- Fauquier, VA Homes For Sale
- Kingstowne, VA Homes For Sale
- Annandale, VA Homes For Sale
- Bryans Road ,VA Homes For Sale
- Burke ,VA Homes For Sale
- Fort Valley, VA Homes For Sale
- Fort Belvoir, VA Homes For Sale
- Clifton, VA Homes For Sale
- Hybla Valley, VA Homes For Sale
- Lincolnia, VA Homes For Sale
- Indian Head, MD Homes For Sale
- Lorton, VA Homes For Sale
- Marbury, MD Homes For Sale
- Mount Vernon, VA Homes For Sale
- Occoquan, VA Homes For Sale
- Quantico, VA Homes For Sale
- Woodbridge, VA Homes For Sale
- Rosehill, MD Homes For Sale




