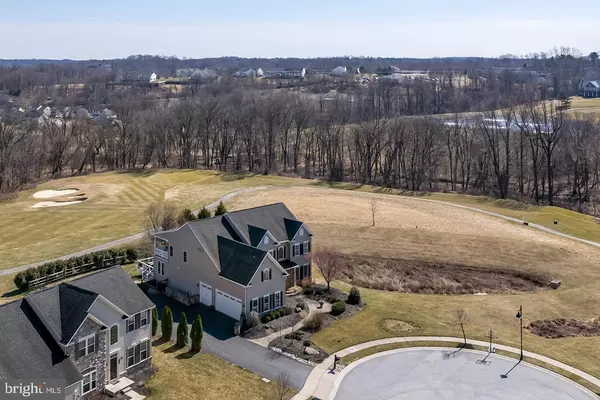For more information regarding the value of a property, please contact us for a free consultation.
Key Details
Sold Price $715,000
Property Type Single Family Home
Sub Type Detached
Listing Status Sold
Purchase Type For Sale
Square Footage 4,067 sqft
Price per Sqft $175
Subdivision Preservatinniscrgolf
MLS Listing ID PACT2020566
Sold Date 05/26/22
Style Colonial,Contemporary
Bedrooms 6
Full Baths 5
HOA Fees $86/qua
HOA Y/N Y
Abv Grd Liv Area 4,067
Originating Board BRIGHT
Year Built 2011
Annual Tax Amount $10,143
Tax Year 2021
Lot Size 0.420 Acres
Acres 0.42
Lot Dimensions 0.00 x 0.00
Property Description
AMAZING OPPORTUNITY, this 6 bedroom 5 bath home on one of the largest lots in Inniscrone is a one of a kind. The impressive formal front entry opens onto the oversized formal dinning and the parlor/office with wood floors through out the main level. Located at the end of a CUL-DE-SAC with open views of the GOLF COURSE and OPEN SPACE to the side. Privacy with minimal maintenance. This home has three floors plus a partially finished basement, plumbed for an additional bathroom and a work out room and a possible 7th bedroom with plenty of extra storage space. Professional landscaping plus tons of hardscape. Additional parking for three cars was added near the three car side garage. This home has a fully fenced yard and oversized private deck . The Kitchen has a beautiful custom brick floor, large pantry, double wall ovens, gas cook top and plenty of work space and the seating is abundant. The laundry was relocated upstairs to allow for an oversized mud room off the 3 car garage. The laundry hook up is still available. The Great room has a two story ceiling with ceiling fan and huge windows overlooking the golf course.
This home has been well maintained with so many upgrades you need to see it to believe it.
We are requesting all offers be in by 5 pm Monday, March 28th. Feel free to call with any questions.
Location
State PA
County Chester
Area London Grove Twp (10359)
Zoning R10
Rooms
Basement Connecting Stairway, Full, Partially Finished
Main Level Bedrooms 1
Interior
Interior Features Breakfast Area, Double/Dual Staircase, Entry Level Bedroom, Family Room Off Kitchen, Floor Plan - Open, Formal/Separate Dining Room, Kitchen - Eat-In, Kitchen - Gourmet, Kitchen - Island, Pantry, Recessed Lighting, Soaking Tub, Stall Shower, Store/Office, Tub Shower, Wood Floors
Hot Water Natural Gas
Heating Forced Air
Cooling Central A/C
Flooring Hardwood, Tile/Brick, Carpet
Fireplaces Number 1
Fireplaces Type Gas/Propane, Stone
Equipment Built-In Range, Cooktop, Dishwasher, Oven - Double, Oven - Self Cleaning, Oven - Wall, Oven/Range - Gas, Refrigerator, Stainless Steel Appliances
Furnishings No
Fireplace Y
Appliance Built-In Range, Cooktop, Dishwasher, Oven - Double, Oven - Self Cleaning, Oven - Wall, Oven/Range - Gas, Refrigerator, Stainless Steel Appliances
Heat Source Natural Gas
Laundry Upper Floor, Main Floor
Exterior
Exterior Feature Balcony, Deck(s)
Garage Garage - Side Entry, Garage Door Opener, Inside Access, Oversized
Garage Spaces 9.0
Fence Fully
Waterfront N
Water Access N
View Golf Course, Scenic Vista
Roof Type Architectural Shingle
Street Surface Paved
Accessibility None
Porch Balcony, Deck(s)
Road Frontage Boro/Township
Attached Garage 3
Total Parking Spaces 9
Garage Y
Building
Lot Description Backs - Open Common Area, Cul-de-sac, Landscaping, Level, No Thru Street, Private, Rear Yard, Secluded
Story 3
Foundation Concrete Perimeter
Sewer Public Sewer
Water Public
Architectural Style Colonial, Contemporary
Level or Stories 3
Additional Building Above Grade, Below Grade
Structure Type 2 Story Ceilings,9'+ Ceilings,Cathedral Ceilings
New Construction N
Schools
Elementary Schools Avon Grove
Middle Schools Fred Engle
High Schools Avon Grove
School District Avon Grove
Others
Pets Allowed Y
HOA Fee Include Common Area Maintenance,Trash
Senior Community No
Tax ID 59-08 -0675
Ownership Fee Simple
SqFt Source Assessor
Acceptable Financing Cash, Conventional, FHA, VA
Horse Property N
Listing Terms Cash, Conventional, FHA, VA
Financing Cash,Conventional,FHA,VA
Special Listing Condition Standard
Pets Description No Pet Restrictions
Read Less Info
Want to know what your home might be worth? Contact us for a FREE valuation!

Our team is ready to help you sell your home for the highest possible price ASAP

Bought with Melissa Lord • Long & Foster Real Estate, Inc.

GET MORE INFORMATION
- Alexandria, VA Homes For Sale
- Springfield, VA Homes For Sale
- Manassas, VA Homes For Sale
- Waldorf, MD Homes For Sale
- Washington, DC Homes For Sale
- Fort Washington, MD Homes For Sale
- Fauquier, VA Homes For Sale
- Kingstowne, VA Homes For Sale
- Annandale, VA Homes For Sale
- Bryans Road ,VA Homes For Sale
- Burke ,VA Homes For Sale
- Fort Valley, VA Homes For Sale
- Fort Belvoir, VA Homes For Sale
- Clifton, VA Homes For Sale
- Hybla Valley, VA Homes For Sale
- Lincolnia, VA Homes For Sale
- Indian Head, MD Homes For Sale
- Lorton, VA Homes For Sale
- Marbury, MD Homes For Sale
- Mount Vernon, VA Homes For Sale
- Occoquan, VA Homes For Sale
- Quantico, VA Homes For Sale
- Woodbridge, VA Homes For Sale
- Rosehill, MD Homes For Sale




