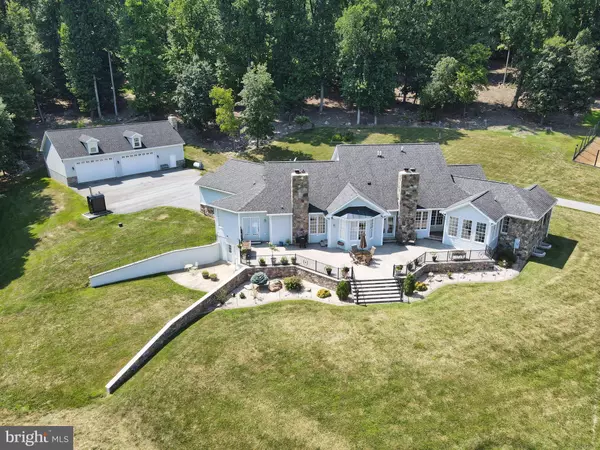For more information regarding the value of a property, please contact us for a free consultation.
Key Details
Sold Price $2,000,000
Property Type Single Family Home
Sub Type Detached
Listing Status Sold
Purchase Type For Sale
Square Footage 6,226 sqft
Price per Sqft $321
Subdivision Salem Church
MLS Listing ID VALO2022508
Sold Date 06/06/22
Style Raised Ranch/Rambler
Bedrooms 4
Full Baths 4
Half Baths 1
HOA Y/N N
Abv Grd Liv Area 3,226
Originating Board BRIGHT
Year Built 2004
Annual Tax Amount $6,624
Tax Year 2021
Lot Size 98.470 Acres
Acres 98.47
Property Description
Sitting high atop its own private mountain at the top of a gated, 3/4 mile long paved drive, the exquisite Salem Church Farm custom-built, 6,000+ finished square foot estate enjoys 30-mile views overlooking Western Loudoun's world-renowned wine region in addition to its own 98 unrestricted acres. This sprawling, single-level residence boasts two main-level owners suites, one of which includes its own attached kitchenette and the other provides an attached sitting room (and can easily be used as a 2nd home office) as well as its own private sunroom with floor-to-ceiling windows showcasing the breathtaking views. The primary owners suite also includes a generous owners bath with dual walk-in closets, and benefits from the impressive views both of the valley and the property's huge fenced garden. The garden area includes permanent fencing as well as a pergola-covered seating area on a raised deck, ideal for an evening glass of wine. The main level of the home is rivaled only by the features in the fully-finished basement which includes a third stone fireplace, full wet bar kitchenette, entertainment area, gym room, fully-underground wine cellar and in-law or au pair quarters. The residence is serviced by a state of the art eight-zone HVAC system capable of being powered by either the owned propane tank or high-efficiency outdoor wood furnace, perfect for the property with 90 acres of hardwoods, valued in a 2021 appraisal at over $250,000. You'll never lack space for parking cars or equipment in the three bay attached garage and heated 4+ bay detached garage, which includes a six inch reinforced foundation (ideal for installation of a vehicle lift) and loft space that could easily become a private office. Additionally, enjoy high-speed wireless 5G internet throughout the property! But what is perhaps most inspiring about this rare estate isn't the 11-foot ceilings, whole-house sound system, back-up power system, miles of private hiking trails, the proximity to the Appalachian Trail (a short 15 minute hike), the dry goods storage room with adjacent root cellar or even the 300 gallon fuel tank on site for equipment use. No, the most inspiring part of this property is that every stone and Walnut mantle seen on the home was hand-selected by the current owners from the property, which has not left the family in over three generations. Proudly presenting: 14089 Restless Wind Court.
Location
State VA
County Loudoun
Zoning AR1
Rooms
Basement Full, Rear Entrance, Interior Access
Main Level Bedrooms 3
Interior
Interior Features Breakfast Area, Built-Ins, Ceiling Fan(s), Combination Kitchen/Living, Dining Area, Entry Level Bedroom, Floor Plan - Traditional, Formal/Separate Dining Room, Kitchen - Eat-In, Kitchen - Gourmet, Kitchen - Island, Pantry, Primary Bath(s), Recessed Lighting, Store/Office, Upgraded Countertops, Walk-in Closet(s), Window Treatments, Wine Storage, Wood Floors, Wood Stove
Hot Water Electric
Heating Forced Air
Cooling Central A/C
Fireplaces Number 1
Fireplaces Type Stone, Wood
Equipment Built-In Microwave, Dishwasher, Disposal, Dryer, Exhaust Fan, Humidifier, Icemaker, Oven - Wall, Oven/Range - Gas, Refrigerator, Range Hood, Stainless Steel Appliances, Washer, Water Heater
Fireplace Y
Appliance Built-In Microwave, Dishwasher, Disposal, Dryer, Exhaust Fan, Humidifier, Icemaker, Oven - Wall, Oven/Range - Gas, Refrigerator, Range Hood, Stainless Steel Appliances, Washer, Water Heater
Heat Source Wood, Propane - Owned
Laundry Has Laundry
Exterior
Exterior Feature Patio(s)
Garage Garage - Side Entry, Garage Door Opener
Garage Spaces 9.0
Waterfront N
Water Access N
View Garden/Lawn, Mountain, Trees/Woods
Accessibility None
Porch Patio(s)
Attached Garage 3
Total Parking Spaces 9
Garage Y
Building
Story 2
Foundation Slab
Sewer Septic = # of BR
Water Well, Private
Architectural Style Raised Ranch/Rambler
Level or Stories 2
Additional Building Above Grade, Below Grade
New Construction N
Schools
Elementary Schools Mountain View
Middle Schools Harmony
High Schools Woodgrove
School District Loudoun County Public Schools
Others
Senior Community No
Tax ID 575107520000
Ownership Fee Simple
SqFt Source Assessor
Security Features Security System
Special Listing Condition Standard
Read Less Info
Want to know what your home might be worth? Contact us for a FREE valuation!

Our team is ready to help you sell your home for the highest possible price ASAP

Bought with Nicole Naples • Pearson Smith Realty, LLC

GET MORE INFORMATION
- Alexandria, VA Homes For Sale
- Springfield, VA Homes For Sale
- Manassas, VA Homes For Sale
- Waldorf, MD Homes For Sale
- Washington, DC Homes For Sale
- Fort Washington, MD Homes For Sale
- Fauquier, VA Homes For Sale
- Kingstowne, VA Homes For Sale
- Annandale, VA Homes For Sale
- Bryans Road ,VA Homes For Sale
- Burke ,VA Homes For Sale
- Fort Valley, VA Homes For Sale
- Fort Belvoir, VA Homes For Sale
- Clifton, VA Homes For Sale
- Hybla Valley, VA Homes For Sale
- Lincolnia, VA Homes For Sale
- Indian Head, MD Homes For Sale
- Lorton, VA Homes For Sale
- Marbury, MD Homes For Sale
- Mount Vernon, VA Homes For Sale
- Occoquan, VA Homes For Sale
- Quantico, VA Homes For Sale
- Woodbridge, VA Homes For Sale
- Rosehill, MD Homes For Sale




