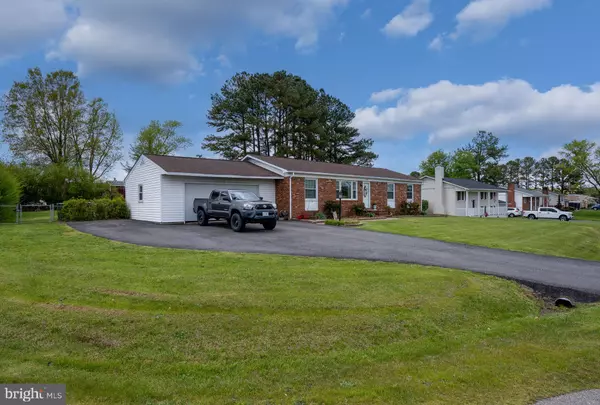For more information regarding the value of a property, please contact us for a free consultation.
Key Details
Sold Price $365,000
Property Type Single Family Home
Sub Type Detached
Listing Status Sold
Purchase Type For Sale
Square Footage 1,431 sqft
Price per Sqft $255
Subdivision Grafton Village
MLS Listing ID VAST2011044
Sold Date 06/09/22
Style Ranch/Rambler
Bedrooms 3
Full Baths 2
HOA Y/N N
Abv Grd Liv Area 1,431
Originating Board BRIGHT
Year Built 1973
Annual Tax Amount $1,863
Tax Year 2021
Property Description
Beautifully updated all brick rambler situated on a large, level corner lot with NO HOA! Minutes to VRE,
I-95, Downtown Fredericksburg, schools and shopping. Home has newer LVP flooring in living room, kitchen, family and utility rooms with pristine upgraded carpet in all 3 nice size bedrooms. You will find crown molding and chair rail throughout the entire house with upgraded newer lighting and plumbing fixtures, interior doors, windows and exterior doors. In the kitchen, you will see beautiful solid oak cabinets, tile backsplash and a large breakfast bar with room for seating. Down the hall, you will find an updated tile bathroom and another bath in the Primary bedroom with ceramic tile. Go through the new french doors to enjoy a cute brick patio and the large level fenced back yard. The oversized garage has workbenches and cabinets all ready for the new owner with an extended driveway and parking pad. Air-handler, gas furnace, HVAC unit and hot water heater were all replaced just 4 years ago. This home is gorgeous and ready for new owners to move right in. Call today to schedule your viewing.
Location
State VA
County Stafford
Zoning R1
Rooms
Other Rooms Living Room, Dining Room, Primary Bedroom, Bedroom 2, Bedroom 3, Kitchen, Family Room, Utility Room, Primary Bathroom
Main Level Bedrooms 3
Interior
Interior Features Attic, Carpet, Ceiling Fan(s), Chair Railings, Combination Kitchen/Dining, Crown Moldings, Dining Area, Entry Level Bedroom, Floor Plan - Traditional, Kitchen - Eat-In, Primary Bath(s), Stall Shower, Window Treatments
Hot Water Natural Gas
Heating Heat Pump(s)
Cooling Central A/C
Flooring Carpet, Luxury Vinyl Plank
Equipment Dishwasher, Dryer - Electric, Exhaust Fan, Icemaker, Refrigerator, Oven/Range - Electric, Washer
Fireplace N
Window Features Double Hung
Appliance Dishwasher, Dryer - Electric, Exhaust Fan, Icemaker, Refrigerator, Oven/Range - Electric, Washer
Heat Source Natural Gas
Laundry Main Floor
Exterior
Garage Additional Storage Area, Garage - Front Entry, Garage Door Opener, Inside Access, Oversized
Garage Spaces 8.0
Fence Chain Link
Waterfront N
Water Access N
Accessibility None
Attached Garage 2
Total Parking Spaces 8
Garage Y
Building
Lot Description Corner, Front Yard, Landscaping, Rear Yard, Road Frontage, SideYard(s), Level
Story 1
Foundation Crawl Space
Sewer Public Sewer
Water Public
Architectural Style Ranch/Rambler
Level or Stories 1
Additional Building Above Grade, Below Grade
Structure Type Dry Wall
New Construction N
Schools
School District Stafford County Public Schools
Others
Pets Allowed Y
Senior Community No
Tax ID 54K 19 1
Ownership Fee Simple
SqFt Source Assessor
Acceptable Financing Cash, Conventional, FHA, VA
Horse Property N
Listing Terms Cash, Conventional, FHA, VA
Financing Cash,Conventional,FHA,VA
Special Listing Condition Standard
Pets Description Cats OK, Dogs OK
Read Less Info
Want to know what your home might be worth? Contact us for a FREE valuation!

Our team is ready to help you sell your home for the highest possible price ASAP

Bought with Jessica Dowling • Samson Properties

GET MORE INFORMATION
- Alexandria, VA Homes For Sale
- Springfield, VA Homes For Sale
- Manassas, VA Homes For Sale
- Waldorf, MD Homes For Sale
- Washington, DC Homes For Sale
- Fort Washington, MD Homes For Sale
- Fauquier, VA Homes For Sale
- Kingstowne, VA Homes For Sale
- Annandale, VA Homes For Sale
- Bryans Road ,VA Homes For Sale
- Burke ,VA Homes For Sale
- Fort Valley, VA Homes For Sale
- Fort Belvoir, VA Homes For Sale
- Clifton, VA Homes For Sale
- Hybla Valley, VA Homes For Sale
- Lincolnia, VA Homes For Sale
- Indian Head, MD Homes For Sale
- Lorton, VA Homes For Sale
- Marbury, MD Homes For Sale
- Mount Vernon, VA Homes For Sale
- Occoquan, VA Homes For Sale
- Quantico, VA Homes For Sale
- Woodbridge, VA Homes For Sale
- Rosehill, MD Homes For Sale




