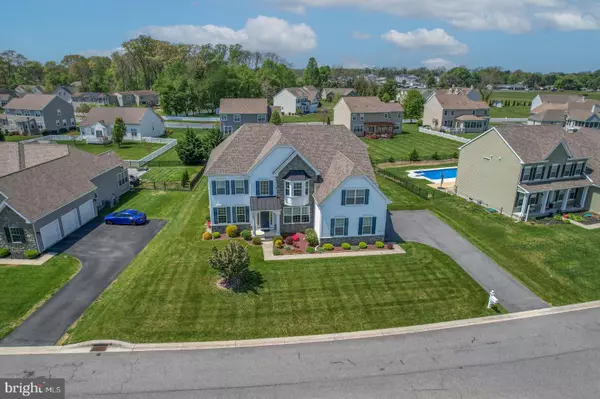For more information regarding the value of a property, please contact us for a free consultation.
Key Details
Sold Price $650,000
Property Type Single Family Home
Sub Type Detached
Listing Status Sold
Purchase Type For Sale
Square Footage 4,425 sqft
Price per Sqft $146
Subdivision Sandy Hill
MLS Listing ID DEKT2010160
Sold Date 07/15/22
Style Contemporary,Colonial
Bedrooms 4
Full Baths 4
Half Baths 1
HOA Fees $12/ann
HOA Y/N Y
Abv Grd Liv Area 4,425
Originating Board BRIGHT
Year Built 2015
Tax Year 2014
Lot Size 36 Sqft
Lot Dimensions 117.29 x 154.16
Property Description
Unparalleled living with luxury and grand style are hallmarks of this pristine residence. This stunning, immaculately-maintained home is located in Sandy Hill in the Caesar Rodney school district. Just 7 years old, this move-in ready, like new home boasts a modern, spacious open floor plan that features main level formal and informal areas as well as a private study or first floor guest/in law suite. This main level is accentuated with gleaming hardwood floors throughout. Prepare your favorite meal in an expansive gourmet kitchen with gas cooking, stainless steel, built-in appliances, sparkling granite countertops, tile backsplash and an abundance of cabinetry throughout. Gather well and gather often in the sun-filled great room perfectly suited for entertaining friends or for evenings filled with sublime relaxation. The second floor has a luxurious master suite with large walk-in custom designed closet and spa-like bath; three additional bedrooms are sized generously (two of them en-suite) with ample storage space, and a huge loft area with unlimited possibilities . The gorgeous, fully finished lower level offers a full bathroom and massive recreation room. Additionally there is a beautiful wet bar with granite countertops and an abundance of storage. There is a walk up to the backyard, perfect for quick access or hauling supplies. The backyard has a large composite deck with retractable awning to enjoy the outdoors. This home boasts numerous upgrades throughout including custom designed closets, upgraded flooring, water softener system, 6 zone irrigation, deluxe gourmet kitchen, epoxy garage floors, designer lighting throughout, incredible landscape, all situated on a generously sized lot in a highly coveted neighborhood. Come home to a thoughtful design and convenience at 100 Hilltop Trail. Enjoy a less than five minute drive to Bayhealth Hospital and easy access to Route 1 and Route 13. Schedule your tour!
Location
State DE
County Kent
Area Caesar Rodney (30803)
Zoning RES
Rooms
Other Rooms Living Room, Dining Room, Primary Bedroom, Bedroom 2, Bedroom 3, Kitchen, Family Room, Bedroom 1, Other
Basement Fully Finished, Outside Entrance
Interior
Interior Features Primary Bath(s), Kitchen - Island, Butlers Pantry, Dining Area
Hot Water Electric
Heating Forced Air
Cooling Central A/C
Flooring Wood, Fully Carpeted, Tile/Brick
Fireplaces Number 1
Fireplaces Type Gas/Propane
Equipment Cooktop, Oven - Double, Dishwasher, Disposal, Built-In Microwave
Fireplace Y
Appliance Cooktop, Oven - Double, Dishwasher, Disposal, Built-In Microwave
Heat Source Natural Gas
Laundry Main Floor
Exterior
Exterior Feature Deck(s)
Garage Garage - Side Entry, Oversized, Garage Door Opener
Garage Spaces 3.0
Waterfront N
Water Access N
Roof Type Shingle
Accessibility None
Porch Deck(s)
Attached Garage 3
Total Parking Spaces 3
Garage Y
Building
Story 2
Foundation Concrete Perimeter
Sewer Public Sewer
Water Public
Architectural Style Contemporary, Colonial
Level or Stories 2
Additional Building Above Grade, Below Grade
Structure Type 9'+ Ceilings
New Construction N
Schools
Middle Schools Fred Fifer
High Schools Caesar Rodney
School District Caesar Rodney
Others
Senior Community No
Tax ID 00-09416-02-7400-000
Ownership Fee Simple
SqFt Source Estimated
Special Listing Condition Standard
Read Less Info
Want to know what your home might be worth? Contact us for a FREE valuation!

Our team is ready to help you sell your home for the highest possible price ASAP

Bought with Terri L. Favata • Elevated Real Estate Solutions

GET MORE INFORMATION
- Alexandria, VA Homes For Sale
- Springfield, VA Homes For Sale
- Manassas, VA Homes For Sale
- Waldorf, MD Homes For Sale
- Washington, DC Homes For Sale
- Fort Washington, MD Homes For Sale
- Fauquier, VA Homes For Sale
- Kingstowne, VA Homes For Sale
- Annandale, VA Homes For Sale
- Bryans Road ,VA Homes For Sale
- Burke ,VA Homes For Sale
- Fort Valley, VA Homes For Sale
- Fort Belvoir, VA Homes For Sale
- Clifton, VA Homes For Sale
- Hybla Valley, VA Homes For Sale
- Lincolnia, VA Homes For Sale
- Indian Head, MD Homes For Sale
- Lorton, VA Homes For Sale
- Marbury, MD Homes For Sale
- Mount Vernon, VA Homes For Sale
- Occoquan, VA Homes For Sale
- Quantico, VA Homes For Sale
- Woodbridge, VA Homes For Sale
- Rosehill, MD Homes For Sale




