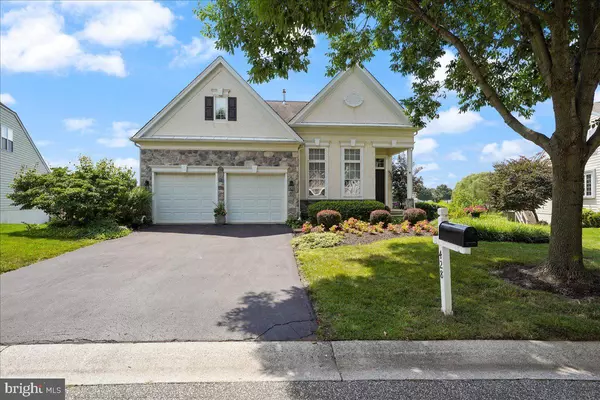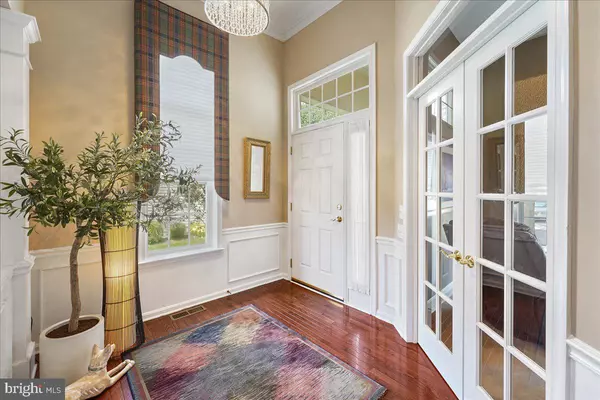For more information regarding the value of a property, please contact us for a free consultation.
Key Details
Sold Price $556,000
Property Type Single Family Home
Sub Type Detached
Listing Status Sold
Purchase Type For Sale
Square Footage 1,932 sqft
Price per Sqft $287
Subdivision Traditions At Long
MLS Listing ID PACT2030266
Sold Date 09/01/22
Style Traditional
Bedrooms 2
Full Baths 2
HOA Fees $247/mo
HOA Y/N Y
Abv Grd Liv Area 1,932
Originating Board BRIGHT
Year Built 2002
Annual Tax Amount $6,238
Tax Year 2022
Lot Size 9,287 Sqft
Acres 0.21
Property Description
Traditions at Longwood is a Gold Star 55+ Community and a neighborhood providing a care-free lifestyle for your next phase of life! This beautiful Newhall model offers one of the best locations in the community with a premium lot backing to lovely views of the two-acre pond and 19 acres of natural wetlands. This well-appointed home has 12-foot ceilings and cherry hardwood flooring. The den/library at the front of the home offers a great space for someone working from home. Or this can be a quiet reading or second TV room. The dining room is huge and allows for wonderful gatherings by family or friends. The custom drapers and moldings add a classic and elegant touch! You will love the amount of natural light in all of the rooms! The eat-in gourmet kitchen has warm, rich cherry cabinets with new quartz countertops and stainless steel appliances. If you like to cook or bake you will enjoy the abundance of space for meal and baking prep! The family room is adjacent to the kitchen and it has a gas fireplace and doors to the deck where you can enjoy the beautiful views of the pond. The deck is a nice size for enjoying a morning cup of coffee or an evening cocktail with a friend. The primary bedroom is off of the family room and has a nice tray ceiling with a fan fixture, a large walk-in closet, large bath and triple windows with the beautiful views out back. The primary bath has a shower stall, Jacuzzi tub, two sinks, a toilet and linen closet. There is a second bedroom on the main floor with a full bath across the hall. This is perfect for overnight guests! The main floor laundry is a plus and it has access to the 2-car garage is perfect for ease of unloading groceries, etc. The second floor is unfinished attic space that could easily be converted to a bedroom or home office. The full walkout basement is very well lit with four windows and a sliding door leading you to the big paver patio and flower gardens. There is a rough in for a basement bathroom should you decide you want more finished space. This home has a new furnace and air conditioning system that were install in the winter of 2021/2022. Come and enjoy the pool and patio, tennis courts, pickleball courts and the community clubhouse and more! Located minutes from Longwood Gardens and Longwood shopping center, downtown Kennett Square, the "Y", many shops and many restaurants. There are many professional services only minutes away as well! Easy access to Rts 1, 202, 926, 52 and 82! Hurry and schedule your visit today and start living your best life!
Location
State PA
County Chester
Area East Marlborough Twp (10361)
Zoning RB
Rooms
Other Rooms Dining Room, Primary Bedroom, Bedroom 2, Kitchen, Family Room, Den, Laundry, Bathroom 2, Primary Bathroom
Basement Daylight, Full, Outside Entrance, Unfinished, Walkout Level, Windows, Poured Concrete
Main Level Bedrooms 2
Interior
Interior Features Attic, Built-Ins, Carpet, Ceiling Fan(s), Crown Moldings, Dining Area, Entry Level Bedroom, Family Room Off Kitchen, Floor Plan - Open, Kitchen - Gourmet, Kitchen - Table Space, Primary Bath(s), Recessed Lighting
Hot Water Natural Gas
Heating Forced Air, Programmable Thermostat
Cooling Central A/C, Energy Star Cooling System, Programmable Thermostat
Flooring Ceramic Tile, Hardwood, Partially Carpeted, Tile/Brick
Fireplaces Number 1
Fireplaces Type Fireplace - Glass Doors, Gas/Propane, Mantel(s)
Equipment Built-In Microwave, Built-In Range, Dishwasher, Disposal, Dryer - Electric, Energy Efficient Appliances, ENERGY STAR Clothes Washer, ENERGY STAR Dishwasher, ENERGY STAR Refrigerator, Icemaker, Microwave, Oven - Self Cleaning, Oven - Single, Oven/Range - Gas, Refrigerator, Stainless Steel Appliances, Washer, Water Heater
Fireplace Y
Window Features Double Pane,Screens,Energy Efficient,Insulated,Low-E
Appliance Built-In Microwave, Built-In Range, Dishwasher, Disposal, Dryer - Electric, Energy Efficient Appliances, ENERGY STAR Clothes Washer, ENERGY STAR Dishwasher, ENERGY STAR Refrigerator, Icemaker, Microwave, Oven - Self Cleaning, Oven - Single, Oven/Range - Gas, Refrigerator, Stainless Steel Appliances, Washer, Water Heater
Heat Source Natural Gas
Laundry Main Floor
Exterior
Exterior Feature Deck(s), Patio(s)
Garage Garage - Front Entry
Garage Spaces 2.0
Utilities Available Other, Cable TV Available, Natural Gas Available, Electric Available, Phone, Sewer Available, Water Available
Amenities Available Club House, Common Grounds, Swimming Pool, Tennis Courts
Waterfront N
Water Access N
View Pond
Roof Type Architectural Shingle
Accessibility None
Porch Deck(s), Patio(s)
Attached Garage 2
Total Parking Spaces 2
Garage Y
Building
Lot Description Backs - Open Common Area, Pond
Story 1
Foundation Concrete Perimeter
Sewer Public Sewer
Water Public
Architectural Style Traditional
Level or Stories 1
Additional Building Above Grade, Below Grade
Structure Type 9'+ Ceilings,Dry Wall,Tray Ceilings
New Construction N
Schools
High Schools Unionville
School District Unionville-Chadds Ford
Others
HOA Fee Include Common Area Maintenance,Health Club,Management,Pool(s),Recreation Facility,Snow Removal
Senior Community Yes
Tax ID 61-05 -0278
Ownership Fee Simple
SqFt Source Estimated
Acceptable Financing Cash, Conventional
Listing Terms Cash, Conventional
Financing Cash,Conventional
Special Listing Condition Standard
Read Less Info
Want to know what your home might be worth? Contact us for a FREE valuation!

Our team is ready to help you sell your home for the highest possible price ASAP

Bought with Matt Kapusta • EXP Realty, LLC

GET MORE INFORMATION
- Alexandria, VA Homes For Sale
- Springfield, VA Homes For Sale
- Manassas, VA Homes For Sale
- Waldorf, MD Homes For Sale
- Washington, DC Homes For Sale
- Fort Washington, MD Homes For Sale
- Fauquier, VA Homes For Sale
- Kingstowne, VA Homes For Sale
- Annandale, VA Homes For Sale
- Bryans Road ,VA Homes For Sale
- Burke ,VA Homes For Sale
- Fort Valley, VA Homes For Sale
- Fort Belvoir, VA Homes For Sale
- Clifton, VA Homes For Sale
- Hybla Valley, VA Homes For Sale
- Lincolnia, VA Homes For Sale
- Indian Head, MD Homes For Sale
- Lorton, VA Homes For Sale
- Marbury, MD Homes For Sale
- Mount Vernon, VA Homes For Sale
- Occoquan, VA Homes For Sale
- Quantico, VA Homes For Sale
- Woodbridge, VA Homes For Sale
- Rosehill, MD Homes For Sale




