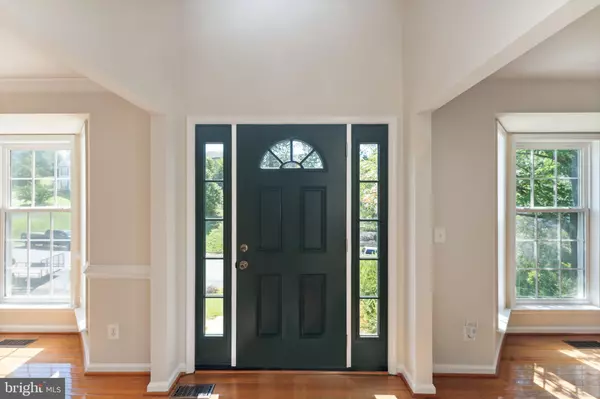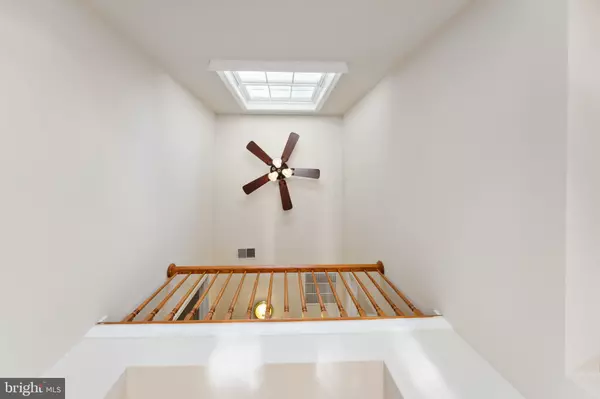For more information regarding the value of a property, please contact us for a free consultation.
Key Details
Sold Price $465,000
Property Type Single Family Home
Sub Type Detached
Listing Status Sold
Purchase Type For Sale
Square Footage 1,720 sqft
Price per Sqft $270
Subdivision Stonebridge At Widewater
MLS Listing ID VAST2014584
Sold Date 09/06/22
Style Colonial
Bedrooms 3
Full Baths 2
Half Baths 1
HOA Y/N N
Abv Grd Liv Area 1,720
Originating Board BRIGHT
Year Built 2003
Annual Tax Amount $3,143
Tax Year 2022
Lot Size 0.286 Acres
Acres 0.29
Property Description
This charming colonial home is in the Stonebridge at Widewater community on a quiet culdesac, with no HOA, and ready for new owners! You are greeted at the front door with an open 2 story foyer, filling the home with natural light, a living room, a dining room with crown molding, each with a bay window, a family room with fireplace (buyer must install propane), an eat in kitchen with newer stainless-steel appliances (LG and Frigidaire), custom designed ceramic flooring, a bay window and a dedicated pantry space and hall closet. There is a half bath centrally located in the hall, and hardwood flooring on the main level. The second floor offers a spacious master bedroom w/ bath (soaker tub and 2 seat shower), an oversized walk-in closet (6ft. x 8ft.), 2 additional bedrooms, all with bamboo flooring, and all bedrooms have plantation blinds that convey. The hall overlooks the front foyer below, has a ceiling fan, and also has 1 full bath. The main and upper levels are freshly painted with Sherwin-Williams paint, and move in ready for you to add personal flare and creativity to your new home.
The basement is partially finished and ready to create a dedicated office, man cave, media room, or areas for family entertainment. Also in the basement is the laundry room with newer washer and dryer (Maytag), an oversized furnace room (HVAC replaced in 2016), both offering multiple areas for storage. The oversized garage (21ft. x 23ft.) offers added loft storage (16ft. x 4 ft.), and built in shelving. The walls are completely finished in peg board, making the space 100% customizable for storage, tools, hobbies, etc. The garage floor has just been refinished using durable epoxy for long term care. The back yard offers a large freshly stained deck, a storage shed, a cozy shaded area with a paver path to the front yard, and mature landscaping which is great for entertaining.
The backyard is fully fenced in, perfect for your furry family members, and it backs up to the woods for desirable privacy. The exterior is vinyl siding for low maintenance care, and is freshly power washed. All of this, and it is centrally located just minutes to Route 1, I-95, schools, shopping, and Quantico with VRE and Amtrak close by, this home is a commuters dream.
Location
State VA
County Stafford
Zoning R1
Rooms
Other Rooms Living Room, Dining Room, Primary Bedroom, Bedroom 2, Bedroom 3, Kitchen, Family Room, Foyer, Laundry, Storage Room, Utility Room, Bathroom 1, Bonus Room, Primary Bathroom
Basement Partially Finished
Interior
Interior Features Family Room Off Kitchen, Formal/Separate Dining Room, Kitchen - Eat-In, Wood Floors, Crown Moldings, Window Treatments, Stall Shower, Ceiling Fan(s)
Hot Water Electric
Heating Heat Pump(s)
Cooling Central A/C, Ceiling Fan(s)
Flooring Hardwood, Bamboo, Ceramic Tile, Vinyl
Fireplaces Number 1
Fireplaces Type Non-Functioning, Gas/Propane
Equipment Stainless Steel Appliances, Refrigerator, Stove, Dishwasher, Built-In Microwave, Dryer, Washer, Water Heater
Furnishings No
Fireplace Y
Window Features Bay/Bow,Double Pane,Sliding
Appliance Stainless Steel Appliances, Refrigerator, Stove, Dishwasher, Built-In Microwave, Dryer, Washer, Water Heater
Heat Source Electric
Laundry Basement
Exterior
Exterior Feature Deck(s)
Garage Oversized, Garage - Front Entry, Additional Storage Area
Garage Spaces 4.0
Waterfront N
Water Access N
Accessibility None
Porch Deck(s)
Attached Garage 2
Total Parking Spaces 4
Garage Y
Building
Lot Description Backs to Trees, Cul-de-sac
Story 2
Foundation Block
Sewer Public Sewer
Water Public
Architectural Style Colonial
Level or Stories 2
Additional Building Above Grade, Below Grade
New Construction N
Schools
Elementary Schools Widewater
Middle Schools Shirley C. Heim
High Schools Brooke Point
School District Stafford County Public Schools
Others
Senior Community No
Tax ID 22A 1 127
Ownership Fee Simple
SqFt Source Assessor
Special Listing Condition Standard
Read Less Info
Want to know what your home might be worth? Contact us for a FREE valuation!

Our team is ready to help you sell your home for the highest possible price ASAP

Bought with Vanesa Castel-Quiroz • NBI Realty, LLC

GET MORE INFORMATION
- Alexandria, VA Homes For Sale
- Springfield, VA Homes For Sale
- Manassas, VA Homes For Sale
- Waldorf, MD Homes For Sale
- Washington, DC Homes For Sale
- Fort Washington, MD Homes For Sale
- Fauquier, VA Homes For Sale
- Kingstowne, VA Homes For Sale
- Annandale, VA Homes For Sale
- Bryans Road ,VA Homes For Sale
- Burke ,VA Homes For Sale
- Fort Valley, VA Homes For Sale
- Fort Belvoir, VA Homes For Sale
- Clifton, VA Homes For Sale
- Hybla Valley, VA Homes For Sale
- Lincolnia, VA Homes For Sale
- Indian Head, MD Homes For Sale
- Lorton, VA Homes For Sale
- Marbury, MD Homes For Sale
- Mount Vernon, VA Homes For Sale
- Occoquan, VA Homes For Sale
- Quantico, VA Homes For Sale
- Woodbridge, VA Homes For Sale
- Rosehill, MD Homes For Sale




