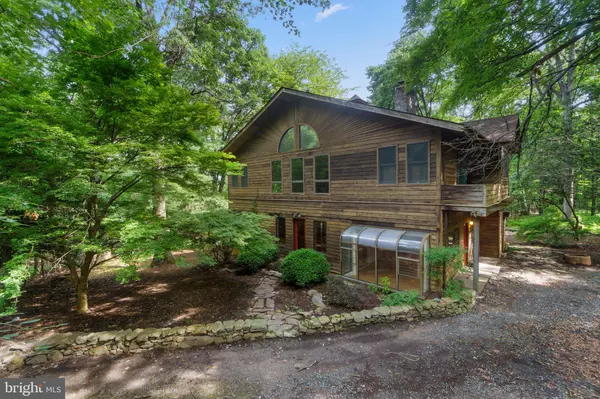For more information regarding the value of a property, please contact us for a free consultation.
Key Details
Sold Price $543,150
Property Type Single Family Home
Sub Type Detached
Listing Status Sold
Purchase Type For Sale
Square Footage 2,728 sqft
Price per Sqft $199
Subdivision Hillsboro
MLS Listing ID VALO2032290
Sold Date 09/06/22
Style Colonial
Bedrooms 3
Full Baths 2
Half Baths 1
HOA Y/N N
Abv Grd Liv Area 2,728
Originating Board BRIGHT
Year Built 1950
Annual Tax Amount $4,415
Tax Year 2022
Lot Size 9.840 Acres
Acres 9.84
Property Description
Do you dream of living amongst nature in a peaceful wooded setting? This is the PERFECT opportunity to make this home your own and enjoy almost 10 acres of serene wooded landscape. This home has incredible POTENTIAL with its open floor plan and soaring windows! Roof and Water Heater were both replaced in 2021. All kitchen appliances are brand new (2022). Hardwood floors have been refinished, all carpets replaced, and walls freshly painted a light, neutral color. This is the PERFECT house for someone who wants to come home after a long day at work and enjoy the peace and quiet only nature has to offer. With over 2700 square feet on 2 levels, this beautiful cabin in the woods features 3 Bedrooms and 2 Full Bathrooms. (Septic for 2 Bedrooms) The recently renovated Kitchen includes brand NEW cabinets, NEW stainless steel appliances, NEW granite countertops, and a cozy eat-in area with separate entrance. The Main Level also features the HUGE 2-STORY Great Room with private wooded VIEWS, and 2 separate rooms which can be used as a Guest Room or Home Office. The Upper Level features the Primary Bedroom with private deck, and Primary Bathroom , as well as two (2) Secondary Bedrooms with Jack and Jill Bathroom. Hillsboro is a neighborly town situated near several wineries, and less than a 6 mile drive to all of the daily conveniences in Purcellville, VA. Enjoy easy commuting access to Rte 9 and Rte 7. WELCOME HOME!!
Location
State VA
County Loudoun
Zoning AR1
Interior
Interior Features Built-Ins, Carpet, Dining Area, Family Room Off Kitchen, Primary Bath(s), Soaking Tub, Stall Shower, Wood Stove
Hot Water Electric
Heating Heat Pump(s), Forced Air
Cooling Central A/C
Flooring Carpet, Hardwood, Luxury Vinyl Plank
Fireplaces Number 1
Fireplaces Type Wood
Equipment Dishwasher, Oven/Range - Gas, Refrigerator, Stainless Steel Appliances
Fireplace Y
Appliance Dishwasher, Oven/Range - Gas, Refrigerator, Stainless Steel Appliances
Heat Source Propane - Leased
Laundry Main Floor, Hookup
Exterior
Garage Garage - Front Entry
Garage Spaces 2.0
Waterfront N
Water Access N
Accessibility None
Total Parking Spaces 2
Garage Y
Building
Story 2
Foundation Other
Sewer Private Septic Tank
Water Well
Architectural Style Colonial
Level or Stories 2
Additional Building Above Grade, Below Grade
Structure Type 2 Story Ceilings,Dry Wall,Wood Walls
New Construction N
Schools
Elementary Schools Hillsboro
Middle Schools Harmony
High Schools Woodgrove
School District Loudoun County Public Schools
Others
Senior Community No
Tax ID 544481742000
Ownership Fee Simple
SqFt Source Assessor
Special Listing Condition Standard
Read Less Info
Want to know what your home might be worth? Contact us for a FREE valuation!

Our team is ready to help you sell your home for the highest possible price ASAP

Bought with Gayle T Bailey II • Keller Williams Chantilly Ventures, LLC

GET MORE INFORMATION
- Alexandria, VA Homes For Sale
- Springfield, VA Homes For Sale
- Manassas, VA Homes For Sale
- Waldorf, MD Homes For Sale
- Washington, DC Homes For Sale
- Fort Washington, MD Homes For Sale
- Fauquier, VA Homes For Sale
- Kingstowne, VA Homes For Sale
- Annandale, VA Homes For Sale
- Bryans Road ,VA Homes For Sale
- Burke ,VA Homes For Sale
- Fort Valley, VA Homes For Sale
- Fort Belvoir, VA Homes For Sale
- Clifton, VA Homes For Sale
- Hybla Valley, VA Homes For Sale
- Lincolnia, VA Homes For Sale
- Indian Head, MD Homes For Sale
- Lorton, VA Homes For Sale
- Marbury, MD Homes For Sale
- Mount Vernon, VA Homes For Sale
- Occoquan, VA Homes For Sale
- Quantico, VA Homes For Sale
- Woodbridge, VA Homes For Sale
- Rosehill, MD Homes For Sale




