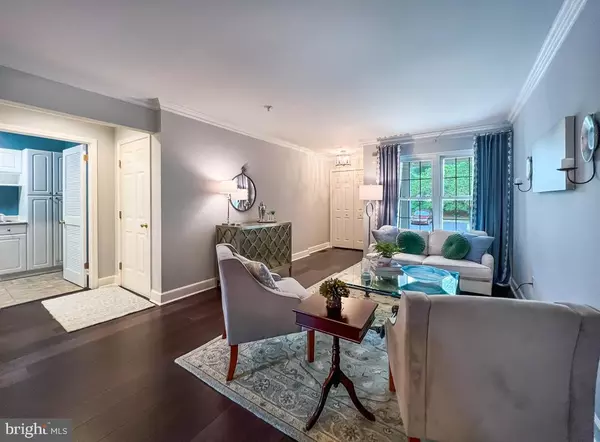For more information regarding the value of a property, please contact us for a free consultation.
Key Details
Sold Price $521,990
Property Type Townhouse
Sub Type Interior Row/Townhouse
Listing Status Sold
Purchase Type For Sale
Square Footage 2,548 sqft
Price per Sqft $204
Subdivision Country Crossing
MLS Listing ID PABU2033212
Sold Date 09/29/22
Style Colonial
Bedrooms 3
Full Baths 2
Half Baths 1
HOA Fees $150/mo
HOA Y/N Y
Abv Grd Liv Area 2,218
Originating Board BRIGHT
Year Built 1998
Annual Tax Amount $5,280
Tax Year 2022
Lot Size 2,613 Sqft
Acres 0.06
Lot Dimensions 24.00 x
Property Description
Welcome to 205 Julian Drive East – a beautifully cared for 3 bedroom, 2.5 bath cheerful interior townhome that offers a front covered porch, living and dining room with custom wood-work and trim, wood flooring throughout first floor, stairway and primary bedroom, remodeled half bath, separate laundry area and access into a 1-car attached garage. Back inside you will love the 2-story family room with gas fireplace that opens into a stunning remodeled kitchen that boasts granite counters, island, stainless steel appliances and upgraded cabinetry. From the kitchen – open the new slider as you step out onto your private deck with new awning. As you make your way to the second floor, you will enjoy two great sized bedrooms that share the three piece hall bath. The primary bedroom offers a cathedral ceiling, walk-in closet and large primary bath with double vanity, stall shower and soaking tub. Retreat to the lower level and you will see the finishing details of this walk-out basement. Many upgrades made by Seller in the last year are a renovated half bath, re-engineered mahogany flooring throughout the first floor, stairs, upper hall and primary bedroom, awning on the private deck, bathtub insert in guest bath, new windows throughout most of the house, new slider and renovated kitchen with new cabinets, granite and backsplash. The best part of this home sale is the new HVAC (2019), new roof (2013), new windows and sliders (2021), new hot water tank (2019) This is the one!
Location
State PA
County Bucks
Area Warwick Twp (10151)
Zoning MF2
Direction South
Rooms
Other Rooms Living Room, Dining Room, Primary Bedroom, Bedroom 2, Kitchen, Game Room, Family Room, Basement, Breakfast Room, Bedroom 1, Laundry, Office, Utility Room, Media Room, Primary Bathroom, Full Bath, Half Bath
Basement Full, Daylight, Full, Heated, Outside Entrance, Sump Pump, Walkout Level
Interior
Interior Features Carpet, Ceiling Fan(s), Combination Dining/Living, Dining Area, Family Room Off Kitchen, Floor Plan - Open, Kitchen - Gourmet, Kitchen - Island, Primary Bath(s), Recessed Lighting, Soaking Tub, Sprinkler System, Upgraded Countertops, Wainscotting, Walk-in Closet(s), Wood Floors
Hot Water Natural Gas, 60+ Gallon Tank
Heating Forced Air, Central
Cooling Central A/C
Flooring Carpet, Hardwood
Fireplaces Number 1
Fireplaces Type Fireplace - Glass Doors, Gas/Propane, Mantel(s), Screen
Equipment Built-In Microwave, Built-In Range, Dishwasher, Disposal, Dryer - Front Loading
Furnishings No
Fireplace Y
Appliance Built-In Microwave, Built-In Range, Dishwasher, Disposal, Dryer - Front Loading
Heat Source Electric
Laundry Has Laundry, Upper Floor, Washer In Unit
Exterior
Exterior Feature Deck(s), Patio(s)
Garage Garage - Front Entry, Inside Access
Garage Spaces 1.0
Utilities Available Cable TV, Electric Available, Natural Gas Available, Sewer Available, Water Available
Waterfront N
Water Access N
View Garden/Lawn
Roof Type Asbestos Shingle
Street Surface Access - Above Grade,Access - On Grade
Accessibility 2+ Access Exits, Doors - Lever Handle(s)
Porch Deck(s), Patio(s)
Road Frontage Public
Attached Garage 1
Total Parking Spaces 1
Garage Y
Building
Lot Description Backs - Open Common Area, Front Yard, Landscaping, Level, Open, Rear Yard, Road Frontage
Story 3.5
Foundation Block
Sewer Public Sewer
Water Public
Architectural Style Colonial
Level or Stories 3.5
Additional Building Above Grade, Below Grade
Structure Type 2 Story Ceilings,Block Walls
New Construction N
Schools
School District Central Bucks
Others
HOA Fee Include Common Area Maintenance,Lawn Maintenance,Snow Removal,Trash
Senior Community No
Tax ID 51-029-220
Ownership Fee Simple
SqFt Source Estimated
Security Features Sprinkler System - Indoor,Smoke Detector
Acceptable Financing Cash, Conventional
Listing Terms Cash, Conventional
Financing Cash,Conventional
Special Listing Condition Standard
Read Less Info
Want to know what your home might be worth? Contact us for a FREE valuation!

Our team is ready to help you sell your home for the highest possible price ASAP

Bought with Charles A Sperber • Coldwell Banker Hearthside Realtors

GET MORE INFORMATION
- Alexandria, VA Homes For Sale
- Springfield, VA Homes For Sale
- Manassas, VA Homes For Sale
- Waldorf, MD Homes For Sale
- Washington, DC Homes For Sale
- Fort Washington, MD Homes For Sale
- Fauquier, VA Homes For Sale
- Kingstowne, VA Homes For Sale
- Annandale, VA Homes For Sale
- Bryans Road ,VA Homes For Sale
- Burke ,VA Homes For Sale
- Fort Valley, VA Homes For Sale
- Fort Belvoir, VA Homes For Sale
- Clifton, VA Homes For Sale
- Hybla Valley, VA Homes For Sale
- Lincolnia, VA Homes For Sale
- Indian Head, MD Homes For Sale
- Lorton, VA Homes For Sale
- Marbury, MD Homes For Sale
- Mount Vernon, VA Homes For Sale
- Occoquan, VA Homes For Sale
- Quantico, VA Homes For Sale
- Woodbridge, VA Homes For Sale
- Rosehill, MD Homes For Sale




