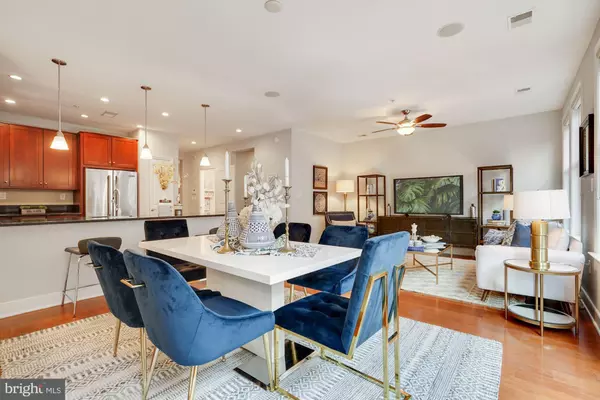For more information regarding the value of a property, please contact us for a free consultation.
Key Details
Sold Price $965,000
Property Type Condo
Sub Type Condo/Co-op
Listing Status Sold
Purchase Type For Sale
Square Footage 1,900 sqft
Price per Sqft $507
Subdivision Rhodes Hill Square
MLS Listing ID VAAR2018178
Sold Date 10/03/22
Style Contemporary,Transitional
Bedrooms 2
Full Baths 2
Half Baths 1
Condo Fees $626/mo
HOA Y/N N
Abv Grd Liv Area 1,900
Originating Board BRIGHT
Year Built 2010
Annual Tax Amount $9,440
Tax Year 2021
Property Description
Rarely available two-level sun filled high-ceilinged 2 bedroom, 2.5 bathroom condo, 2 garage parking spaces, private outdoor patio and plus separate air conditioned storage space all in the highly desirable and conveniently located Rhodes Hill Square. Gas, Water, Sewer and Trash Service all included in condo dues. This move-in-ready condo lives like a townhome with a private separate street level entrance, 2 parking spaces, and a private large back patio. The main level includes hardwood floors, family room, dining area, office/den, and a spacious kitchen with granite counters and stainless steel appliances. The upper level primary bedroom includes two generous walk-in closets and a private ensuite bathroom. The second bedroom is also generously sized. There is a full sized side-by-side washer/dryer laundry conveniently located on the upper level near both bedrooms. See the Matterport Video Tour. The back patio has been professionally landscaped by Merrifield Garden Center which makes the space super inviting. Two direct access parking spaces, a shared rooftop terrace, and low condo fees are offered here. Moments to shopping, restaurants, metro, parks, and trails!
Location
State VA
County Arlington
Zoning RA8-18
Rooms
Other Rooms Living Room, Primary Bedroom, Bedroom 2, Kitchen, Foyer, Study, Laundry
Interior
Interior Features Floor Plan - Open, Recessed Lighting
Hot Water Electric
Heating Forced Air
Cooling Central A/C
Furnishings No
Heat Source Natural Gas
Laundry Upper Floor, Has Laundry
Exterior
Exterior Feature Patio(s)
Garage Basement Garage, Inside Access
Garage Spaces 2.0
Parking On Site 2
Amenities Available Common Grounds
Water Access N
Accessibility Other
Porch Patio(s)
Total Parking Spaces 2
Garage Y
Building
Story 2
Unit Features Garden 1 - 4 Floors
Sewer Public Sewer
Water Public
Architectural Style Contemporary, Transitional
Level or Stories 2
Additional Building Above Grade, Below Grade
New Construction N
Schools
Elementary Schools Francis Scott Key
Middle Schools Williamsburg
High Schools Yorktown
School District Arlington County Public Schools
Others
Pets Allowed Y
HOA Fee Include Common Area Maintenance,Gas,Lawn Care Front,Sewer,Snow Removal,Trash,Water
Senior Community No
Tax ID 17-023-036
Ownership Condominium
Security Features Security System
Horse Property N
Special Listing Condition Standard
Pets Description Case by Case Basis, Cats OK, Dogs OK
Read Less Info
Want to know what your home might be worth? Contact us for a FREE valuation!

Our team is ready to help you sell your home for the highest possible price ASAP

Bought with Betsy A Twigg • McEnearney Associates, Inc.

GET MORE INFORMATION
- Alexandria, VA Homes For Sale
- Springfield, VA Homes For Sale
- Manassas, VA Homes For Sale
- Waldorf, MD Homes For Sale
- Washington, DC Homes For Sale
- Fort Washington, MD Homes For Sale
- Fauquier, VA Homes For Sale
- Kingstowne, VA Homes For Sale
- Annandale, VA Homes For Sale
- Bryans Road ,VA Homes For Sale
- Burke ,VA Homes For Sale
- Fort Valley, VA Homes For Sale
- Fort Belvoir, VA Homes For Sale
- Clifton, VA Homes For Sale
- Hybla Valley, VA Homes For Sale
- Lincolnia, VA Homes For Sale
- Indian Head, MD Homes For Sale
- Lorton, VA Homes For Sale
- Marbury, MD Homes For Sale
- Mount Vernon, VA Homes For Sale
- Occoquan, VA Homes For Sale
- Quantico, VA Homes For Sale
- Woodbridge, VA Homes For Sale
- Rosehill, MD Homes For Sale




