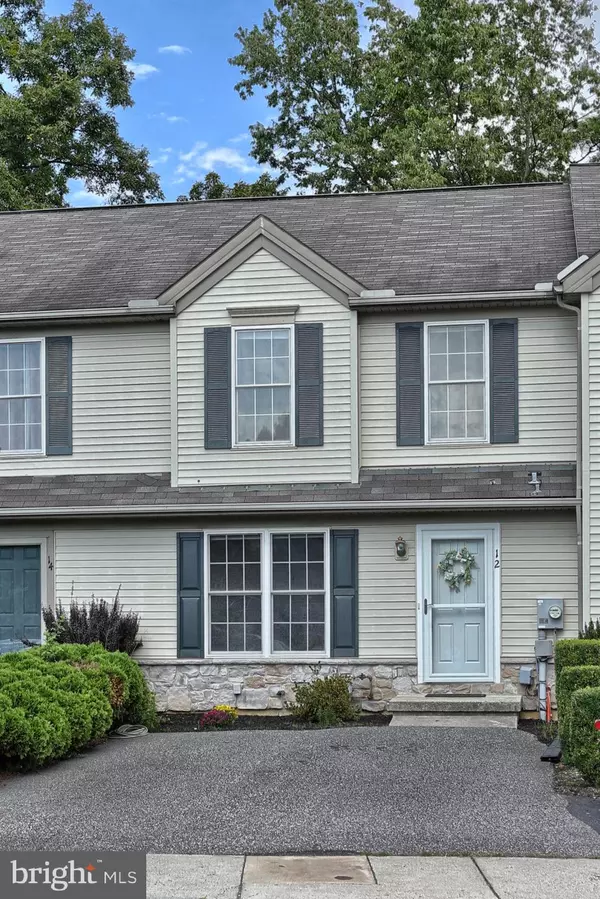For more information regarding the value of a property, please contact us for a free consultation.
Key Details
Sold Price $215,000
Property Type Townhouse
Sub Type Interior Row/Townhouse
Listing Status Sold
Purchase Type For Sale
Square Footage 1,286 sqft
Price per Sqft $167
Subdivision Westwood Hills
MLS Listing ID PACB2014050
Sold Date 10/19/22
Style Other
Bedrooms 2
Full Baths 1
Half Baths 1
HOA Y/N N
Abv Grd Liv Area 1,286
Originating Board BRIGHT
Year Built 2002
Annual Tax Amount $2,536
Tax Year 2022
Lot Size 2,614 Sqft
Acres 0.06
Property Description
Whether you are just starting out, starting over or downsizing, you wont want to miss this Move-In-Ready townhome conveniently located in Enola. Close to major highways, grocery stores, gas, schools and more, it offers the convenience of townhome living with NO HOA!! This beautifully maintained home has been freshly painted and boasts brand new luxury vinyl plank flooring on the main level with new carpet throughout the rest. Surprisingly spacious, this home offers both a nicely sized family room as well as a huge finished lower level for hanging out with family and friends. Your large eat-in kitchen showcases a versatile prep island and a walk-in-pantry! When the weather is nice, you can eat out on your deck and enjoy the peace and serenity of your wooded backyard. Upstairs youll find a generous owners retreat as well as a nicely sized additional bedroom and a full bath. Your cozy loft area is ideal for a home office, sitting room or play area. The walk-out lower level, featuring a gas fireplace, is the perfect place for a game room, theater space, workout area and more. The lower level also has a convenient powder room. With economical natural gas heat and dedicated parking spaces, all that is missing is YOU!
Location
State PA
County Cumberland
Area East Pennsboro Twp (14409)
Zoning RESIDENTIAL
Rooms
Other Rooms Primary Bedroom, Bedroom 2, Kitchen, Family Room, Great Room, Laundry, Loft
Basement Walkout Level, Fully Finished, Full, Interior Access, Daylight, Full
Interior
Interior Features Water Treat System, Kitchen - Eat-In
Hot Water Natural Gas
Heating Forced Air
Cooling Ceiling Fan(s), Central A/C
Fireplaces Number 1
Fireplaces Type Gas/Propane
Equipment Microwave, Dishwasher, Disposal, Washer, Dryer
Fireplace Y
Appliance Microwave, Dishwasher, Disposal, Washer, Dryer
Heat Source Natural Gas
Laundry Main Floor
Exterior
Exterior Feature Deck(s)
Garage Spaces 2.0
Utilities Available Cable TV Available
Waterfront N
Water Access N
Roof Type Fiberglass,Asphalt
Accessibility None
Porch Deck(s)
Road Frontage Boro/Township, City/County
Total Parking Spaces 2
Garage N
Building
Lot Description Level, Sloping, Stream/Creek
Story 2
Foundation Block
Sewer Public Sewer
Water Public
Architectural Style Other
Level or Stories 2
Additional Building Above Grade, Below Grade
New Construction N
Schools
High Schools East Pennsboro Area Shs
School District East Pennsboro Area
Others
Senior Community No
Tax ID 09-12-2992-175
Ownership Fee Simple
SqFt Source Assessor
Security Features Smoke Detector
Acceptable Financing Conventional, VA, FHA, Cash
Listing Terms Conventional, VA, FHA, Cash
Financing Conventional,VA,FHA,Cash
Special Listing Condition Standard
Read Less Info
Want to know what your home might be worth? Contact us for a FREE valuation!

Our team is ready to help you sell your home for the highest possible price ASAP

Bought with Christine Lynn Waters • TeamPete Realty Services, Inc.

GET MORE INFORMATION
- Alexandria, VA Homes For Sale
- Springfield, VA Homes For Sale
- Manassas, VA Homes For Sale
- Waldorf, MD Homes For Sale
- Washington, DC Homes For Sale
- Fort Washington, MD Homes For Sale
- Fauquier, VA Homes For Sale
- Kingstowne, VA Homes For Sale
- Annandale, VA Homes For Sale
- Bryans Road ,VA Homes For Sale
- Burke ,VA Homes For Sale
- Fort Valley, VA Homes For Sale
- Fort Belvoir, VA Homes For Sale
- Clifton, VA Homes For Sale
- Hybla Valley, VA Homes For Sale
- Lincolnia, VA Homes For Sale
- Indian Head, MD Homes For Sale
- Lorton, VA Homes For Sale
- Marbury, MD Homes For Sale
- Mount Vernon, VA Homes For Sale
- Occoquan, VA Homes For Sale
- Quantico, VA Homes For Sale
- Woodbridge, VA Homes For Sale
- Rosehill, MD Homes For Sale




