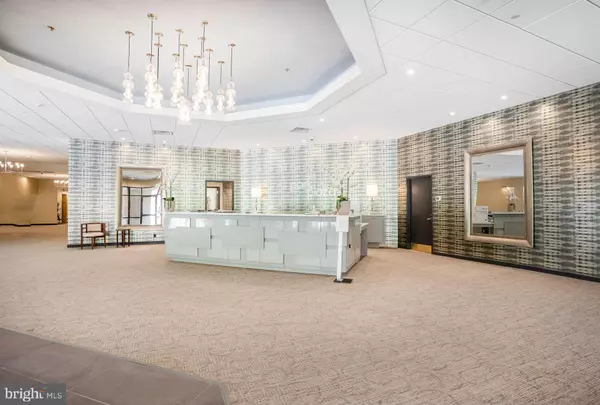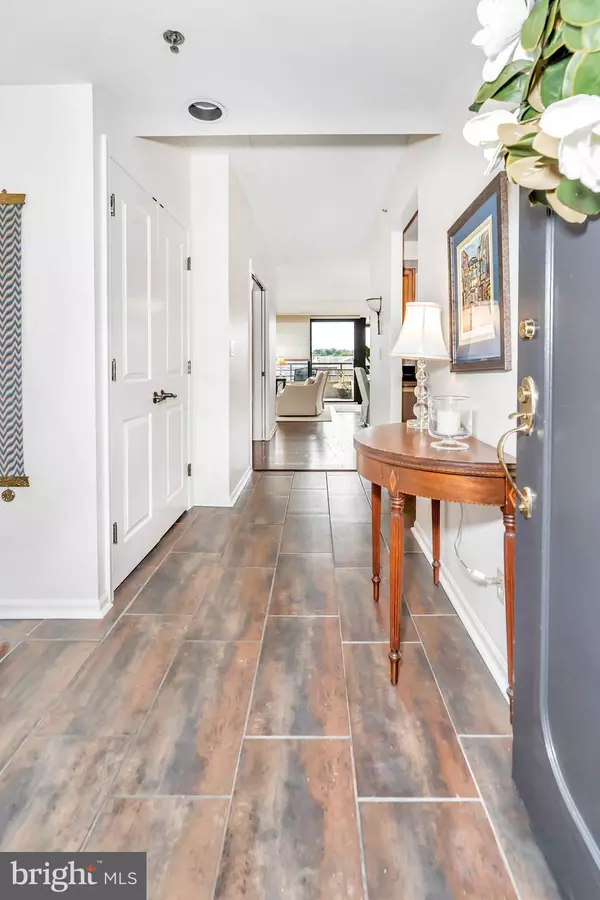For more information regarding the value of a property, please contact us for a free consultation.
Key Details
Sold Price $400,000
Property Type Condo
Sub Type Condo/Co-op
Listing Status Sold
Purchase Type For Sale
Subdivision Park Plaza
MLS Listing ID DENC2029810
Sold Date 11/01/22
Style Contemporary
Bedrooms 2
Full Baths 2
Condo Fees $3,101/qua
HOA Y/N N
Originating Board BRIGHT
Year Built 1986
Annual Tax Amount $6,841
Tax Year 2022
Lot Dimensions 0.00 x 0.00
Property Description
Welcome to luxury hi-rise living at its finest at Park Plaza Condominiums located in popular Trolley Square. This spectacular 2 bedroom w den and 2 full baths is spacious at 1620 sq. ft., loaded with upgrades! Kitchen boasts solid wood cabinetry with granite tops and stainless appliances. Master suite is bright and open w a private updated bath and a magnificent, expanded custom closet. Additional bedroom is ample in size w a custom closet adjacent to a nicely renovated hall bath. Den is warm and inviting w built in bookcases and additional closet space. Dual balconies w Southwest exposure offer loads of sunshine w a stunning variety of views. Freshly painted interior and gleaming hardwood floors complete the package. Garage 2 car parking on G-1 has direct access to elevators. Loads of amenities to include: Community room w easy access to bathrooms and kitchen for group meetings or rental, Outdoor patio w barbeque, 1st class workout room, pool and spa. The newly designed lobby offers unique gathering spaces, a library and front desk w 24 hour staff security. Walking distance to award winning State Parks, Delaware Art Museum, restaurants and shopping. Convenient to I95, 495 and 202.
Location
State DE
County New Castle
Area Wilmington (30906)
Zoning 26R5-B
Rooms
Other Rooms Living Room, Dining Room, Primary Bedroom, Kitchen, Family Room, Bedroom 1
Main Level Bedrooms 2
Interior
Hot Water Electric
Heating Heat Pump - Electric BackUp
Cooling Central A/C
Equipment Dishwasher, Disposal, Oven/Range - Electric, Range Hood, Refrigerator, Icemaker, Washer, Dryer
Fireplace N
Appliance Dishwasher, Disposal, Oven/Range - Electric, Range Hood, Refrigerator, Icemaker, Washer, Dryer
Heat Source Electric
Laundry Main Floor
Exterior
Garage Covered Parking
Garage Spaces 2.0
Parking On Site 2
Amenities Available Fitness Center, Meeting Room, Pool - Indoor, Security, Reserved/Assigned Parking, Elevator, Extra Storage
Waterfront N
Water Access N
Accessibility None
Total Parking Spaces 2
Garage Y
Building
Story 1
Unit Features Hi-Rise 9+ Floors
Sewer Public Sewer
Water Public
Architectural Style Contemporary
Level or Stories 1
Additional Building Above Grade, Below Grade
New Construction N
Schools
School District Red Clay Consolidated
Others
Pets Allowed N
HOA Fee Include Common Area Maintenance,Ext Bldg Maint,Insurance,Management,Sewer,Snow Removal,Trash,Water
Senior Community No
Tax ID 26-021.10-069.C.0704
Ownership Fee Simple
SqFt Source Assessor
Special Listing Condition Standard
Read Less Info
Want to know what your home might be worth? Contact us for a FREE valuation!

Our team is ready to help you sell your home for the highest possible price ASAP

Bought with Mia Burch • Long & Foster Real Estate, Inc.

GET MORE INFORMATION
- Alexandria, VA Homes For Sale
- Springfield, VA Homes For Sale
- Manassas, VA Homes For Sale
- Waldorf, MD Homes For Sale
- Washington, DC Homes For Sale
- Fort Washington, MD Homes For Sale
- Fauquier, VA Homes For Sale
- Kingstowne, VA Homes For Sale
- Annandale, VA Homes For Sale
- Bryans Road ,VA Homes For Sale
- Burke ,VA Homes For Sale
- Fort Valley, VA Homes For Sale
- Fort Belvoir, VA Homes For Sale
- Clifton, VA Homes For Sale
- Hybla Valley, VA Homes For Sale
- Lincolnia, VA Homes For Sale
- Indian Head, MD Homes For Sale
- Lorton, VA Homes For Sale
- Marbury, MD Homes For Sale
- Mount Vernon, VA Homes For Sale
- Occoquan, VA Homes For Sale
- Quantico, VA Homes For Sale
- Woodbridge, VA Homes For Sale
- Rosehill, MD Homes For Sale




