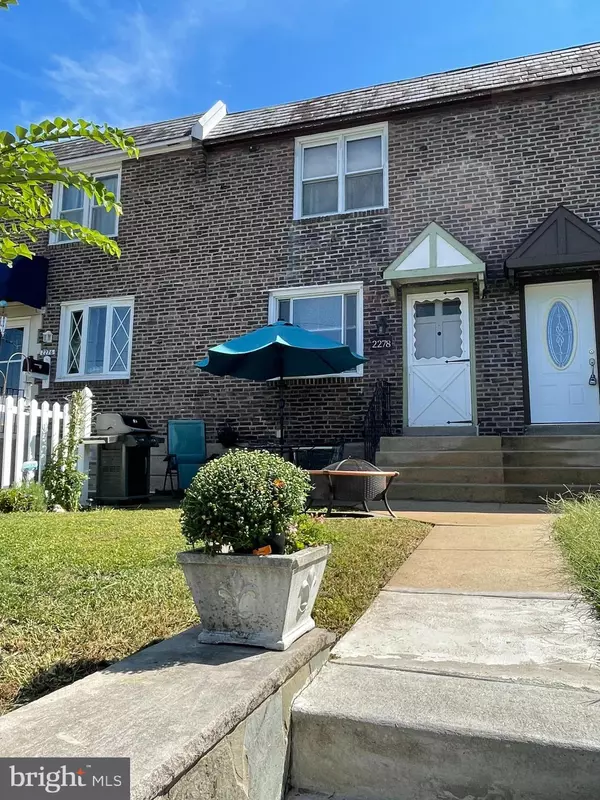For more information regarding the value of a property, please contact us for a free consultation.
Key Details
Sold Price $202,000
Property Type Townhouse
Sub Type Interior Row/Townhouse
Listing Status Sold
Purchase Type For Sale
Square Footage 1,640 sqft
Price per Sqft $123
Subdivision Drexel Hill
MLS Listing ID PADE2035742
Sold Date 11/14/22
Style AirLite
Bedrooms 3
Full Baths 1
HOA Y/N N
Abv Grd Liv Area 1,120
Originating Board BRIGHT
Year Built 1949
Annual Tax Amount $4,720
Tax Year 2021
Lot Size 1,742 Sqft
Acres 0.04
Lot Dimensions 16.00 x 100.00
Property Description
Unpack your bags and move right in to this well maintained home on a quiet street in the Drexel Hill area. As you walk up to the front of the home, you will notice the exterior stone retaining wall, which was recently installed in 2014 and the beautifully manicured front lawn and patio area, perfect for relaxing on warm nights or enjoying time with friends by a fire pit. Enter into the first floor living area that boasts a spacious, freshly painted room, hardwood floors and crown molding. Next is the dining room where the hardwood floors and crown molding continues, but you also have a chair rail that really accents the room nicely. Off to the right is the recently updated kitchen that features granite counter tops, tastefully tiled backsplash, hardwood floors and stainless steel appliances (refrigerator; five burner gas range with removable griddle and 2nd mini oven; microwave; dishwasher). All the appliances are included with the sale of the home. The kitchen and dining room peninsula with granite top provides a nice openness between the two rooms and is a convenient spot to grab a quick meal. The second floor boasts three spacious bedrooms. All of the rooms have been freshly painted. Although all of the rooms feature hardwood floors, two rooms have recently been carpeted . The left rear bedroom features a custom made loft bed, perfect for a child's room. The right rear bedroom features exposed hardwood floor, a chair rail and wainscoting. The full bathrooms features retro style tiling, a newer vanity, tub/shower with a skylight. The basement is partially renovated for a bonus room. Great for a play area, media room or fitness room. The back basement is where you will find the laundry area featuring a washer and dryer, which are also included and access to rear exterior of the home. The rear of the home boast parking for up to three cars in the driveway and attached covered garage. Some other features of the home include a newer roof, which was recently recoated in September of 2022; Central A/C system installed in 2012 and serviced annually; a new water heater replaced in 2020 with a transferrable 10 year warranty. With its close proximity to parks, schools and public transportation this is the perfect home for a first time home buyer.
Location
State PA
County Delaware
Area Upper Darby Twp (10416)
Zoning RESIDENTIAL
Rooms
Basement Full
Main Level Bedrooms 3
Interior
Interior Features Wood Floors, Crown Moldings
Hot Water Natural Gas
Heating Forced Air
Cooling Central A/C
Flooring Hardwood
Equipment Stainless Steel Appliances, Refrigerator, Oven/Range - Gas, Built-In Microwave, Dishwasher
Window Features Double Pane
Appliance Stainless Steel Appliances, Refrigerator, Oven/Range - Gas, Built-In Microwave, Dishwasher
Heat Source Natural Gas
Laundry Lower Floor
Exterior
Garage Built In, Covered Parking, Basement Garage
Garage Spaces 3.0
Water Access N
Roof Type Rubber
Accessibility None
Attached Garage 1
Total Parking Spaces 3
Garage Y
Building
Story 2
Foundation Concrete Perimeter
Sewer Public Sewer
Water Public
Architectural Style AirLite
Level or Stories 2
Additional Building Above Grade, Below Grade
Structure Type Plaster Walls
New Construction N
Schools
High Schools Upper Darby Senior
School District Upper Darby
Others
Senior Community No
Tax ID 16-08-01560-00
Ownership Fee Simple
SqFt Source Assessor
Acceptable Financing Conventional, FHA, Cash, VA
Listing Terms Conventional, FHA, Cash, VA
Financing Conventional,FHA,Cash,VA
Special Listing Condition Standard
Read Less Info
Want to know what your home might be worth? Contact us for a FREE valuation!

Our team is ready to help you sell your home for the highest possible price ASAP

Bought with Nicholas Bahateridis • Keller Williams Realty Devon-Wayne

GET MORE INFORMATION
- Alexandria, VA Homes For Sale
- Springfield, VA Homes For Sale
- Manassas, VA Homes For Sale
- Waldorf, MD Homes For Sale
- Washington, DC Homes For Sale
- Fort Washington, MD Homes For Sale
- Fauquier, VA Homes For Sale
- Kingstowne, VA Homes For Sale
- Annandale, VA Homes For Sale
- Bryans Road ,VA Homes For Sale
- Burke ,VA Homes For Sale
- Fort Valley, VA Homes For Sale
- Fort Belvoir, VA Homes For Sale
- Clifton, VA Homes For Sale
- Hybla Valley, VA Homes For Sale
- Lincolnia, VA Homes For Sale
- Indian Head, MD Homes For Sale
- Lorton, VA Homes For Sale
- Marbury, MD Homes For Sale
- Mount Vernon, VA Homes For Sale
- Occoquan, VA Homes For Sale
- Quantico, VA Homes For Sale
- Woodbridge, VA Homes For Sale
- Rosehill, MD Homes For Sale




