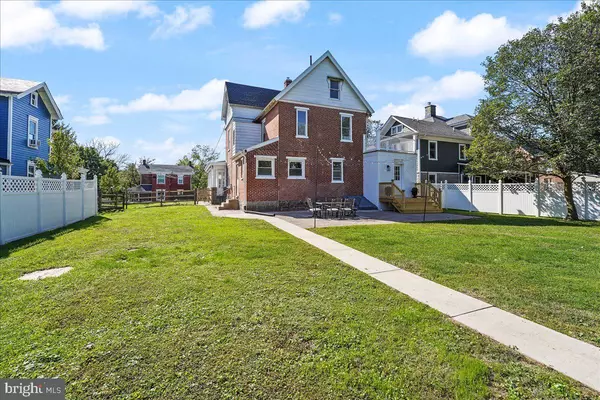For more information regarding the value of a property, please contact us for a free consultation.
Key Details
Sold Price $415,000
Property Type Single Family Home
Sub Type Detached
Listing Status Sold
Purchase Type For Sale
Square Footage 3,202 sqft
Price per Sqft $129
Subdivision Oxford Boro
MLS Listing ID PACT2033202
Sold Date 12/08/22
Style Victorian
Bedrooms 7
Full Baths 4
HOA Y/N N
Abv Grd Liv Area 3,202
Originating Board BRIGHT
Year Built 1900
Annual Tax Amount $5,915
Tax Year 2022
Lot Size 0.313 Acres
Acres 0.31
Lot Dimensions 0.00 x 0.00
Property Description
NOW SHOWING! This is the spectacular opportunity you have been waiting for! Beautiful 7 BR/4 BA Victorian style home on lovely Pine St in Oxford Borough. This updated home is the perfect blend of old charm with new amenities. Original woodwork, railings, built-in bookcases, hardwood flooring and other architectural details harken back to 1900 when the home was built. Modern features include a brand new kitchen, updated bathrooms, a large mud room with attached laundry area, a large primary bedroom suite with walk-in closet and full bathroom (a rarity for older homes) and fresh paint/colors throughout. Beautiful front porch offers plenty of room to sit back, relax and spend time with others. Upon entering the home, you'll notice the large living room with built-in bookcases, stairs to the 2nd level and beautiful hardwood flooring....leading into the dining room. Dining room offers beautiful floors, wainscoting and different pathways to the enclosed sun porch or towards the new kitchen or the 1st floor bedroom/office. If you're looking for a 1st floor bedroom suite for a relative, this is perfect. Room features beautiful exposed brick, a large walk-in closet and a full bath nearby. Towards the rear of the home is the brand new kitchen with warm and inviting gray cabinetry, granite countertops, tile backsplash, floating shelves and more. Tucked in the back of the kitchen is a rear stairway leading up to the 2nd floor. The 2nd floor features a primary bedroom suite with 2 closets (1 walk-in) and a large bathroom with shower and double vanity. Rounding out the 2nd floor are 2 additional bedrooms and a full bathroom. Don't forget about the 3rd floor of this amazing home where you'll find 3 additional bedrooms and another full bathroom. Moving outside, you'll notice the fenced in rear yard....perfectly flat and perfect to entertain, garden or spend time. Towards the rear of the property is a large detached 3 car garage space which could be a good fit for cars or could serve a multitude of uses! This house is such a special place to call home and must be seen to be fully appreciated!! This home would easily be $750,000 if it were in Kennett or $1,000,000 if it were in West Chester. Make the drive to Oxford......it's worth it!
Location
State PA
County Chester
Area Oxford Boro (10306)
Zoning R
Rooms
Other Rooms Living Room, Dining Room, Sitting Room, Bedroom 2, Kitchen, Bedroom 1, Office, Bathroom 1, Full Bath
Basement Full, Unfinished
Main Level Bedrooms 1
Interior
Interior Features Additional Stairway, Breakfast Area, Built-Ins, Ceiling Fan(s), Crown Moldings, Double/Dual Staircase, Floor Plan - Traditional, Entry Level Bedroom, Kitchen - Island, Upgraded Countertops, Wainscotting, Walk-in Closet(s), Wood Floors
Hot Water Electric
Heating Hot Water
Cooling None
Fireplace N
Heat Source Natural Gas
Laundry Basement
Exterior
Exterior Feature Balcony, Enclosed, Patio(s), Porch(es), Wrap Around
Garage Additional Storage Area, Garage - Rear Entry
Garage Spaces 7.0
Fence Privacy, Rear, Vinyl, Split Rail
Waterfront N
Water Access N
Roof Type Architectural Shingle
Street Surface Black Top,Paved
Accessibility None
Porch Balcony, Enclosed, Patio(s), Porch(es), Wrap Around
Road Frontage Boro/Township
Total Parking Spaces 7
Garage Y
Building
Lot Description Front Yard, Rear Yard, Road Frontage
Story 3
Foundation Block, Stone
Sewer Public Sewer
Water Public
Architectural Style Victorian
Level or Stories 3
Additional Building Above Grade, Below Grade
Structure Type 9'+ Ceilings
New Construction N
Schools
School District Oxford Area
Others
Pets Allowed N
Senior Community No
Tax ID 06-04 -0104
Ownership Fee Simple
SqFt Source Assessor
Acceptable Financing Cash, Conventional
Horse Property N
Listing Terms Cash, Conventional
Financing Cash,Conventional
Special Listing Condition Standard
Read Less Info
Want to know what your home might be worth? Contact us for a FREE valuation!

Our team is ready to help you sell your home for the highest possible price ASAP

Bought with Chris Myatt • Houwzer, LLC

GET MORE INFORMATION
- Alexandria, VA Homes For Sale
- Springfield, VA Homes For Sale
- Manassas, VA Homes For Sale
- Waldorf, MD Homes For Sale
- Washington, DC Homes For Sale
- Fort Washington, MD Homes For Sale
- Fauquier, VA Homes For Sale
- Kingstowne, VA Homes For Sale
- Annandale, VA Homes For Sale
- Bryans Road ,VA Homes For Sale
- Burke ,VA Homes For Sale
- Fort Valley, VA Homes For Sale
- Fort Belvoir, VA Homes For Sale
- Clifton, VA Homes For Sale
- Hybla Valley, VA Homes For Sale
- Lincolnia, VA Homes For Sale
- Indian Head, MD Homes For Sale
- Lorton, VA Homes For Sale
- Marbury, MD Homes For Sale
- Mount Vernon, VA Homes For Sale
- Occoquan, VA Homes For Sale
- Quantico, VA Homes For Sale
- Woodbridge, VA Homes For Sale
- Rosehill, MD Homes For Sale




