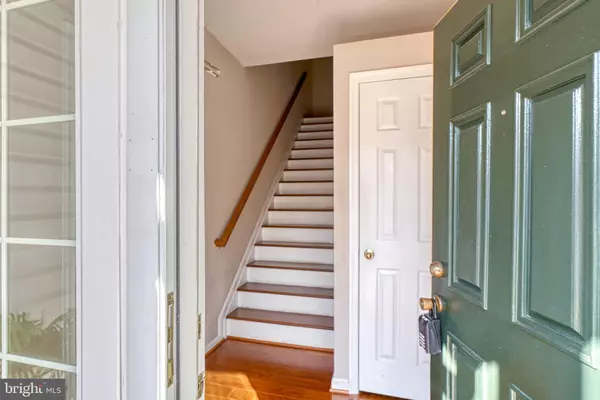For more information regarding the value of a property, please contact us for a free consultation.
Key Details
Sold Price $375,000
Property Type Condo
Sub Type Condo/Co-op
Listing Status Sold
Purchase Type For Sale
Square Footage 1,758 sqft
Price per Sqft $213
Subdivision Town Center
MLS Listing ID MDHW2022930
Sold Date 12/08/22
Style Contemporary
Bedrooms 2
Full Baths 2
Condo Fees $430/mo
HOA Fees $86/ann
HOA Y/N Y
Abv Grd Liv Area 1,758
Originating Board BRIGHT
Year Built 1999
Annual Tax Amount $4,767
Tax Year 2022
Lot Dimensions 20x20
Property Description
Largest & Most Striking Floorplan in this Wonderful Gated Community Next to The Columbia Mall! A Covered Porch Opens to a Foyer with Wood Flooring, Coat Closet, and a Door to your Private Garage * A Wood Staircase Leads to the Main Level * The Inviting Open Floorplan Features Lofty Ceilings with Tray Accents & Large Windows * Living Room Opens to a Den/Office w/Tall Windows + has a French Door Opening to a Delightful Covered Porch/Balcony (10'x10') w/Storage Closet * The Kitchen Features 42" White Cabinetry w/Pull-Out Shelving, Granite Counters & Breakfast Bar, Pantry, & Samsung Stainless Appliances including a French Door Refrigerator with Lower Freezer ( All 2017) * Dining Room w/Ceiling Fan Light Fixture * Primary BR w/Walk-In Closet, Tray Ceiling, Ceiling Fan, & En Suite BA w/Corner Soaking Tub & Separate Shower * 2nd BR w/Ceiling Fan Adjacent to 2nd Full BA w/Tub/Shower * Wood Flooring Thru Living Areas (2017) & Tile Flooring in Baths * Hot Water Heater (Jan/2022), Garbage Disposal (2021), Wood Flooring (2017), HE Washer/Dryer (2017)
Location
State MD
County Howard
Zoning NT
Rooms
Other Rooms Living Room, Dining Room, Primary Bedroom, Bedroom 2, Kitchen, Den, Foyer, Bathroom 2, Primary Bathroom
Main Level Bedrooms 2
Interior
Interior Features Ceiling Fan(s), Dining Area, Floor Plan - Open, Pantry, Primary Bath(s), Bathroom - Soaking Tub, Bathroom - Stall Shower, Upgraded Countertops, Walk-in Closet(s), Window Treatments, Wood Floors
Hot Water Natural Gas
Heating Central, Forced Air
Cooling Central A/C
Flooring Ceramic Tile, Engineered Wood
Equipment Built-In Microwave, Dishwasher, Disposal, Dryer, ENERGY STAR Clothes Washer, Icemaker, Microwave, Oven - Self Cleaning, Oven/Range - Electric, Refrigerator, Stainless Steel Appliances, Stove, Washer, Water Heater
Fireplace N
Appliance Built-In Microwave, Dishwasher, Disposal, Dryer, ENERGY STAR Clothes Washer, Icemaker, Microwave, Oven - Self Cleaning, Oven/Range - Electric, Refrigerator, Stainless Steel Appliances, Stove, Washer, Water Heater
Heat Source Natural Gas
Laundry Dryer In Unit, Has Laundry, Main Floor, Washer In Unit
Exterior
Exterior Feature Enclosed, Porch(es)
Garage Garage - Front Entry, Garage Door Opener
Garage Spaces 2.0
Amenities Available Basketball Courts, Bike Trail, Common Grounds, Community Center, Dog Park, Golf Course, Golf Course Membership Available, Jog/Walk Path, Lake, Library, Picnic Area, Pool - Indoor, Pool - Outdoor, Pool Mem Avail, Recreational Center, Racquet Ball, Tennis Courts, Tot Lots/Playground, Fitness Center, Golf Club, Non-Lake Recreational Area
Waterfront N
Water Access N
Accessibility None
Porch Enclosed, Porch(es)
Road Frontage Private
Attached Garage 1
Total Parking Spaces 2
Garage Y
Building
Story 2
Unit Features Garden 1 - 4 Floors
Sewer Public Sewer
Water Public
Architectural Style Contemporary
Level or Stories 2
Additional Building Above Grade, Below Grade
Structure Type 9'+ Ceilings,Tray Ceilings
New Construction N
Schools
Elementary Schools Bryant Woods
Middle Schools Wilde Lake
High Schools Wilde Lake
School District Howard County Public School System
Others
Pets Allowed Y
HOA Fee Include Common Area Maintenance,Insurance,Lawn Care Front,Lawn Care Rear,Lawn Care Side,Lawn Maintenance,Management,Reserve Funds,Road Maintenance,Security Gate,Snow Removal,Water
Senior Community No
Tax ID 1415130032
Ownership Condominium
Special Listing Condition Standard
Pets Description No Pet Restrictions
Read Less Info
Want to know what your home might be worth? Contact us for a FREE valuation!

Our team is ready to help you sell your home for the highest possible price ASAP

Bought with Dianne W. Jensen • Coldwell Banker Realty

GET MORE INFORMATION
- Alexandria, VA Homes For Sale
- Springfield, VA Homes For Sale
- Manassas, VA Homes For Sale
- Waldorf, MD Homes For Sale
- Washington, DC Homes For Sale
- Fort Washington, MD Homes For Sale
- Fauquier, VA Homes For Sale
- Kingstowne, VA Homes For Sale
- Annandale, VA Homes For Sale
- Bryans Road ,VA Homes For Sale
- Burke ,VA Homes For Sale
- Fort Valley, VA Homes For Sale
- Fort Belvoir, VA Homes For Sale
- Clifton, VA Homes For Sale
- Hybla Valley, VA Homes For Sale
- Lincolnia, VA Homes For Sale
- Indian Head, MD Homes For Sale
- Lorton, VA Homes For Sale
- Marbury, MD Homes For Sale
- Mount Vernon, VA Homes For Sale
- Occoquan, VA Homes For Sale
- Quantico, VA Homes For Sale
- Woodbridge, VA Homes For Sale
- Rosehill, MD Homes For Sale




