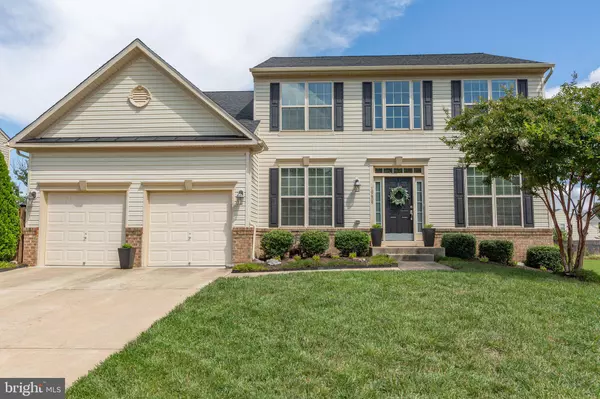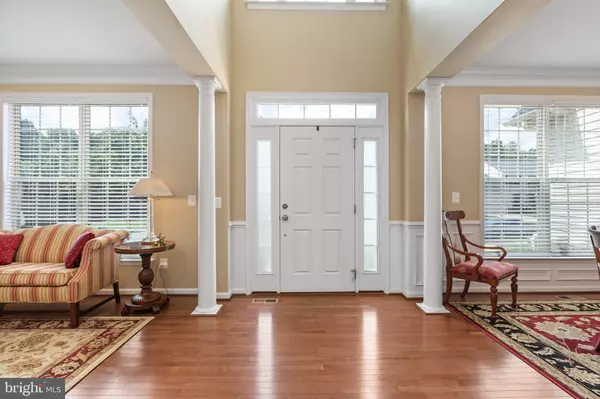For more information regarding the value of a property, please contact us for a free consultation.
Key Details
Sold Price $565,000
Property Type Single Family Home
Sub Type Detached
Listing Status Sold
Purchase Type For Sale
Square Footage 3,558 sqft
Price per Sqft $158
Subdivision Woods Of Breckenridge
MLS Listing ID VASP2012926
Sold Date 12/15/22
Style Colonial
Bedrooms 5
Full Baths 3
Half Baths 1
HOA Fees $66/qua
HOA Y/N Y
Abv Grd Liv Area 2,544
Originating Board BRIGHT
Year Built 2013
Annual Tax Amount $3,064
Tax Year 2022
Lot Size 0.464 Acres
Acres 0.46
Property Description
Welcome to the Woods of Breckenridge! This lovely center hall Colonial is spacious and pristine! You enter into the two story foyer which is flanked by the columned formal living and dining rooms. Hardwood floors span most of the main level. You'll love the gourmet kitchen with granite counters, stainless steel appliances, large island with gas cooktop, wall oven and built-in microwave, a built-in desk space and a walk-in pantry. The family room is open to the kitchen and features a gas fireplace. The deck off the kitchen offers plenty of space to enjoy meals outside with friends. The office is the perfect space for someone who works from home. The primary suite is huge and features a vaulted ceiling, a sitting area and walk-in closet that is to die for! The en suite bath boasts a corner soaking tub, separate shower, double vanity and toilet closet. Three additional bedrooms and a full bath round out the upper level. The basement features a large rec room perfect for a home theater and a pool table. There's another bedroom down here with a walk-in closet and a full bath. The unfinished area is big enough for a home gym plus room left over for storage. The sliding glass door leads to a lovely stamped concrete patio surrounded by lush landscaping. The back yard is fully fenced and has a great shed for all your lawn equipment. The property is just under a half acre and backs to trees. The Woods of Breckenridge offers an outdoor pool, club house, tot lots, and walking trails and is conveniently located close to shopping, dining and Downtown Fredericksburg. Come live the good life! Be sure to take the Virtual Tour!
Location
State VA
County Spotsylvania
Zoning R1
Rooms
Other Rooms Living Room, Dining Room, Primary Bedroom, Bedroom 2, Bedroom 3, Bedroom 4, Bedroom 5, Kitchen, Family Room, Breakfast Room, Study, Laundry, Recreation Room, Bathroom 2, Bathroom 3, Primary Bathroom, Half Bath
Basement Rear Entrance, Outside Entrance, Sump Pump, Partially Finished, Full, Walkout Level, Windows
Interior
Interior Features Attic, Breakfast Area, Family Room Off Kitchen, Kitchen - Gourmet, Kitchen - Island, Kitchen - Table Space, Dining Area, Primary Bath(s), Chair Railings, Crown Moldings, Upgraded Countertops, Window Treatments, Wood Floors, Recessed Lighting, Floor Plan - Open
Hot Water Natural Gas
Heating Forced Air
Cooling Central A/C
Fireplaces Number 1
Fireplaces Type Gas/Propane
Equipment Disposal, Dishwasher, Refrigerator, Cooktop, Exhaust Fan, Icemaker, Microwave, Oven - Wall, Dryer - Electric, Washer
Fireplace Y
Window Features Double Pane
Appliance Disposal, Dishwasher, Refrigerator, Cooktop, Exhaust Fan, Icemaker, Microwave, Oven - Wall, Dryer - Electric, Washer
Heat Source Natural Gas
Laundry Main Floor
Exterior
Exterior Feature Deck(s), Patio(s)
Garage Garage Door Opener
Garage Spaces 6.0
Fence Rear
Utilities Available Under Ground, Cable TV Available
Amenities Available Common Grounds, Pool - Outdoor, Tot Lots/Playground, Jog/Walk Path
Waterfront N
Water Access N
View Trees/Woods
Roof Type Architectural Shingle
Street Surface Paved
Accessibility None
Porch Deck(s), Patio(s)
Attached Garage 2
Total Parking Spaces 6
Garage Y
Building
Lot Description Backs to Trees
Story 3
Foundation Permanent
Sewer Public Sewer
Water Public
Architectural Style Colonial
Level or Stories 3
Additional Building Above Grade, Below Grade
Structure Type 9'+ Ceilings
New Construction N
Schools
Elementary Schools Courthouse Road
Middle Schools Spotsylvania
High Schools Courtland
School District Spotsylvania County Public Schools
Others
HOA Fee Include Common Area Maintenance,Management,Pool(s)
Senior Community No
Tax ID 34F8-5-
Ownership Fee Simple
SqFt Source Assessor
Acceptable Financing FHA, FNMA, VA, VHDA, Conventional
Listing Terms FHA, FNMA, VA, VHDA, Conventional
Financing FHA,FNMA,VA,VHDA,Conventional
Special Listing Condition Standard
Read Less Info
Want to know what your home might be worth? Contact us for a FREE valuation!

Our team is ready to help you sell your home for the highest possible price ASAP

Bought with Non Member • Non Subscribing Office

GET MORE INFORMATION
- Alexandria, VA Homes For Sale
- Springfield, VA Homes For Sale
- Manassas, VA Homes For Sale
- Waldorf, MD Homes For Sale
- Washington, DC Homes For Sale
- Fort Washington, MD Homes For Sale
- Fauquier, VA Homes For Sale
- Kingstowne, VA Homes For Sale
- Annandale, VA Homes For Sale
- Bryans Road ,VA Homes For Sale
- Burke ,VA Homes For Sale
- Fort Valley, VA Homes For Sale
- Fort Belvoir, VA Homes For Sale
- Clifton, VA Homes For Sale
- Hybla Valley, VA Homes For Sale
- Lincolnia, VA Homes For Sale
- Indian Head, MD Homes For Sale
- Lorton, VA Homes For Sale
- Marbury, MD Homes For Sale
- Mount Vernon, VA Homes For Sale
- Occoquan, VA Homes For Sale
- Quantico, VA Homes For Sale
- Woodbridge, VA Homes For Sale
- Rosehill, MD Homes For Sale




