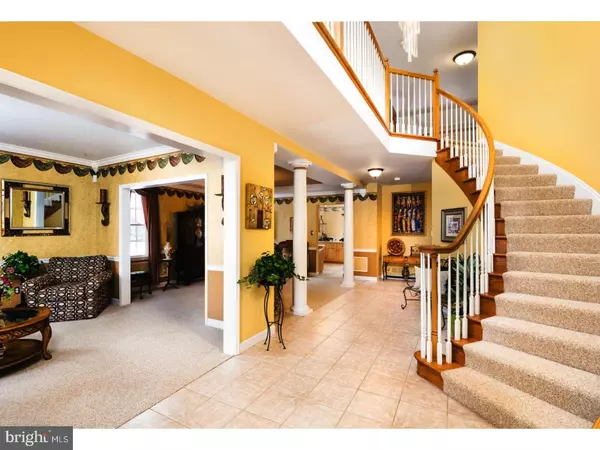For more information regarding the value of a property, please contact us for a free consultation.
Key Details
Sold Price $499,918
Property Type Single Family Home
Sub Type Detached
Listing Status Sold
Purchase Type For Sale
Square Footage 6,585 sqft
Price per Sqft $75
Subdivision Green Valley Estat
MLS Listing ID 1004438459
Sold Date 06/26/18
Style Colonial,Contemporary
Bedrooms 6
Full Baths 3
Half Baths 1
HOA Fees $10/ann
HOA Y/N Y
Abv Grd Liv Area 5,577
Originating Board TREND
Year Built 1998
Annual Tax Amount $12,370
Tax Year 2017
Lot Size 0.410 Acres
Acres 0.41
Lot Dimensions SEE LEGAL DESCRIP
Property Description
Welcome to 109 Pennsylvania Ave, a stunning residence in Green Valley Estates in Wilson School District. This is truly a spectacular home with a contemporary feel. The layout is open, airy and flowing with its soaring, two-story entry and vaulted ceiling in the family room. The main entrance is flanked by den and living room, leading to the formal dining area, highlighted by two stately columns. The rear of the home includes gourmet kitchen, sunny-drenched breakfast area and family room. A gray-stone gas fireplace completes the package for those cool autumn evenings. Two of the home's six bedrooms along with its renovated, tile bath are located on the main level. This makes for the perfect in-law suite!! The gorgeous sweeping staircase in the main entryway leads to the large upstairs hallway and overlook. The master suite is spacious, yet warm and welcoming. It's soaring cathedral ceiling and expansive sleeping area is offset with an intimate sitting area, providing that special place of repose from the daily grind. The main bath is extraordinary; combining tones and textures for an elegant yet warm, comfortable feel with custom tile shower, whirlpool tub and new extra-large double vanity; a veritable sanctuary to relax. The three nicely sized, addl bedrooms on this level are serviced by the home's third full-bath with double sink and tile shower/bath. The home features over 6,500 square feet of living space, which includes over 1,000 square feet on the lower level, included in the homes total sf. The lower level features an awesome home theater, game room and artist's studio. A half-bath is located on this level. Sophisticated and comfortable. Lovingly cared for with high-end details and architectural finishes, this home is truly unique. Located in a fantastic neighborhood, with easy access to schools, shopping, highways etc. 109 Pennsylvania is a must see! Call and make your appointment today
Location
State PA
County Berks
Area Lower Heidelberg Twp (10249)
Zoning RES
Rooms
Other Rooms Living Room, Dining Room, Primary Bedroom, Bedroom 2, Bedroom 3, Kitchen, Family Room, Bedroom 1, In-Law/auPair/Suite, Laundry, Other, Attic
Basement Full, Fully Finished
Interior
Interior Features Primary Bath(s), Kitchen - Island, Butlers Pantry, Skylight(s), Ceiling Fan(s), WhirlPool/HotTub, Water Treat System, Stall Shower, Dining Area
Hot Water Electric
Heating Gas, Forced Air
Cooling Central A/C
Flooring Wood, Fully Carpeted, Vinyl, Tile/Brick
Fireplaces Number 1
Fireplaces Type Stone, Gas/Propane
Equipment Built-In Range, Oven - Self Cleaning, Dishwasher, Refrigerator, Disposal, Energy Efficient Appliances, Built-In Microwave
Fireplace Y
Appliance Built-In Range, Oven - Self Cleaning, Dishwasher, Refrigerator, Disposal, Energy Efficient Appliances, Built-In Microwave
Heat Source Natural Gas
Laundry Main Floor
Exterior
Exterior Feature Deck(s), Patio(s), Porch(es)
Garage Inside Access, Garage Door Opener, Oversized
Garage Spaces 6.0
Fence Other
Utilities Available Cable TV
Amenities Available Tot Lots/Playground
Waterfront N
Water Access N
Roof Type Pitched,Shingle
Accessibility None
Porch Deck(s), Patio(s), Porch(es)
Attached Garage 3
Total Parking Spaces 6
Garage Y
Building
Lot Description Corner, Irregular, Level, Open, Front Yard, Rear Yard, SideYard(s)
Story 2
Foundation Concrete Perimeter
Sewer Public Sewer
Water Public
Architectural Style Colonial, Contemporary
Level or Stories 2
Additional Building Above Grade, Below Grade
Structure Type Cathedral Ceilings,9'+ Ceilings,High
New Construction N
Schools
Elementary Schools Green Valley
Middle Schools Wilson West
High Schools Wilson
School District Wilson
Others
Senior Community No
Tax ID 49-4377-04-61-5503
Ownership Fee Simple
Read Less Info
Want to know what your home might be worth? Contact us for a FREE valuation!

Our team is ready to help you sell your home for the highest possible price ASAP

Bought with Heather Christie • BHHS Homesale Realty- Reading Berks

GET MORE INFORMATION
- Alexandria, VA Homes For Sale
- Springfield, VA Homes For Sale
- Manassas, VA Homes For Sale
- Waldorf, MD Homes For Sale
- Washington, DC Homes For Sale
- Fort Washington, MD Homes For Sale
- Fauquier, VA Homes For Sale
- Kingstowne, VA Homes For Sale
- Annandale, VA Homes For Sale
- Bryans Road ,VA Homes For Sale
- Burke ,VA Homes For Sale
- Fort Valley, VA Homes For Sale
- Fort Belvoir, VA Homes For Sale
- Clifton, VA Homes For Sale
- Hybla Valley, VA Homes For Sale
- Lincolnia, VA Homes For Sale
- Indian Head, MD Homes For Sale
- Lorton, VA Homes For Sale
- Marbury, MD Homes For Sale
- Mount Vernon, VA Homes For Sale
- Occoquan, VA Homes For Sale
- Quantico, VA Homes For Sale
- Woodbridge, VA Homes For Sale
- Rosehill, MD Homes For Sale




