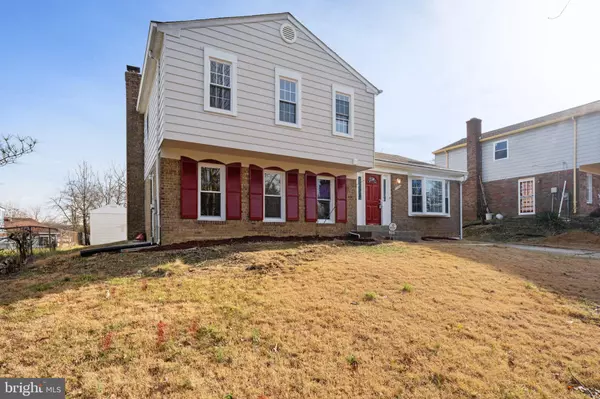For more information regarding the value of a property, please contact us for a free consultation.
Key Details
Sold Price $355,000
Property Type Single Family Home
Sub Type Detached
Listing Status Sold
Purchase Type For Sale
Square Footage 2,302 sqft
Price per Sqft $154
Subdivision District Heights
MLS Listing ID MDPG556340
Sold Date 05/07/20
Style Split Level
Bedrooms 4
Full Baths 3
HOA Y/N N
Abv Grd Liv Area 1,822
Originating Board BRIGHT
Year Built 1970
Annual Tax Amount $3,261
Tax Year 2020
Lot Size 6,500 Sqft
Acres 0.15
Property Description
*ACTIVE - UNDER CONTRACT* Accepted offer has home sale contingency. Seller will still consider and review other offers!! You will not want to miss this beautifully appointed single family home , perfectly located just over 2 miles from the D.C. line, close proximity to Ritchie Marlboro Station and all that it offers, Easy access to 495 and other major roadways. This home boasts 4 Fully finished levels of living space with 4 large bedrooms and 3 beautifully remodeled bathrooms!! This home has so many updated features with an OPEN CONCEPT floorplan, Beautifully renovated kitchen with new cabinets, Granite countertops and SS appliances, gleaming hardwood floors, recessed lighting throughout, Brand new HVAC & hot water heater, Huge family room with w/w brick fireplace, Master bedroom with walk in closet and ensuite master bath!! There is a den in the lower level that could be an office or 5th BEDROOM. There is a bonus 4th level basement that is fully finished and offers endless possibilities. This home truly has it all and more. Do not wait, make an appointment today!!
Location
State MD
County Prince Georges
Zoning R55
Rooms
Basement Full, Fully Finished, Sump Pump, Other
Interior
Interior Features Additional Stairway, Breakfast Area, Carpet, Combination Kitchen/Living, Family Room Off Kitchen, Floor Plan - Open, Kitchen - Island, Primary Bath(s), Recessed Lighting
Cooling Central A/C
Fireplaces Number 1
Fireplaces Type Brick
Equipment Water Heater, Washer, Oven/Range - Gas, Microwave, Dryer, Disposal, Dishwasher, Refrigerator
Fireplace Y
Appliance Water Heater, Washer, Oven/Range - Gas, Microwave, Dryer, Disposal, Dishwasher, Refrigerator
Heat Source Natural Gas
Exterior
Waterfront N
Water Access N
Accessibility Other
Garage N
Building
Story 3+
Sewer Public Sewer
Water Public
Architectural Style Split Level
Level or Stories 3+
Additional Building Above Grade, Below Grade
New Construction N
Schools
School District Prince George'S County Public Schools
Others
Senior Community No
Tax ID 17060422915
Ownership Fee Simple
SqFt Source Assessor
Special Listing Condition Standard
Read Less Info
Want to know what your home might be worth? Contact us for a FREE valuation!

Our team is ready to help you sell your home for the highest possible price ASAP

Bought with Anita Lolin • Exit Flagship Realty

GET MORE INFORMATION
- Alexandria, VA Homes For Sale
- Springfield, VA Homes For Sale
- Manassas, VA Homes For Sale
- Waldorf, MD Homes For Sale
- Washington, DC Homes For Sale
- Fort Washington, MD Homes For Sale
- Fauquier, VA Homes For Sale
- Kingstowne, VA Homes For Sale
- Annandale, VA Homes For Sale
- Bryans Road ,VA Homes For Sale
- Burke ,VA Homes For Sale
- Fort Valley, VA Homes For Sale
- Fort Belvoir, VA Homes For Sale
- Clifton, VA Homes For Sale
- Hybla Valley, VA Homes For Sale
- Lincolnia, VA Homes For Sale
- Indian Head, MD Homes For Sale
- Lorton, VA Homes For Sale
- Marbury, MD Homes For Sale
- Mount Vernon, VA Homes For Sale
- Occoquan, VA Homes For Sale
- Quantico, VA Homes For Sale
- Woodbridge, VA Homes For Sale
- Rosehill, MD Homes For Sale




