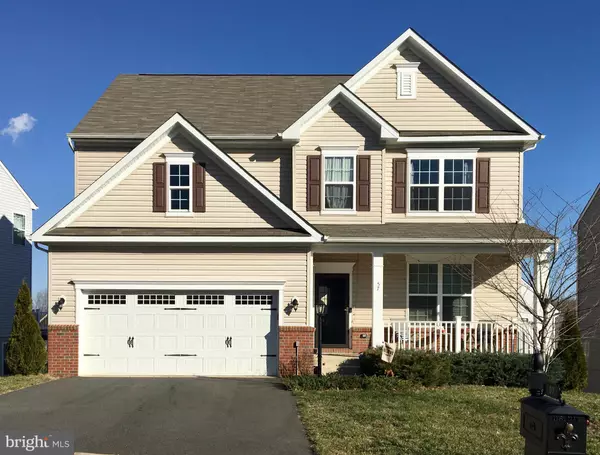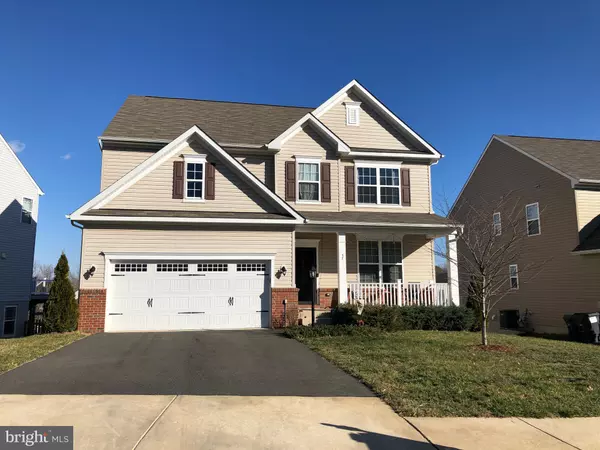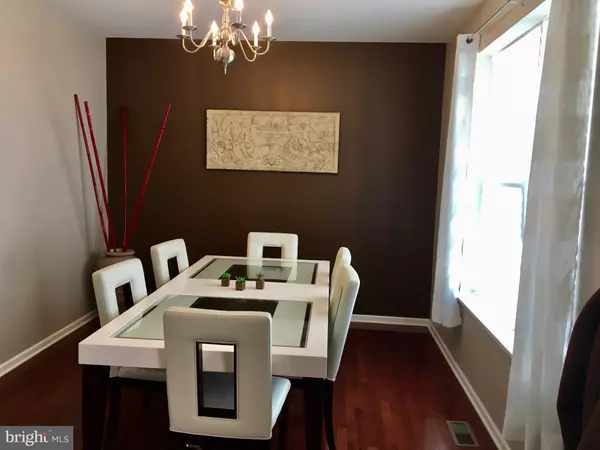For more information regarding the value of a property, please contact us for a free consultation.
Key Details
Sold Price $475,000
Property Type Single Family Home
Sub Type Detached
Listing Status Sold
Purchase Type For Sale
Square Footage 3,349 sqft
Price per Sqft $141
Subdivision Colonial Forge
MLS Listing ID VAST217890
Sold Date 02/27/20
Style Traditional,Colonial
Bedrooms 5
Full Baths 3
Half Baths 1
HOA Fees $85/mo
HOA Y/N Y
Abv Grd Liv Area 2,555
Originating Board BRIGHT
Year Built 2015
Annual Tax Amount $4,039
Tax Year 2018
Lot Size 7,022 Sqft
Acres 0.16
Property Description
Welcome Home!! to this Move-In ready, stunning Colonial Style home in Colonial Forge. This beautiful home features 5 bedrooms,and 3.5 baths. The Home Welcomes you with Shiny, Impeccable Hardwood Floors as you enter the Foyer and Beautiful Formal Dinning Room. The space opens to a Gourmet Kitchen, with a Spacious Island, the perfect size for all your family gatherings. This Fabulous kitchen boast Stainless Steel appliances. Gas range, Pantry, and Granite counter tops. The Open Concept brings you to the Family Room area with a Gas Fireplace and lots of Natural light. Upstairs you will find a Spacious Master bedroom with a walk in closet and Master bath with a separate shower and soaker tub. ALL bedrooms are spacious. One room has its own full bath and the other two bedrooms a Jack and Jill bath with separate vanities for privacy. A second level laundry!!. The basement is fully finished with bedroom #5, and a great recreation area. There is plenty of storage space and a rough-in to finish a full bath. Just minutes to I-95, commuting lots, VRE, school, shopping centers. Schedule a showing today!! More pictures will be posted soon.
Location
State VA
County Stafford
Zoning R3
Rooms
Basement Full
Interior
Interior Features Dining Area, Family Room Off Kitchen, Floor Plan - Open
Heating Heat Pump(s), Zoned
Cooling Central A/C
Flooring Carpet, Hardwood, Laminated
Fireplaces Number 1
Fireplaces Type Corner, Fireplace - Glass Doors, Screen, Insert
Equipment Built-In Microwave, Dishwasher, Disposal, ENERGY STAR Refrigerator, Oven/Range - Gas, Stainless Steel Appliances
Fireplace Y
Window Features Energy Efficient
Appliance Built-In Microwave, Dishwasher, Disposal, ENERGY STAR Refrigerator, Oven/Range - Gas, Stainless Steel Appliances
Heat Source Natural Gas
Laundry Upper Floor
Exterior
Exterior Feature Porch(es)
Garage Garage - Front Entry, Garage Door Opener
Garage Spaces 2.0
Amenities Available Basketball Courts, Common Grounds, Jog/Walk Path, Club House, Pool - Outdoor, Swimming Pool, Tot Lots/Playground, Picnic Area
Waterfront N
Water Access N
Roof Type Architectural Shingle
Accessibility Level Entry - Main
Porch Porch(es)
Attached Garage 2
Total Parking Spaces 2
Garage Y
Building
Story 3+
Sewer Public Sewer
Water Public
Architectural Style Traditional, Colonial
Level or Stories 3+
Additional Building Above Grade, Below Grade
New Construction N
Schools
Elementary Schools Winding Creek
Middle Schools Rodney Thompson
High Schools Colonial Forge
School District Stafford County Public Schools
Others
HOA Fee Include Pool(s),Recreation Facility,Snow Removal,Trash,Common Area Maintenance
Senior Community No
Tax ID 29-J-2-A-83
Ownership Fee Simple
SqFt Source Assessor
Security Features Exterior Cameras,Smoke Detector,Surveillance Sys
Acceptable Financing FHA, VA, Conventional, VHDA
Horse Property N
Listing Terms FHA, VA, Conventional, VHDA
Financing FHA,VA,Conventional,VHDA
Special Listing Condition Standard
Read Less Info
Want to know what your home might be worth? Contact us for a FREE valuation!

Our team is ready to help you sell your home for the highest possible price ASAP

Bought with ChrisAnn Hendrie • Century 21 Redwood Realty

GET MORE INFORMATION
- Alexandria, VA Homes For Sale
- Springfield, VA Homes For Sale
- Manassas, VA Homes For Sale
- Waldorf, MD Homes For Sale
- Washington, DC Homes For Sale
- Fort Washington, MD Homes For Sale
- Fauquier, VA Homes For Sale
- Kingstowne, VA Homes For Sale
- Annandale, VA Homes For Sale
- Bryans Road ,VA Homes For Sale
- Burke ,VA Homes For Sale
- Fort Valley, VA Homes For Sale
- Fort Belvoir, VA Homes For Sale
- Clifton, VA Homes For Sale
- Hybla Valley, VA Homes For Sale
- Lincolnia, VA Homes For Sale
- Indian Head, MD Homes For Sale
- Lorton, VA Homes For Sale
- Marbury, MD Homes For Sale
- Mount Vernon, VA Homes For Sale
- Occoquan, VA Homes For Sale
- Quantico, VA Homes For Sale
- Woodbridge, VA Homes For Sale
- Rosehill, MD Homes For Sale




