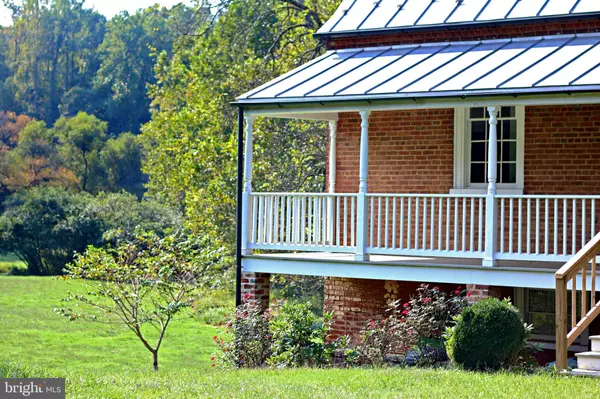For more information regarding the value of a property, please contact us for a free consultation.
Key Details
Sold Price $472,000
Property Type Single Family Home
Sub Type Detached
Listing Status Sold
Purchase Type For Sale
Square Footage 3,358 sqft
Price per Sqft $140
MLS Listing ID VANL100306
Sold Date 02/28/20
Style Colonial
Bedrooms 3
Full Baths 2
HOA Y/N N
Abv Grd Liv Area 1,898
Originating Board BRIGHT
Year Built 1755
Annual Tax Amount $2,178
Tax Year 2018
Lot Size 24.460 Acres
Acres 24.46
Property Description
An extraordinarily lovely 18th Century, historic estate in a glorious setting 25 minutes to Charlottesville. Meticulously updated with all new systems (2008). Trinity features superb period workmanship, English basement, 6 fireplaces, welcoming covered porches, library, and formal dining. Graceful generour rooms, 12 ft ceilings, enchanting master suite. Gorgeous chef's kitchen. Magical setting on over 24 mostly open acres. Listen to the sounds of Cove Creek, delight in visiting wildlife. Hike, fish, ski and enjoy quick access to all the area wineries, cideries, breweries. Perfect small farm. Trinity is the original home and mill of William Faber. Outbuildings include a large home office, storage shed. Trinity is a matchless dream of an offering.
Location
State VA
County Nelson
Zoning A-1
Rooms
Other Rooms Living Room, Dining Room, Primary Bedroom, Bedroom 2, Bedroom 3, Kitchen, Family Room, Library, Foyer, Bathroom 2, Primary Bathroom, Half Bath
Basement Full
Main Level Bedrooms 1
Interior
Heating Heat Pump(s)
Cooling Central A/C
Flooring Ceramic Tile, Hardwood
Fireplaces Number 6
Fireplace Y
Heat Source Propane - Leased
Exterior
Waterfront N
Water Access N
View Creek/Stream, Pasture, Trees/Woods
Roof Type Metal
Accessibility Ramp - Main Level, Roll-in Shower
Garage N
Building
Story 2
Sewer Septic Exists
Water Well
Architectural Style Colonial
Level or Stories 2
Additional Building Above Grade, Below Grade
Structure Type 9'+ Ceilings,Plaster Walls
New Construction N
Schools
Elementary Schools Rockfish
Middle Schools Nelson
High Schools Nelson
School District Nelson County Public Schools
Others
Senior Community No
Tax ID 48-A-15
Ownership Fee Simple
SqFt Source Assessor
Special Listing Condition Standard
Read Less Info
Want to know what your home might be worth? Contact us for a FREE valuation!

Our team is ready to help you sell your home for the highest possible price ASAP

Bought with Non Member • Non Subscribing Office

GET MORE INFORMATION
- Alexandria, VA Homes For Sale
- Springfield, VA Homes For Sale
- Manassas, VA Homes For Sale
- Waldorf, MD Homes For Sale
- Washington, DC Homes For Sale
- Fort Washington, MD Homes For Sale
- Fauquier, VA Homes For Sale
- Kingstowne, VA Homes For Sale
- Annandale, VA Homes For Sale
- Bryans Road ,VA Homes For Sale
- Burke ,VA Homes For Sale
- Fort Valley, VA Homes For Sale
- Fort Belvoir, VA Homes For Sale
- Clifton, VA Homes For Sale
- Hybla Valley, VA Homes For Sale
- Lincolnia, VA Homes For Sale
- Indian Head, MD Homes For Sale
- Lorton, VA Homes For Sale
- Marbury, MD Homes For Sale
- Mount Vernon, VA Homes For Sale
- Occoquan, VA Homes For Sale
- Quantico, VA Homes For Sale
- Woodbridge, VA Homes For Sale
- Rosehill, MD Homes For Sale




