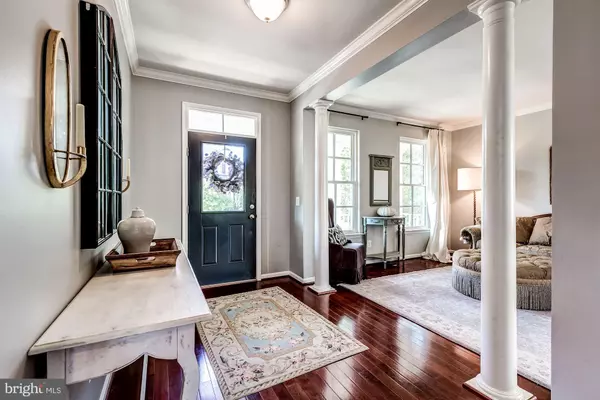For more information regarding the value of a property, please contact us for a free consultation.
Key Details
Sold Price $514,000
Property Type Single Family Home
Sub Type Detached
Listing Status Sold
Purchase Type For Sale
Square Footage 3,395 sqft
Price per Sqft $151
Subdivision New Bristow Village
MLS Listing ID VAPW481462
Sold Date 01/13/20
Style Colonial
Bedrooms 4
Full Baths 2
Half Baths 1
HOA Fees $113/mo
HOA Y/N Y
Abv Grd Liv Area 2,716
Originating Board BRIGHT
Year Built 2009
Annual Tax Amount $5,361
Tax Year 2019
Lot Size 7,976 Sqft
Acres 0.18
Property Description
Stunning New Bristow Village Home For sale! Gleaming hardwood floors throughout main level. Cheerful white gourmet kitchen, full of stainless steel appliances, gas stovetop and gorgeous Kashmir white countertops! Oversized Master Bedroom and Master Bathroom including upgraded tile and spacious his and hers walk-in closets. Custom poured French-styled patio perfect for grilling and entertaining, and organic raised be gardens surrounded by pebbles.MUST SEE HOME! The New Bristow Village subdivision is like Pleasantville, with great amenities including a large outdoor pool, tennis courts, basketball courts, pond, tot lots, walking trails, 24-hour gym and a community center. This home is just 2.5 miles from the VRE station and major commuting routes. Close to D.C. Filled with custom touches, like crown molding throughout, high-end wallpaper in the powder room, charcoal-painted interior doors, custom shadow boxes and ceiling medallion. Entire home is painted in timeless natural tones from Benjamin Moore, VOC-free. Timeless elegance.
Location
State VA
County Prince William
Zoning PMR
Rooms
Basement Partial, Sump Pump, Rear Entrance, Interior Access, Outside Entrance, Heated
Interior
Interior Features Breakfast Area, Carpet, Crown Moldings, Dining Area, Family Room Off Kitchen, Formal/Separate Dining Room, Kitchen - Gourmet, Kitchen - Island, Primary Bath(s), Pantry, Recessed Lighting, Upgraded Countertops, Walk-in Closet(s), Water Treat System, Window Treatments, Wood Floors, Chair Railings
Hot Water Natural Gas
Heating Central, Heat Pump(s)
Cooling Central A/C
Flooring Hardwood, Carpet, Ceramic Tile
Equipment Cooktop, Built-In Microwave, Cooktop - Down Draft, Dishwasher, Disposal, Dryer, Exhaust Fan, Oven - Wall, Refrigerator, Stainless Steel Appliances, Icemaker, Washer, Water Heater
Furnishings No
Fireplace N
Window Features Double Pane
Appliance Cooktop, Built-In Microwave, Cooktop - Down Draft, Dishwasher, Disposal, Dryer, Exhaust Fan, Oven - Wall, Refrigerator, Stainless Steel Appliances, Icemaker, Washer, Water Heater
Heat Source Natural Gas
Exterior
Exterior Feature Porch(es), Patio(s)
Garage Garage - Rear Entry, Garage Door Opener, Inside Access
Garage Spaces 2.0
Fence Vinyl
Utilities Available Sewer Available, Cable TV, Electric Available, Natural Gas Available, Phone Available, Water Available
Amenities Available Club House, Common Grounds, Community Center, Exercise Room, Jog/Walk Path, Pool - Outdoor, Tennis Courts, Tot Lots/Playground, Basketball Courts
Waterfront N
Water Access N
Roof Type Shingle
Street Surface Paved
Accessibility Level Entry - Main
Porch Porch(es), Patio(s)
Road Frontage Public
Attached Garage 2
Total Parking Spaces 2
Garage Y
Building
Story 3+
Sewer Public Sewer
Water Public
Architectural Style Colonial
Level or Stories 3+
Additional Building Above Grade, Below Grade
Structure Type Dry Wall
New Construction N
Schools
Elementary Schools T. Clay Wood Elementary
Middle Schools Marsteller
High Schools Brentsville
School District Prince William County Public Schools
Others
Pets Allowed Y
HOA Fee Include Common Area Maintenance,Management,Pool(s),Trash
Senior Community No
Tax ID 7594-27-9674
Ownership Fee Simple
SqFt Source Assessor
Acceptable Financing Cash, Conventional, FHA, Negotiable, Private, USDA, VA
Horse Property N
Listing Terms Cash, Conventional, FHA, Negotiable, Private, USDA, VA
Financing Cash,Conventional,FHA,Negotiable,Private,USDA,VA
Special Listing Condition Standard
Pets Description No Pet Restrictions
Read Less Info
Want to know what your home might be worth? Contact us for a FREE valuation!

Our team is ready to help you sell your home for the highest possible price ASAP

Bought with Kathleen M Mayflower • Century 21 Redwood Realty

GET MORE INFORMATION
- Alexandria, VA Homes For Sale
- Springfield, VA Homes For Sale
- Manassas, VA Homes For Sale
- Waldorf, MD Homes For Sale
- Washington, DC Homes For Sale
- Fort Washington, MD Homes For Sale
- Fauquier, VA Homes For Sale
- Kingstowne, VA Homes For Sale
- Annandale, VA Homes For Sale
- Bryans Road ,VA Homes For Sale
- Burke ,VA Homes For Sale
- Fort Valley, VA Homes For Sale
- Fort Belvoir, VA Homes For Sale
- Clifton, VA Homes For Sale
- Hybla Valley, VA Homes For Sale
- Lincolnia, VA Homes For Sale
- Indian Head, MD Homes For Sale
- Lorton, VA Homes For Sale
- Marbury, MD Homes For Sale
- Mount Vernon, VA Homes For Sale
- Occoquan, VA Homes For Sale
- Quantico, VA Homes For Sale
- Woodbridge, VA Homes For Sale
- Rosehill, MD Homes For Sale




