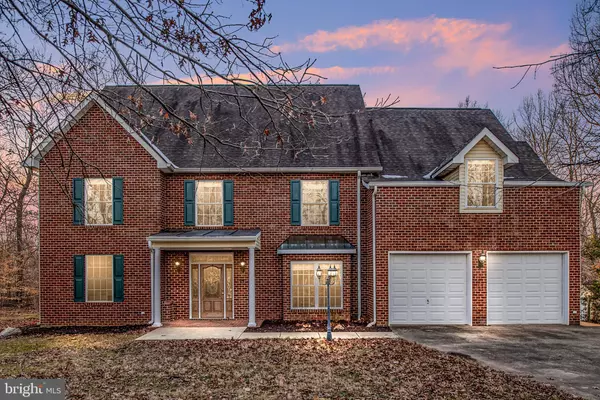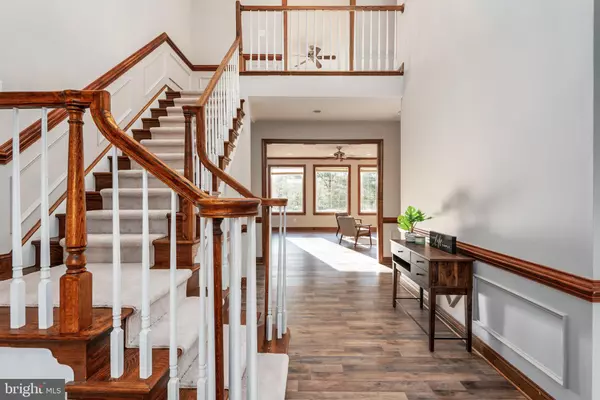For more information regarding the value of a property, please contact us for a free consultation.
Key Details
Sold Price $480,000
Property Type Single Family Home
Sub Type Detached
Listing Status Sold
Purchase Type For Sale
Square Footage 4,344 sqft
Price per Sqft $110
Subdivision Skyline Hills
MLS Listing ID VAST217652
Sold Date 03/13/20
Style Traditional
Bedrooms 4
Full Baths 3
Half Baths 1
HOA Y/N N
Abv Grd Liv Area 4,344
Originating Board BRIGHT
Year Built 1999
Annual Tax Amount $4,978
Tax Year 2019
Lot Size 3.000 Acres
Acres 3.0
Property Description
Two Level Colonial Home is nestled on Three Wooded Acres. Recently renovated with Granite Counters, Stainless Steel Appliances, New Flooring throughout, Paint throughout and more! The Main Level boasts an Eat-In Kitchen with Island/Breakfast Bar, Fresh White Cabinets and Plenty of Storage. Need more storage? Built-in Shelving in Adjacent Laundry/Mud Room has plenty! Enjoy the Cozy Fireplace and Wet Bar in the Family Room adjacent to the Kitchen. A Tiled Sun Room, Study with Built-In Shelves, Formal Dining Room and Powder Room complete this level. Upstairs is an additional Large Laundry Area, Four Bedrooms including the Master Suite with Fireplace and Sitting Area as well as Master Bath with Brand New Soaking Tub and Large Tiled Shower, Dual Sinks, Water Closet and Walk-In Closet. Second Bedroom has attached Full Bath with New Counter and Two additional Bedrooms, one with Two Walk-In Closets and an additional Full Bath with Dual Sinks and New Vanity and Counters complete the Upper Level. Home boasts a Two Car Garage, Large Shed and Plenty of additional Parking Space. A Generous Patio allows for plenty of Outdoor Relaxing and Entertaining! Welcome Home!
Location
State VA
County Stafford
Zoning A1
Rooms
Other Rooms Dining Room, Primary Bedroom, Bedroom 2, Bedroom 3, Bedroom 4, Kitchen, Family Room, Study, Sun/Florida Room, Laundry
Interior
Interior Features Breakfast Area, Built-Ins, Carpet, Ceiling Fan(s), Central Vacuum, Chair Railings, Crown Moldings, Family Room Off Kitchen, Floor Plan - Traditional, Formal/Separate Dining Room, Kitchen - Eat-In, Kitchen - Island, Kitchen - Table Space, Primary Bath(s), Recessed Lighting, Pantry, Soaking Tub, Upgraded Countertops, Wainscotting, Walk-in Closet(s), Wet/Dry Bar
Heating Heat Pump(s)
Cooling Central A/C
Flooring Carpet, Ceramic Tile, Laminated, Tile/Brick, Vinyl
Fireplaces Number 2
Equipment Built-In Microwave, Central Vacuum, Cooktop, Disposal, Dryer - Front Loading, Dual Flush Toilets, Exhaust Fan, Icemaker, Oven - Double, Oven - Wall, Oven/Range - Electric, Refrigerator, Stainless Steel Appliances, Washer - Front Loading, Water Heater
Appliance Built-In Microwave, Central Vacuum, Cooktop, Disposal, Dryer - Front Loading, Dual Flush Toilets, Exhaust Fan, Icemaker, Oven - Double, Oven - Wall, Oven/Range - Electric, Refrigerator, Stainless Steel Appliances, Washer - Front Loading, Water Heater
Heat Source Electric
Laundry Main Floor, Upper Floor
Exterior
Exterior Feature Patio(s)
Garage Garage - Front Entry
Garage Spaces 2.0
Waterfront N
Water Access N
View Trees/Woods
Roof Type Asphalt
Accessibility None
Porch Patio(s)
Attached Garage 2
Total Parking Spaces 2
Garage Y
Building
Lot Description Backs to Trees, SideYard(s), Trees/Wooded
Story 2
Sewer Septic = # of BR
Water Well
Architectural Style Traditional
Level or Stories 2
Additional Building Above Grade, Below Grade
Structure Type 2 Story Ceilings,9'+ Ceilings,Vaulted Ceilings
New Construction N
Schools
Elementary Schools Margaret Brent
Middle Schools Rodney Thompson
High Schools Mountain View
School District Stafford County Public Schools
Others
Senior Community No
Tax ID 16-C-1- -12
Ownership Fee Simple
SqFt Source Assessor
Security Features Smoke Detector,Security System
Special Listing Condition Standard
Read Less Info
Want to know what your home might be worth? Contact us for a FREE valuation!

Our team is ready to help you sell your home for the highest possible price ASAP

Bought with Tessa J Wilborne • Berkshire Hathaway HomeServices PenFed Realty

GET MORE INFORMATION
- Alexandria, VA Homes For Sale
- Springfield, VA Homes For Sale
- Manassas, VA Homes For Sale
- Waldorf, MD Homes For Sale
- Washington, DC Homes For Sale
- Fort Washington, MD Homes For Sale
- Fauquier, VA Homes For Sale
- Kingstowne, VA Homes For Sale
- Annandale, VA Homes For Sale
- Bryans Road ,VA Homes For Sale
- Burke ,VA Homes For Sale
- Fort Valley, VA Homes For Sale
- Fort Belvoir, VA Homes For Sale
- Clifton, VA Homes For Sale
- Hybla Valley, VA Homes For Sale
- Lincolnia, VA Homes For Sale
- Indian Head, MD Homes For Sale
- Lorton, VA Homes For Sale
- Marbury, MD Homes For Sale
- Mount Vernon, VA Homes For Sale
- Occoquan, VA Homes For Sale
- Quantico, VA Homes For Sale
- Woodbridge, VA Homes For Sale
- Rosehill, MD Homes For Sale




