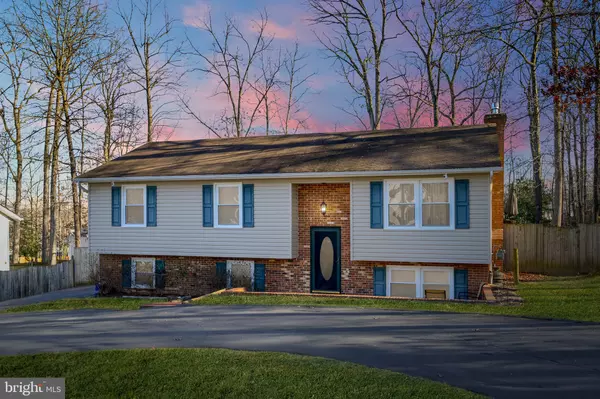For more information regarding the value of a property, please contact us for a free consultation.
Key Details
Sold Price $272,900
Property Type Single Family Home
Sub Type Detached
Listing Status Sold
Purchase Type For Sale
Square Footage 2,112 sqft
Price per Sqft $129
Subdivision Spotswood Estates
MLS Listing ID VASP218920
Sold Date 03/13/20
Style Split Foyer
Bedrooms 4
Full Baths 2
Half Baths 1
HOA Y/N N
Abv Grd Liv Area 1,132
Originating Board BRIGHT
Year Built 1988
Annual Tax Amount $1,432
Tax Year 2019
Property Description
Lots of space both inside and out at this adorable property in Spotswood Estates! NEW roof being installed! Large fenced rear yard with a pool! Step into the foyer with wood accent walls and wrought-iron spindles on the banisters. Upstairs you'll find a bright living room that leads to the kitchen/dining area. The spacious kitchen features stainless appliances and a door to the deck overlooking the fenced rear yard. The upstairs offers three bedrooms with an updated, tiled hall bath. The master suite has a walk-in closet and second updated full bath. Fresh gray paint and updated flooring have been added throughout this home. The lower level features a fourth bedroom and third updated bath as well as a large family room with a gas fireplace. The lower level also features a separate laundry room, large storage area and walkout access -- leading to the pool area. HVAC and hot water heater replaced in 2019. Located just minutes to downtown Fredericksburg, Central Park and I-95.
Location
State VA
County Spotsylvania
Zoning R1
Rooms
Basement Daylight, Full, Walkout Level
Main Level Bedrooms 4
Interior
Interior Features Chair Railings, Ceiling Fan(s), Combination Kitchen/Dining, Floor Plan - Traditional, Primary Bath(s), Walk-in Closet(s)
Heating Forced Air
Cooling Central A/C
Fireplaces Number 1
Equipment Built-In Microwave, Dishwasher, Disposal, Oven/Range - Electric, Refrigerator, Water Heater
Fireplace Y
Appliance Built-In Microwave, Dishwasher, Disposal, Oven/Range - Electric, Refrigerator, Water Heater
Heat Source Natural Gas
Laundry Lower Floor
Exterior
Pool Above Ground, Fenced
Waterfront N
Water Access N
Accessibility None
Garage N
Building
Story 2
Sewer Public Sewer
Water Public
Architectural Style Split Foyer
Level or Stories 2
Additional Building Above Grade, Below Grade
New Construction N
Schools
School District Spotsylvania County Public Schools
Others
Senior Community No
Tax ID 24E22-295-
Ownership Fee Simple
SqFt Source Assessor
Special Listing Condition Standard
Read Less Info
Want to know what your home might be worth? Contact us for a FREE valuation!

Our team is ready to help you sell your home for the highest possible price ASAP

Bought with Jennifer M Church • Holt For Homes, Inc.

GET MORE INFORMATION
- Alexandria, VA Homes For Sale
- Springfield, VA Homes For Sale
- Manassas, VA Homes For Sale
- Waldorf, MD Homes For Sale
- Washington, DC Homes For Sale
- Fort Washington, MD Homes For Sale
- Fauquier, VA Homes For Sale
- Kingstowne, VA Homes For Sale
- Annandale, VA Homes For Sale
- Bryans Road ,VA Homes For Sale
- Burke ,VA Homes For Sale
- Fort Valley, VA Homes For Sale
- Fort Belvoir, VA Homes For Sale
- Clifton, VA Homes For Sale
- Hybla Valley, VA Homes For Sale
- Lincolnia, VA Homes For Sale
- Indian Head, MD Homes For Sale
- Lorton, VA Homes For Sale
- Marbury, MD Homes For Sale
- Mount Vernon, VA Homes For Sale
- Occoquan, VA Homes For Sale
- Quantico, VA Homes For Sale
- Woodbridge, VA Homes For Sale
- Rosehill, MD Homes For Sale




