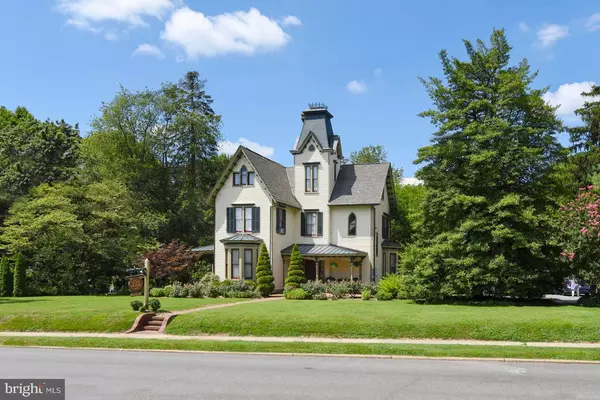For more information regarding the value of a property, please contact us for a free consultation.
Key Details
Sold Price $575,000
Property Type Single Family Home
Sub Type Detached
Listing Status Sold
Purchase Type For Sale
Square Footage 4,100 sqft
Price per Sqft $140
Subdivision Historic Chestertown
MLS Listing ID MDKE116878
Sold Date 05/26/21
Style Victorian
Bedrooms 5
Full Baths 6
HOA Y/N N
Abv Grd Liv Area 4,100
Originating Board BRIGHT
Year Built 1860
Annual Tax Amount $5,447
Tax Year 2021
Lot Size 0.660 Acres
Acres 0.66
Property Description
Welcome to the historic John . Stam house, the only "A-rated" Victorian in Chestertown according to the Secretary of the Interior. This property has so much to offer. A Gothic Revival Victorian with painted fire places, a double parlor with pocket doors, and entrance hall. Features such as hand painted plastered ceilings, Jenny doors, and original medallions, make this a one of a kind home. Dado chair rail and paneling, Bradbury and Bradbury Art Wallpapers, Soapstone fireplaces, China closet, and the list goes on. The details are such that the property really needs to be seen to be appreciated. Kitchen is completely upgraded with Delohghi stove and sub zero refrigerator. Waterfall in the back yard with gracious gardens make for a charming outdoor oasis. "Carriage slate "architectural shingle roof. Currently run as a bed and breakfast. Additional buildable lot at the rear of the property included in the sale which makes the total property approximately 1.3 acres. . Driveway with 6-8 parking spaces makes hosting guests easy.
Location
State MD
County Kent
Zoning R-3
Rooms
Other Rooms Living Room, Dining Room, Sitting Room, Bedroom 2, Bedroom 3, Bedroom 4, Bedroom 5, Kitchen, Family Room, Bedroom 1, Office
Basement Other
Interior
Interior Features Crown Moldings, Floor Plan - Traditional, Formal/Separate Dining Room, Chair Railings, Kitchen - Gourmet, Soaking Tub, Upgraded Countertops, Wood Floors
Hot Water Oil
Heating Radiator
Cooling Central A/C, Window Unit(s)
Flooring Hardwood
Fireplaces Number 2
Heat Source Oil
Exterior
Exterior Feature Porch(es)
Garage Spaces 6.0
Water Access N
Roof Type Architectural Shingle
Accessibility None
Porch Porch(es)
Total Parking Spaces 6
Garage N
Building
Lot Description Front Yard, Landscaping, Level, Rear Yard, SideYard(s)
Story 3
Sewer Public Sewer
Water Public
Architectural Style Victorian
Level or Stories 3
Additional Building Above Grade, Below Grade
New Construction N
Schools
Elementary Schools Garnett
Middle Schools Kent County
High Schools Kent County
School District Kent County Public Schools
Others
Senior Community No
Tax ID 1504011058
Ownership Fee Simple
SqFt Source Assessor
Special Listing Condition Standard
Read Less Info
Want to know what your home might be worth? Contact us for a FREE valuation!

Our team is ready to help you sell your home for the highest possible price ASAP

Bought with Mona A LaCovey • RE/MAX One

GET MORE INFORMATION
- Alexandria, VA Homes For Sale
- Springfield, VA Homes For Sale
- Manassas, VA Homes For Sale
- Waldorf, MD Homes For Sale
- Washington, DC Homes For Sale
- Fort Washington, MD Homes For Sale
- Fauquier, VA Homes For Sale
- Kingstowne, VA Homes For Sale
- Annandale, VA Homes For Sale
- Bryans Road ,VA Homes For Sale
- Burke ,VA Homes For Sale
- Fort Valley, VA Homes For Sale
- Fort Belvoir, VA Homes For Sale
- Clifton, VA Homes For Sale
- Hybla Valley, VA Homes For Sale
- Lincolnia, VA Homes For Sale
- Indian Head, MD Homes For Sale
- Lorton, VA Homes For Sale
- Marbury, MD Homes For Sale
- Mount Vernon, VA Homes For Sale
- Occoquan, VA Homes For Sale
- Quantico, VA Homes For Sale
- Woodbridge, VA Homes For Sale
- Rosehill, MD Homes For Sale




