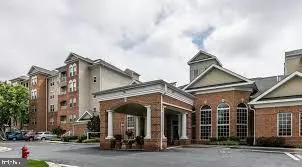For more information regarding the value of a property, please contact us for a free consultation.
Key Details
Sold Price $264,500
Property Type Condo
Sub Type Condo/Co-op
Listing Status Sold
Purchase Type For Sale
Square Footage 1,766 sqft
Price per Sqft $149
Subdivision High View At Hunt Valley
MLS Listing ID MDBC486254
Sold Date 05/06/20
Style Traditional
Bedrooms 3
Full Baths 2
Half Baths 1
Condo Fees $465/mo
HOA Y/N N
Abv Grd Liv Area 1,766
Originating Board BRIGHT
Year Built 2004
Annual Tax Amount $3,902
Tax Year 2020
Property Description
High View at Hunt Valley. A community that checks all the boxes. 540 Rhapsody Ct. is a prime end of group with windows on three sides and views of open green space. Conveniently located next to a long row of unreserved parking spaces, perfect for guests. The two car garage townhouse was designed with modern living in mind. Flexible spaces that can suit all needs. Third bedroom would make a comfortable home office. Dining room could be bright, cozy sitting area connected to the kitchen. A powder room is located on this level as well. Classic white kitchen with new stainless appliances is configured to accommodate the pickiest cooks. It features abundant storage, counter space and a pantry. A high top breakfast bar is also useful as a buffet area. Spacious main family room with gas fireplace is flooded with natural light. Dining area right off of the kitchen opens to a balcony and open space with lovely view. Upstairs the bedroom level provides two spacious bedrooms and two baths. Master bedroom has a huge walk in closet and en-suite bath. The community amenities are numerous and provide a stress free lifestyle. Swimming pool, gym, tennis court, screening room, coffee bar...Everything you could possibly need is a short walk away at Hunt Valley Town Center, Wegmans, movie theater, restaurants, banks just to name a few. This end of group is simply awaiting your personal touches.
Location
State MD
County Baltimore
Zoning RESIDENTIAL
Rooms
Other Rooms Living Room, Primary Bedroom, Bedroom 2, Bedroom 3, Kitchen
Interior
Interior Features Combination Kitchen/Dining, Entry Level Bedroom, Floor Plan - Open
Hot Water Electric
Heating Forced Air
Cooling Central A/C, Ceiling Fan(s)
Flooring Carpet, Vinyl
Fireplaces Number 1
Fireplaces Type Fireplace - Glass Doors
Equipment Built-In Microwave, Dishwasher, Dryer, Washer, Stainless Steel Appliances, Oven/Range - Electric
Furnishings No
Fireplace Y
Window Features Double Pane,Screens,Vinyl Clad
Appliance Built-In Microwave, Dishwasher, Dryer, Washer, Stainless Steel Appliances, Oven/Range - Electric
Heat Source Natural Gas
Laundry Main Floor
Exterior
Exterior Feature Balcony
Garage Garage - Rear Entry, Garage Door Opener
Garage Spaces 2.0
Utilities Available Cable TV
Amenities Available Club House, Common Grounds, Exercise Room, Game Room, Pool - Outdoor, Tennis Courts, Meeting Room, Other
Water Access N
Accessibility None
Porch Balcony
Attached Garage 2
Total Parking Spaces 2
Garage Y
Building
Story 3+
Sewer Public Septic
Water Public
Architectural Style Traditional
Level or Stories 3+
Additional Building Above Grade, Below Grade
New Construction N
Schools
School District Baltimore County Public Schools
Others
Pets Allowed Y
HOA Fee Include Common Area Maintenance,Custodial Services Maintenance
Senior Community No
Tax ID 04082500002228
Ownership Condominium
Security Features Electric Alarm
Acceptable Financing FHA, Conventional, Cash
Horse Property N
Listing Terms FHA, Conventional, Cash
Financing FHA,Conventional,Cash
Special Listing Condition Standard
Pets Description Cats OK, Dogs OK
Read Less Info
Want to know what your home might be worth? Contact us for a FREE valuation!

Our team is ready to help you sell your home for the highest possible price ASAP

Bought with Linda L Miller • Long & Foster Real Estate, Inc.

GET MORE INFORMATION
- Alexandria, VA Homes For Sale
- Springfield, VA Homes For Sale
- Manassas, VA Homes For Sale
- Waldorf, MD Homes For Sale
- Washington, DC Homes For Sale
- Fort Washington, MD Homes For Sale
- Fauquier, VA Homes For Sale
- Kingstowne, VA Homes For Sale
- Annandale, VA Homes For Sale
- Bryans Road ,VA Homes For Sale
- Burke ,VA Homes For Sale
- Fort Valley, VA Homes For Sale
- Fort Belvoir, VA Homes For Sale
- Clifton, VA Homes For Sale
- Hybla Valley, VA Homes For Sale
- Lincolnia, VA Homes For Sale
- Indian Head, MD Homes For Sale
- Lorton, VA Homes For Sale
- Marbury, MD Homes For Sale
- Mount Vernon, VA Homes For Sale
- Occoquan, VA Homes For Sale
- Quantico, VA Homes For Sale
- Woodbridge, VA Homes For Sale
- Rosehill, MD Homes For Sale




