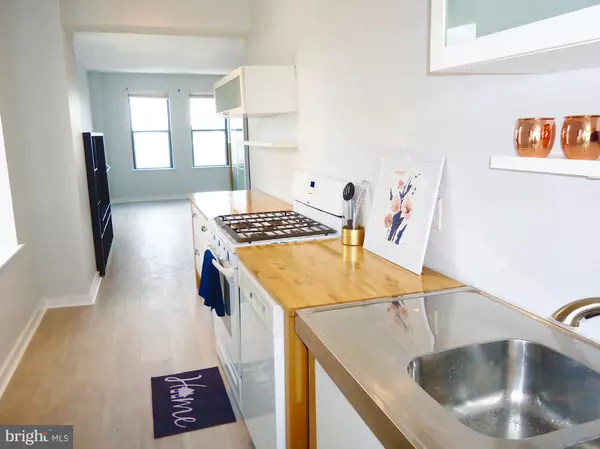For more information regarding the value of a property, please contact us for a free consultation.
Key Details
Sold Price $64,000
Property Type Condo
Sub Type Condo/Co-op
Listing Status Sold
Purchase Type For Sale
Square Footage 503 sqft
Price per Sqft $127
Subdivision Mount Vernon Place Historic District
MLS Listing ID MDBA510006
Sold Date 08/31/20
Style Federal
Full Baths 1
Condo Fees $348/mo
HOA Y/N N
Abv Grd Liv Area 503
Originating Board BRIGHT
Annual Tax Amount $1,305
Tax Year 2019
Property Description
Location, location, location! This condo is close to it all! Walking distance to Starbucks, Eddie's Grocery Store, countless restaurants, MICA's campus, Penn Station, Center Stage Theater, The Meyerhoff, and more! Easy access to 83 and downtown Baltimore! This airy studio features abundant natural light, modern kitchen with gas stove, and updated bathroom! Open floor plan allows for many furniture configurations! Room divider is furniture and can be removed. Room divider/entertainment center and modern wardrobe will convey if buyer desires! Seller just had brand new modern style Pergo floors installed in January 2020! Nicely maintained building boasts staffed front desk, elevators, laundry facilities, convenient store and wine shop, and incredible rooftop deck with sweeping views of Baltimore City and furnished for entertaining guests! Parking space may be available on-site for an extra monthly fee : $70 deposit + $140 monthly. Monthly parking also located on the same block at the parking lot located at 1012 Saint Paul St. This condo is currently vacant but was rented until 10/31/2019 for $950/month. Move in yourself or rent it out! Don't miss out on this rare opportunity to own in such a central location!
Location
State MD
County Baltimore City
Zoning OR-2
Rooms
Other Rooms Living Room, Kitchen, Bedroom 1, Bathroom 1
Basement Daylight, Partial, Heated, Interior Access, Walkout Level
Interior
Interior Features Combination Dining/Living, Entry Level Bedroom, Family Room Off Kitchen, Floor Plan - Open, Kitchen - Galley, Studio, Tub Shower, Upgraded Countertops, Window Treatments
Hot Water Other
Heating Wall Unit
Cooling Wall Unit, Window Unit(s)
Flooring Laminated
Equipment Dishwasher, Microwave, Oven/Range - Gas, Refrigerator
Furnishings Partially
Appliance Dishwasher, Microwave, Oven/Range - Gas, Refrigerator
Heat Source Electric
Laundry Shared, Basement, Has Laundry
Exterior
Exterior Feature Roof, Deck(s), Patio(s)
Garage Other
Garage Spaces 1.0
Parking On Site 1
Amenities Available Convenience Store, Elevator, Laundry Facilities, Picnic Area
Waterfront N
Water Access N
Accessibility Elevator
Porch Roof, Deck(s), Patio(s)
Total Parking Spaces 1
Garage Y
Building
Story 1
Unit Features Hi-Rise 9+ Floors
Sewer Public Sewer
Water Public
Architectural Style Federal
Level or Stories 1
Additional Building Above Grade, Below Grade
Structure Type Dry Wall,High
New Construction N
Schools
School District Baltimore City Public Schools
Others
HOA Fee Include Common Area Maintenance,Ext Bldg Maint,Laundry,Reserve Funds,Snow Removal,Trash,Water
Senior Community No
Tax ID 0311120507 089
Ownership Condominium
Security Features Desk in Lobby
Special Listing Condition Standard
Read Less Info
Want to know what your home might be worth? Contact us for a FREE valuation!

Our team is ready to help you sell your home for the highest possible price ASAP

Bought with Chanell Hawkins • Long & Foster Real Estate, Inc.

GET MORE INFORMATION
- Alexandria, VA Homes For Sale
- Springfield, VA Homes For Sale
- Manassas, VA Homes For Sale
- Waldorf, MD Homes For Sale
- Washington, DC Homes For Sale
- Fort Washington, MD Homes For Sale
- Fauquier, VA Homes For Sale
- Kingstowne, VA Homes For Sale
- Annandale, VA Homes For Sale
- Bryans Road ,VA Homes For Sale
- Burke ,VA Homes For Sale
- Fort Valley, VA Homes For Sale
- Fort Belvoir, VA Homes For Sale
- Clifton, VA Homes For Sale
- Hybla Valley, VA Homes For Sale
- Lincolnia, VA Homes For Sale
- Indian Head, MD Homes For Sale
- Lorton, VA Homes For Sale
- Marbury, MD Homes For Sale
- Mount Vernon, VA Homes For Sale
- Occoquan, VA Homes For Sale
- Quantico, VA Homes For Sale
- Woodbridge, VA Homes For Sale
- Rosehill, MD Homes For Sale




