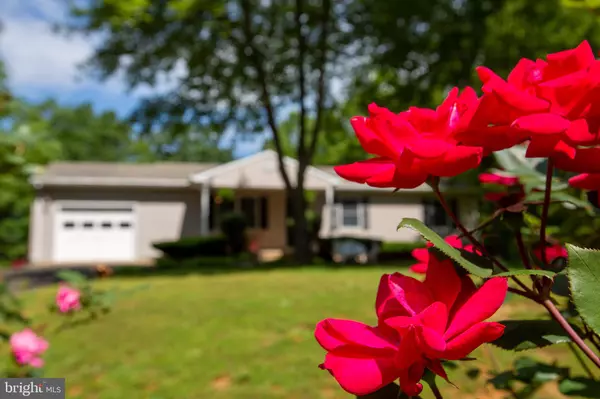For more information regarding the value of a property, please contact us for a free consultation.
Key Details
Sold Price $345,086
Property Type Single Family Home
Sub Type Detached
Listing Status Sold
Purchase Type For Sale
Square Footage 2,392 sqft
Price per Sqft $144
Subdivision None Available
MLS Listing ID VAFQ165676
Sold Date 06/30/20
Style Ranch/Rambler
Bedrooms 3
Full Baths 2
Half Baths 1
HOA Y/N N
Abv Grd Liv Area 1,196
Originating Board BRIGHT
Year Built 1996
Annual Tax Amount $2,688
Tax Year 2020
Lot Size 1.068 Acres
Acres 1.07
Property Description
WOW! Enjoy Country Living at it's Finest! Two Fully Finished Levels with approximately 2400 square feet! A Garage complete with Built Ins for Storage! Have fun in the Above Ground POOL! Charming Front Porch! Large Rear Deck for Family Picnics or step out of the Master in the morning for coffee! This Charming Home has it all! Bright and Airy with New Flooring! Stainless Appliances! Fresh Paint! Even a Fenced Backyard for your Furry Friends! Just minutes to Phelps Wild Life Management Area with Miles of Trails and the Rappahanock River! And if Hiking's not your cup of tea, enjoy a glass of wine down the road at Roger's Ford Winery! No HOA so bring on the chickens and garden to your hearts content! Propane heat and range as well a spot to install a propane stove in the basement! All this and minutes to Rt. 17 for an easy commute!
Location
State VA
County Fauquier
Zoning V
Rooms
Other Rooms Living Room, Dining Room, Primary Bedroom, Bedroom 2, Bedroom 3, Kitchen, Game Room, Recreation Room, Utility Room, Bathroom 2, Hobby Room, Primary Bathroom, Half Bath
Basement Daylight, Full, Walkout Level
Main Level Bedrooms 3
Interior
Interior Features Dining Area, Entry Level Bedroom, Floor Plan - Traditional, Kitchen - Country, Kitchen - Eat-In, Kitchen - Table Space, Primary Bath(s), Window Treatments
Hot Water Electric
Heating Forced Air
Cooling Central A/C
Flooring Laminated, Carpet
Equipment Dishwasher, Dryer, Oven/Range - Gas, Refrigerator, Washer, Water Heater
Appliance Dishwasher, Dryer, Oven/Range - Gas, Refrigerator, Washer, Water Heater
Heat Source Propane - Owned
Exterior
Exterior Feature Deck(s), Patio(s), Porch(es)
Garage Additional Storage Area, Built In, Garage - Front Entry
Garage Spaces 7.0
Fence Rear, Wood
Pool Above Ground
Utilities Available Propane, Phone
Waterfront N
Water Access N
Street Surface Black Top
Accessibility Entry Slope <1'
Porch Deck(s), Patio(s), Porch(es)
Attached Garage 1
Total Parking Spaces 7
Garage Y
Building
Lot Description Backs to Trees, Rural
Story 2
Sewer Septic = # of BR
Water Well
Architectural Style Ranch/Rambler
Level or Stories 2
Additional Building Above Grade, Below Grade
New Construction N
Schools
Elementary Schools Mary Walters
Middle Schools Cedar Lee
High Schools Liberty (Fauquier)
School District Fauquier County Public Schools
Others
Senior Community No
Tax ID 7804-47-0859
Ownership Fee Simple
SqFt Source Assessor
Acceptable Financing Cash, Conventional, FHA, USDA, VA
Listing Terms Cash, Conventional, FHA, USDA, VA
Financing Cash,Conventional,FHA,USDA,VA
Special Listing Condition Standard
Read Less Info
Want to know what your home might be worth? Contact us for a FREE valuation!

Our team is ready to help you sell your home for the highest possible price ASAP

Bought with Kerry A Vogel • Samson Properties

GET MORE INFORMATION
- Alexandria, VA Homes For Sale
- Springfield, VA Homes For Sale
- Manassas, VA Homes For Sale
- Waldorf, MD Homes For Sale
- Washington, DC Homes For Sale
- Fort Washington, MD Homes For Sale
- Fauquier, VA Homes For Sale
- Kingstowne, VA Homes For Sale
- Annandale, VA Homes For Sale
- Bryans Road ,VA Homes For Sale
- Burke ,VA Homes For Sale
- Fort Valley, VA Homes For Sale
- Fort Belvoir, VA Homes For Sale
- Clifton, VA Homes For Sale
- Hybla Valley, VA Homes For Sale
- Lincolnia, VA Homes For Sale
- Indian Head, MD Homes For Sale
- Lorton, VA Homes For Sale
- Marbury, MD Homes For Sale
- Mount Vernon, VA Homes For Sale
- Occoquan, VA Homes For Sale
- Quantico, VA Homes For Sale
- Woodbridge, VA Homes For Sale
- Rosehill, MD Homes For Sale




