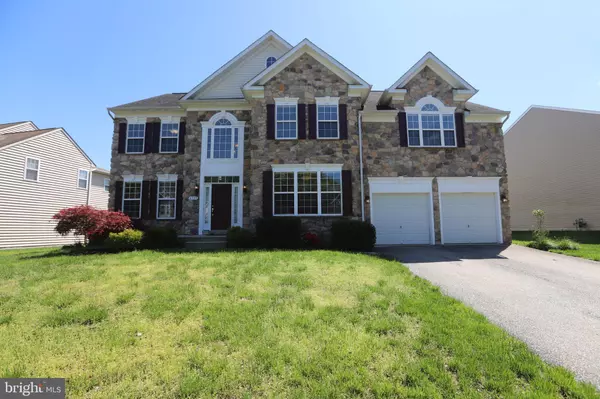For more information regarding the value of a property, please contact us for a free consultation.
Key Details
Sold Price $551,001
Property Type Single Family Home
Sub Type Detached
Listing Status Sold
Purchase Type For Sale
Square Footage 3,548 sqft
Price per Sqft $155
Subdivision Timber Ridge
MLS Listing ID MDPG567504
Sold Date 07/10/20
Style Traditional
Bedrooms 4
Full Baths 3
Half Baths 1
HOA Fees $49/mo
HOA Y/N Y
Abv Grd Liv Area 3,548
Originating Board BRIGHT
Year Built 2005
Annual Tax Amount $6,720
Tax Year 2020
Lot Size 0.309 Acres
Acres 0.31
Property Description
If Entertaining Is Your Goal You Have Finally Found The Home Of Your Dreams in the sought-after community of Timber Ridge. This meticulously maintained 4 bedroom 3.5 bath Colonial leaves nothing to be desired. Spacious sun kissed rooms on the main level include a living room with artistic ceiling and custom mood lighting, formal dining room with coffered ceilings, a family room with gas fireplace and custom built-ins, and a gourmet kitchen with breakfast room. The palladian windows in the breakfast room let the sun shine in!!! To the right of the breakfast room go outside and enjoy your morning coffee on the maintenance free deck with pergola that continues down to the fenced in yard. Also, on the main level there's a home office for those days you want to work from home. The lower level is ready for entertaining with a custom built-in bar, theater room, exercise room, full bath, as well as a second kitchen. This is a fantastic home from top to bottom. Conveniently located near local shopping with quick access to Metro, 495 & I-95, DC, VA, Andrews Air Force Base, National Harbor, MGM & More! The home has it all and is waiting for you!
Location
State MD
County Prince Georges
Zoning RR
Rooms
Other Rooms Living Room, Dining Room, Primary Bedroom, Bedroom 3, Bedroom 4, Kitchen, Family Room, Den, Exercise Room, Recreation Room, Storage Room, Media Room, Bathroom 2, Primary Bathroom, Full Bath
Basement Other, Fully Finished, Heated, Improved, Rear Entrance, Walkout Stairs
Interior
Interior Features Attic, Attic/House Fan, Built-Ins, Breakfast Area, Carpet, Ceiling Fan(s), Chair Railings, Double/Dual Staircase, Family Room Off Kitchen, Floor Plan - Open, Formal/Separate Dining Room, Kitchen - Gourmet, Kitchen - Island, Pantry, Recessed Lighting, Soaking Tub, Tub Shower, Upgraded Countertops, Walk-in Closet(s), Wood Floors, 2nd Kitchen, Bar, Additional Stairway
Hot Water Natural Gas
Heating Heat Pump(s), Forced Air
Cooling Ceiling Fan(s), Central A/C, Zoned
Flooring Partially Carpeted, Ceramic Tile, Hardwood
Fireplaces Number 1
Equipment Built-In Range, Cooktop, Dishwasher, Disposal, Dryer - Front Loading, Washer - Front Loading, Exhaust Fan, Icemaker, Microwave, Oven/Range - Gas, Refrigerator, Stainless Steel Appliances, Stove
Window Features Double Pane,Vinyl Clad
Appliance Built-In Range, Cooktop, Dishwasher, Disposal, Dryer - Front Loading, Washer - Front Loading, Exhaust Fan, Icemaker, Microwave, Oven/Range - Gas, Refrigerator, Stainless Steel Appliances, Stove
Heat Source Electric, Natural Gas
Laundry Upper Floor
Exterior
Exterior Feature Deck(s)
Garage Garage - Front Entry
Garage Spaces 2.0
Fence Rear, Wood
Utilities Available Cable TV Available, Natural Gas Available
Water Access N
Roof Type Asphalt
Accessibility None
Porch Deck(s)
Attached Garage 2
Total Parking Spaces 2
Garage Y
Building
Lot Description Backs to Trees, Rear Yard
Story 3
Sewer Public Sewer
Water Public
Architectural Style Traditional
Level or Stories 3
Additional Building Above Grade, Below Grade
Structure Type High
New Construction N
Schools
School District Prince George'S County Public Schools
Others
Senior Community No
Tax ID 17093656956
Ownership Fee Simple
SqFt Source Assessor
Special Listing Condition Standard
Read Less Info
Want to know what your home might be worth? Contact us for a FREE valuation!

Our team is ready to help you sell your home for the highest possible price ASAP

Bought with Beatrice F Harrison • Exit Landmark Realty

GET MORE INFORMATION
- Alexandria, VA Homes For Sale
- Springfield, VA Homes For Sale
- Manassas, VA Homes For Sale
- Waldorf, MD Homes For Sale
- Washington, DC Homes For Sale
- Fort Washington, MD Homes For Sale
- Fauquier, VA Homes For Sale
- Kingstowne, VA Homes For Sale
- Annandale, VA Homes For Sale
- Bryans Road ,VA Homes For Sale
- Burke ,VA Homes For Sale
- Fort Valley, VA Homes For Sale
- Fort Belvoir, VA Homes For Sale
- Clifton, VA Homes For Sale
- Hybla Valley, VA Homes For Sale
- Lincolnia, VA Homes For Sale
- Indian Head, MD Homes For Sale
- Lorton, VA Homes For Sale
- Marbury, MD Homes For Sale
- Mount Vernon, VA Homes For Sale
- Occoquan, VA Homes For Sale
- Quantico, VA Homes For Sale
- Woodbridge, VA Homes For Sale
- Rosehill, MD Homes For Sale




