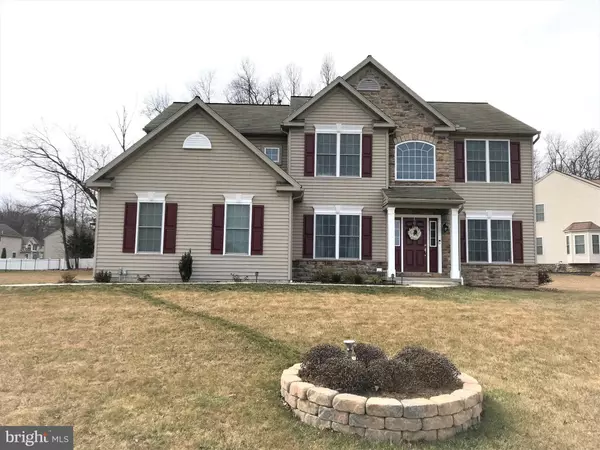For more information regarding the value of a property, please contact us for a free consultation.
Key Details
Sold Price $325,000
Property Type Condo
Sub Type Condo/Co-op
Listing Status Sold
Purchase Type For Sale
Square Footage 2,678 sqft
Price per Sqft $121
Subdivision Sandy Hill
MLS Listing ID PACT499570
Sold Date 04/24/20
Style Colonial
Bedrooms 4
Full Baths 3
Half Baths 1
Condo Fees $200/ann
HOA Y/N N
Abv Grd Liv Area 2,678
Originating Board BRIGHT
Year Built 2006
Annual Tax Amount $6,708
Tax Year 2019
Lot Size 0.438 Acres
Acres 0.44
Property Description
Stately 2 story colonial offers side entrance, 2 car garage. Open floor plan, eat-in kitchen with updated stainless steel appliances. Sliders in kitchen lead to a large deck and built in flower box. Backyard has gravel pad site for a shed. Formal 2 story Living room and dining room. Plus beautifully finished lower level with built-in wet bar, recessed lighting and a full bathroom with tiled shower and built in tiled seat..... great for entertaining! Master bedroom offers lots of natural light and master bathroom features a shower with separate tub plus a double vanity. Home boasts Pride of ownership throughout!! Updates consist of water heater (2018), laundry room (2019), heater (18 seer) & A/C (2019) and deck (2019) just to name a few things.
Location
State PA
County Chester
Area West Caln Twp (10328)
Zoning R1
Rooms
Other Rooms Living Room, Primary Bedroom, Bedroom 2, Bedroom 3, Bedroom 4, Kitchen, Family Room, Exercise Room, Laundry, Office, Bonus Room, Primary Bathroom
Basement Full
Interior
Interior Features Bar, Carpet, Ceiling Fan(s), Family Room Off Kitchen, Floor Plan - Open, Kitchen - Eat-In, Kitchen - Island, Primary Bath(s), Pantry, Recessed Lighting, Soaking Tub, Tub Shower, Walk-in Closet(s), Wet/Dry Bar
Hot Water Natural Gas
Heating Forced Air
Cooling Central A/C
Flooring Carpet, Vinyl, Tile/Brick
Equipment Built-In Microwave, Dishwasher, Oven/Range - Gas, Stainless Steel Appliances
Appliance Built-In Microwave, Dishwasher, Oven/Range - Gas, Stainless Steel Appliances
Heat Source Natural Gas
Laundry Main Floor
Exterior
Garage Garage - Side Entry
Garage Spaces 2.0
Water Access N
Roof Type Asphalt,Pitched,Shingle
Accessibility None
Attached Garage 2
Total Parking Spaces 2
Garage Y
Building
Story 2
Foundation Concrete Perimeter
Sewer Public Sewer
Water Public
Architectural Style Colonial
Level or Stories 2
Additional Building Above Grade, Below Grade
Structure Type Cathedral Ceilings
New Construction N
Schools
School District Coatesville Area
Others
Senior Community No
Tax ID 28-05 -0102.5700
Ownership Fee Simple
SqFt Source Assessor
Acceptable Financing Cash, Conventional, FHA, VA, USDA
Listing Terms Cash, Conventional, FHA, VA, USDA
Financing Cash,Conventional,FHA,VA,USDA
Special Listing Condition Standard
Read Less Info
Want to know what your home might be worth? Contact us for a FREE valuation!

Our team is ready to help you sell your home for the highest possible price ASAP

Bought with Todd Reed • Keller Williams Real Estate -Exton

GET MORE INFORMATION
- Alexandria, VA Homes For Sale
- Springfield, VA Homes For Sale
- Manassas, VA Homes For Sale
- Waldorf, MD Homes For Sale
- Washington, DC Homes For Sale
- Fort Washington, MD Homes For Sale
- Fauquier, VA Homes For Sale
- Kingstowne, VA Homes For Sale
- Annandale, VA Homes For Sale
- Bryans Road ,VA Homes For Sale
- Burke ,VA Homes For Sale
- Fort Valley, VA Homes For Sale
- Fort Belvoir, VA Homes For Sale
- Clifton, VA Homes For Sale
- Hybla Valley, VA Homes For Sale
- Lincolnia, VA Homes For Sale
- Indian Head, MD Homes For Sale
- Lorton, VA Homes For Sale
- Marbury, MD Homes For Sale
- Mount Vernon, VA Homes For Sale
- Occoquan, VA Homes For Sale
- Quantico, VA Homes For Sale
- Woodbridge, VA Homes For Sale
- Rosehill, MD Homes For Sale




