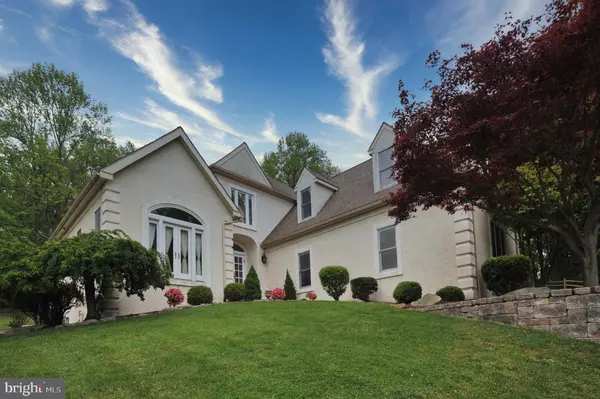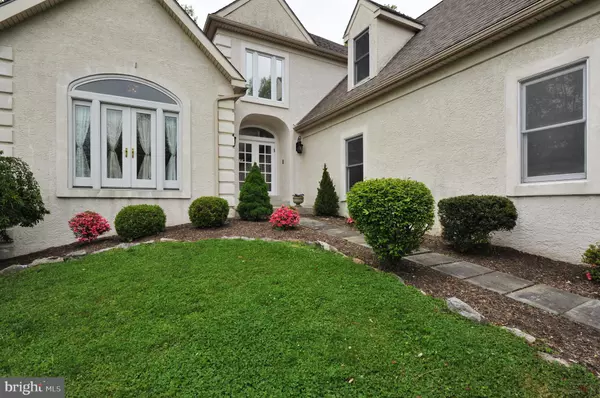For more information regarding the value of a property, please contact us for a free consultation.
Key Details
Sold Price $675,000
Property Type Single Family Home
Sub Type Detached
Listing Status Sold
Purchase Type For Sale
Square Footage 4,751 sqft
Price per Sqft $142
Subdivision Highspire Hills
MLS Listing ID PACT507324
Sold Date 08/14/20
Style Colonial
Bedrooms 4
Full Baths 3
Half Baths 1
HOA Y/N N
Abv Grd Liv Area 3,751
Originating Board BRIGHT
Year Built 1993
Annual Tax Amount $10,051
Tax Year 2020
Lot Size 4.700 Acres
Acres 4.7
Lot Dimensions 0.00 x 0.00
Property Description
Picturesque... is an understatement when it comes to the incredible views that surround this gorgeous almost 5000 sq ft home! Cruise/Coast up the stately driveway to your 3 car garage, and even more additional parking space. Step along the slate walkway to the front door and get taken aback by the breathtaking view. As you enter the French doors and heightened glass entry into the two story foyer, you will begin to realize that no detail has been missed; enjoy the homes design, including crystal doorknobs, to the decorative staircase. You will be surrounded by the stunning views of nature, from every single window of this home. The main level offers so much character, with a lovely flow and wide entries to each room. The welcoming and spacious Great Room with brick fireplace and crown molding, is ready for entertaining or weekend binge-watching. This room has 2 sets of French doors to allow access to one of the two, decks. The formal Dining Room with hardwood floors, crown molding and chair rail, is an elegant space to host holidays or dinner parties. The sunlit gourmet Kitchen has granite counter tops, a unique contrasting butcher block island- included, gas cook top and high end stainless steel appliances; one of the shining stars of this home. The adjacent breakfast area has a glass wall with door to the deck, allowing wonderful access to the private in-ground pool, or morning coffee and makes entertaining a breeze. The main level Master Bedroom Suite is romantic and sun-drenched with a dramatic vaulted ceiling and a glass wall with french doors to spectacular views. Beautiful touches with the crystal ceiling fan and two fantastic walk in closets. The Master Bath is newly renovated with beautiful vinyl flooring, granite vanities, whirlpool tub with a bay window and a walk-in oversized shower. Completing the first floor are the Pantry/mud room/Laundry Room, Garage access and a large half bath with granite vanity and hardwood floors. The second floor hosts three spacious Bedrooms, all with ceiling fans. One of the bedrooms is en-suite with a private bath, perfect for guests or that little prince or princess! The other two bedrooms share a Jack and Jill Bath with a dual granite vanity. This level also offers an open, cozy loft area, a huge bonus Room that is perfect for a 5th bedroom, office or play area with more storage and a walk-in Attic suitable for extra storage and even more closet space. The finished walk-out Basement is set to get brand new carpeting in the next few weeks. It features a large Family Room with a delightful wood burning stove, plenty of room to create a home bar, a media room or a simply added living space. A separate area currently hosts an Exercise Room, a large separate storage area, glass door to the side yard and it has roughed-in plumbing for a full or partial bath. Outside the home you are surrounded by greenery and panoramic landscapes. Nestled behind the home is the sizable, in-ground pool, with views for days and privacy galore. Plenty of space to relax, BBQ, entertain, swim or even roast marshmallows over the fire pit. Being home will never be dull; with fenced in yard and acres of wooded land to explore, your home will truly be your very own personal retreat . Whether it be Winter, Spring, Summer or Fall, this distinct property has spectacular views across the seasons. Additional upgrades include Storage Shed, Newer Roof and Heater, Central Vacuum System, Intercom, Alarm system and Hard Wired for a Generator. Ask us for more information about this meticulously kept home, including stucco report. Make your appointment today!
Location
State PA
County Chester
Area Wallace Twp (10331)
Zoning FR
Rooms
Other Rooms Living Room, Dining Room, Primary Bedroom, Bedroom 2, Bedroom 3, Bedroom 4, Kitchen, Other, Bonus Room
Basement Full, Fully Finished, Walkout Level
Main Level Bedrooms 1
Interior
Interior Features Breakfast Area, Central Vacuum, Ceiling Fan(s), Chair Railings, Crown Moldings, Dining Area, Family Room Off Kitchen, Floor Plan - Traditional, Formal/Separate Dining Room, Intercom, Kitchen - Eat-In, Kitchen - Island, Kitchen - Gourmet, Primary Bath(s), Soaking Tub, Walk-in Closet(s), Wood Floors
Hot Water Electric, Propane
Heating Forced Air
Cooling Central A/C
Fireplaces Number 1
Heat Source Propane - Owned, Electric
Exterior
Parking Features Garage - Rear Entry
Garage Spaces 3.0
Pool In Ground
Water Access N
Accessibility None
Attached Garage 3
Total Parking Spaces 3
Garage Y
Building
Story 2
Sewer On Site Septic
Water Well
Architectural Style Colonial
Level or Stories 2
Additional Building Above Grade, Below Grade
New Construction N
Schools
School District Downingtown Area
Others
Senior Community No
Tax ID 31-07 -0005.01K0
Ownership Fee Simple
SqFt Source Assessor
Acceptable Financing Cash, Conventional, FHA, VA, USDA
Listing Terms Cash, Conventional, FHA, VA, USDA
Financing Cash,Conventional,FHA,VA,USDA
Special Listing Condition Standard
Read Less Info
Want to know what your home might be worth? Contact us for a FREE valuation!

Our team is ready to help you sell your home for the highest possible price ASAP

Bought with Lawrence M Leise • Coldwell Banker Realty

GET MORE INFORMATION
- Alexandria, VA Homes For Sale
- Springfield, VA Homes For Sale
- Manassas, VA Homes For Sale
- Waldorf, MD Homes For Sale
- Washington, DC Homes For Sale
- Fort Washington, MD Homes For Sale
- Fauquier, VA Homes For Sale
- Kingstowne, VA Homes For Sale
- Annandale, VA Homes For Sale
- Bryans Road ,VA Homes For Sale
- Burke ,VA Homes For Sale
- Fort Valley, VA Homes For Sale
- Fort Belvoir, VA Homes For Sale
- Clifton, VA Homes For Sale
- Hybla Valley, VA Homes For Sale
- Lincolnia, VA Homes For Sale
- Indian Head, MD Homes For Sale
- Lorton, VA Homes For Sale
- Marbury, MD Homes For Sale
- Mount Vernon, VA Homes For Sale
- Occoquan, VA Homes For Sale
- Quantico, VA Homes For Sale
- Woodbridge, VA Homes For Sale
- Rosehill, MD Homes For Sale




