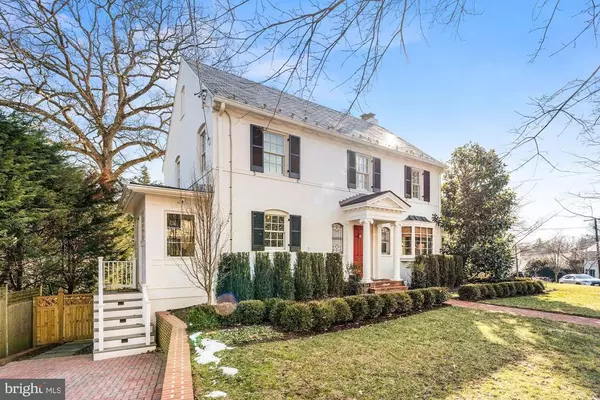For more information regarding the value of a property, please contact us for a free consultation.
Key Details
Sold Price $1,995,000
Property Type Single Family Home
Sub Type Detached
Listing Status Sold
Purchase Type For Sale
Square Footage 3,278 sqft
Price per Sqft $608
Subdivision Kent
MLS Listing ID DCDC2000062
Sold Date 04/20/21
Style Colonial
Bedrooms 5
Full Baths 4
Half Baths 1
HOA Y/N N
Abv Grd Liv Area 2,390
Originating Board BRIGHT
Year Built 1941
Annual Tax Amount $14,646
Tax Year 2020
Lot Size 6,735 Sqft
Acres 0.15
Property Description
Classic and beautifully updated 5 BR, 4.5 BA Colonial in the highly desired Kent neighborhood. The first floor includes a gracious foyer, a spacious living room with a fireplace and marble mantle from The Plaza Hotel, a gourmet eat-in kitchen with Viking appliances and large breakfast area, mudroom with heated floors and separate entrance, library with built-ins, a sunroom with built-ins, and a powder room. The second floor includes a primary suite with waterworks fixtures, dual sinks and a large walk-in closet, two additional bedrooms and a bathroom with a tub. The third floor features a large bedroom suite and lastly, the lower level has a sizable landing, family room with direct access onto a rear entertaining terrace, bedroom with a full bath, and a laundry room with updated appliances. This fantastic home is complete with two sizable terraces, an extra wide paved brick driveway, a storage shed, new HVAC and gutters, and top of the line finishes throughout.
Location
State DC
County Washington
Zoning RESIDENTIAL
Rooms
Basement Interior Access, Fully Finished, Outside Entrance, Windows
Interior
Interior Features Breakfast Area, Built-Ins, Carpet, Crown Moldings, Floor Plan - Traditional, Kitchen - Eat-In, Kitchen - Gourmet, Kitchen - Island, Recessed Lighting, Tub Shower, Walk-in Closet(s), Wood Floors
Hot Water Electric
Heating Forced Air, Heat Pump(s)
Cooling Central A/C
Flooring Hardwood
Fireplaces Number 1
Fireplace Y
Heat Source Electric
Exterior
Exterior Feature Patio(s)
Waterfront N
Water Access N
Accessibility None
Porch Patio(s)
Garage N
Building
Story 4
Sewer Public Sewer
Water Public
Architectural Style Colonial
Level or Stories 4
Additional Building Above Grade, Below Grade
New Construction N
Schools
School District District Of Columbia Public Schools
Others
Senior Community No
Tax ID 1432//0827
Ownership Fee Simple
SqFt Source Assessor
Special Listing Condition Standard
Read Less Info
Want to know what your home might be worth? Contact us for a FREE valuation!

Our team is ready to help you sell your home for the highest possible price ASAP

Bought with Shane M Hedges • Compass

GET MORE INFORMATION
- Alexandria, VA Homes For Sale
- Springfield, VA Homes For Sale
- Manassas, VA Homes For Sale
- Waldorf, MD Homes For Sale
- Washington, DC Homes For Sale
- Fort Washington, MD Homes For Sale
- Fauquier, VA Homes For Sale
- Kingstowne, VA Homes For Sale
- Annandale, VA Homes For Sale
- Bryans Road ,VA Homes For Sale
- Burke ,VA Homes For Sale
- Fort Valley, VA Homes For Sale
- Fort Belvoir, VA Homes For Sale
- Clifton, VA Homes For Sale
- Hybla Valley, VA Homes For Sale
- Lincolnia, VA Homes For Sale
- Indian Head, MD Homes For Sale
- Lorton, VA Homes For Sale
- Marbury, MD Homes For Sale
- Mount Vernon, VA Homes For Sale
- Occoquan, VA Homes For Sale
- Quantico, VA Homes For Sale
- Woodbridge, VA Homes For Sale
- Rosehill, MD Homes For Sale




